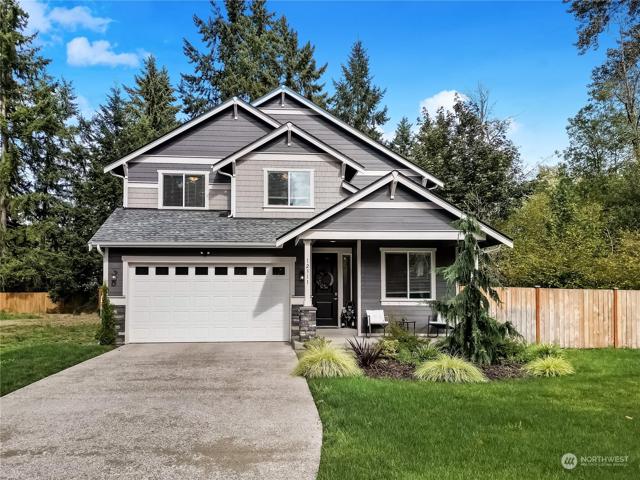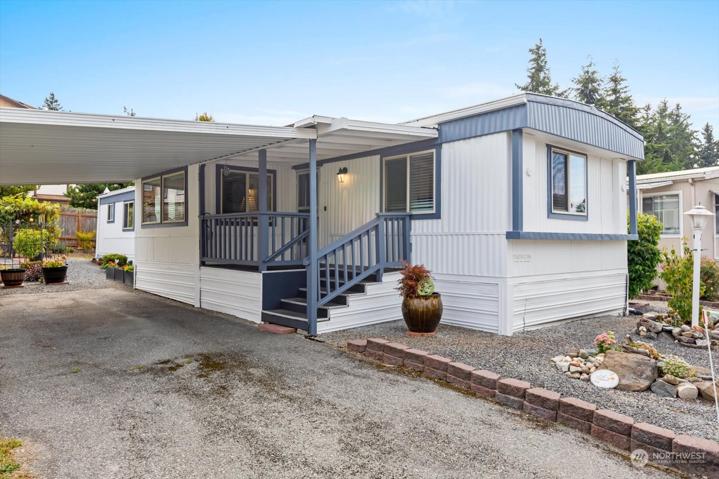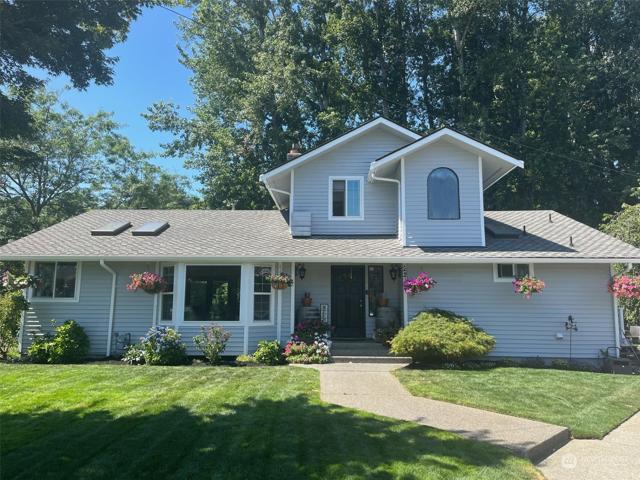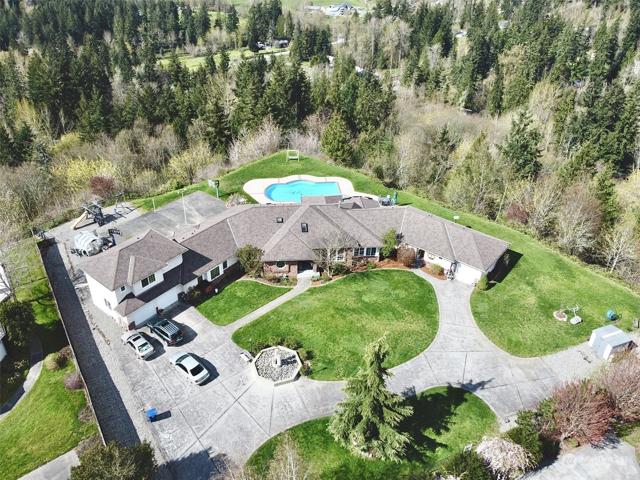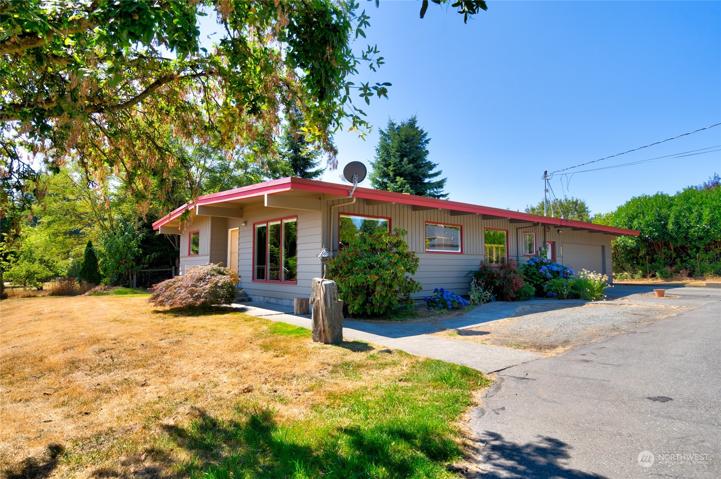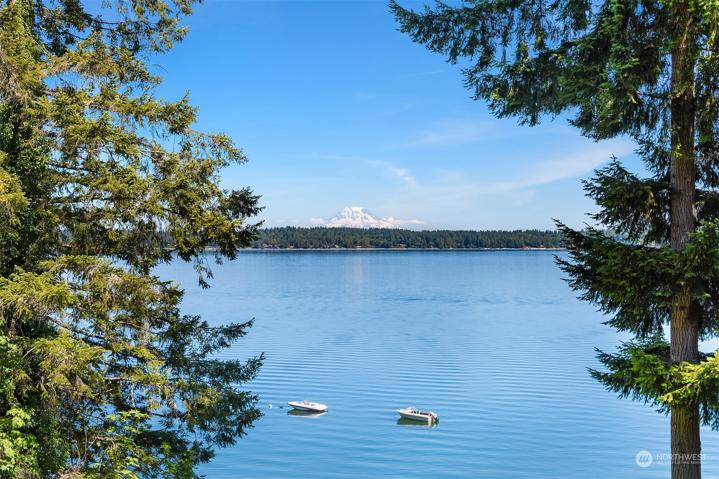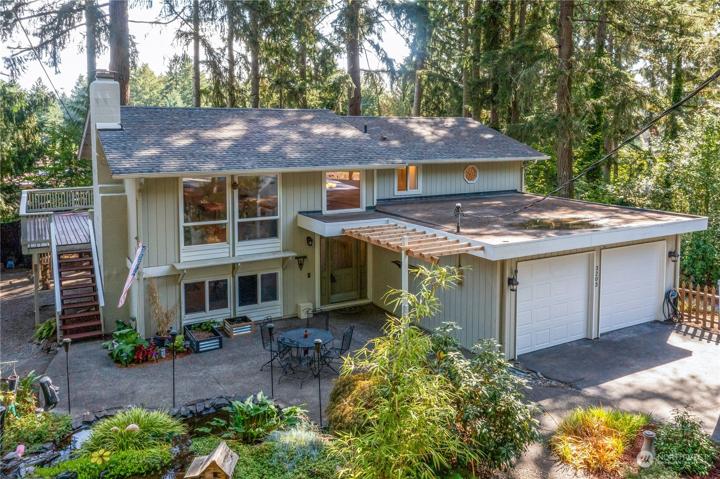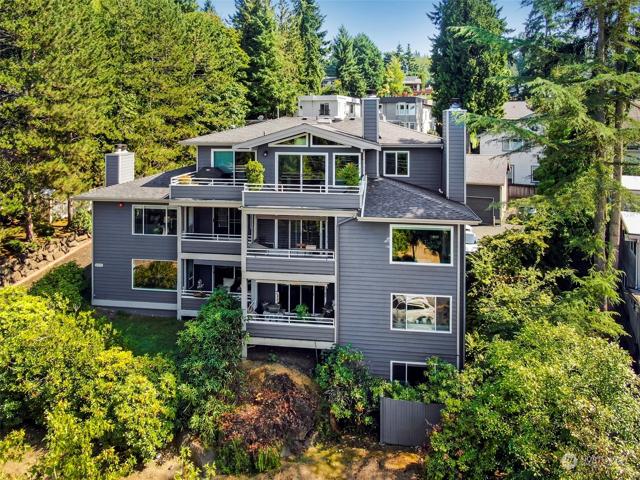731 Properties
Sort by:
2219 W Pioneer Avenue, Puyallup, WA 98371
2219 W Pioneer Avenue, Puyallup, WA 98371 Details
2 years ago
525 Antonie N Avenue, Eatonville, WA 98328
525 Antonie N Avenue, Eatonville, WA 98328 Details
2 years ago
3203 65th NW Avenue Ct, Gig Harbor, WA 98335
3203 65th NW Avenue Ct, Gig Harbor, WA 98335 Details
2 years ago
11225 NE 68th Street, Kirkland, WA 98033
11225 NE 68th Street, Kirkland, WA 98033 Details
2 years ago

