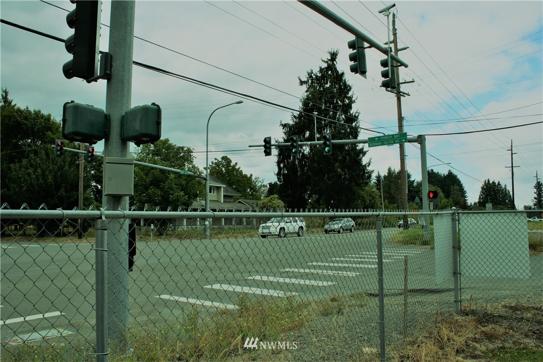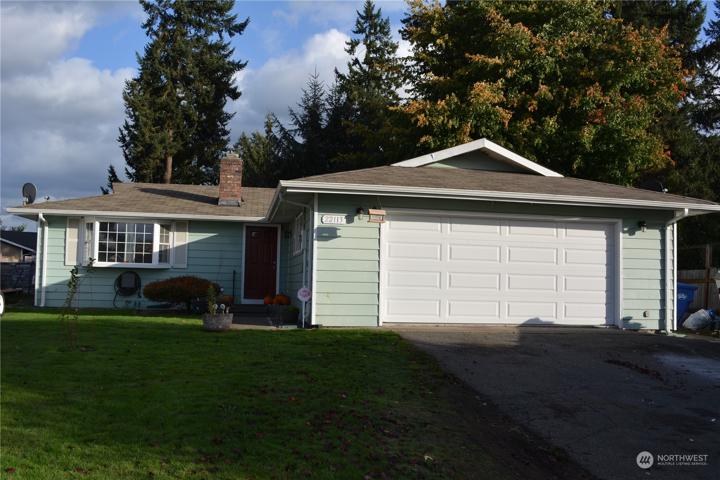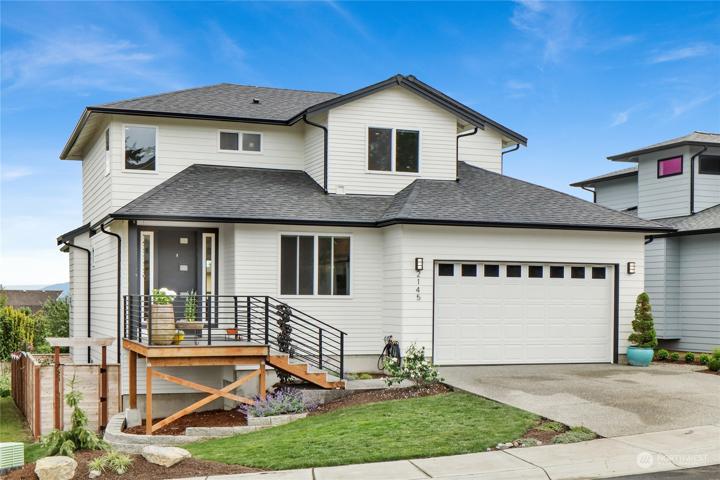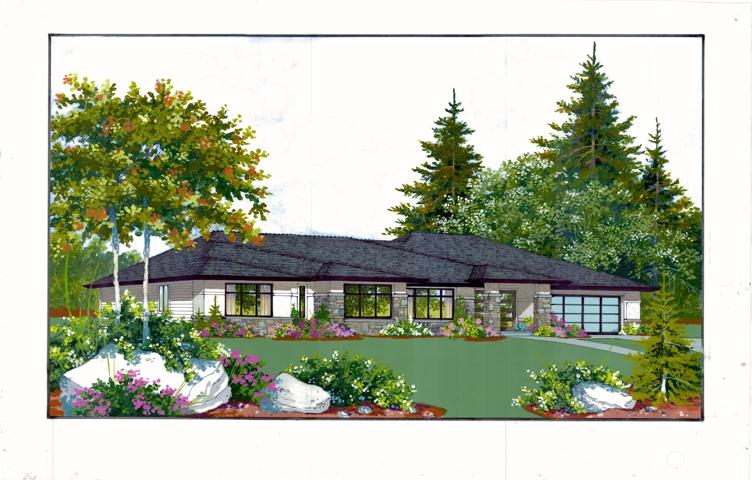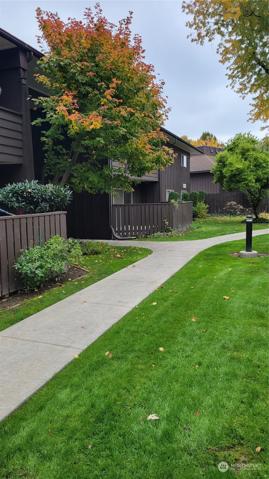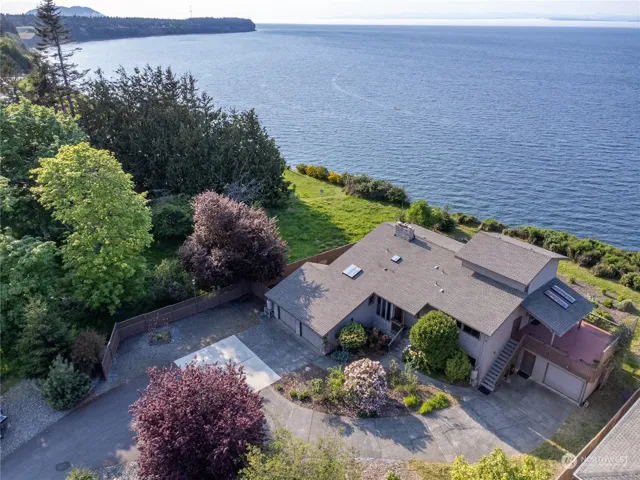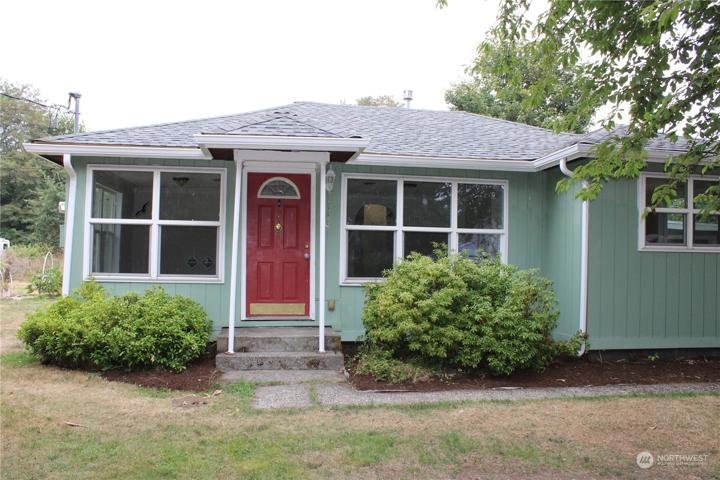731 Properties
Sort by:
8401 State Route 162 E , Puyallup, WA 98372
8401 State Route 162 E , Puyallup, WA 98372 Details
2 years ago
12608 NE 30th Street, Bellevue, WA 98005
12608 NE 30th Street, Bellevue, WA 98005 Details
2 years ago
364 Catherine Street, Walla Walla, WA 99362
364 Catherine Street, Walla Walla, WA 99362 Details
2 years ago
1740 Odegard SW Road, Tumwater, WA 98502
1740 Odegard SW Road, Tumwater, WA 98502 Details
2 years ago

