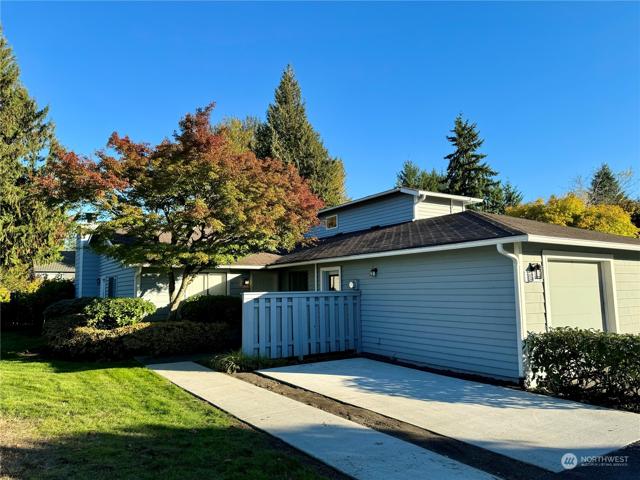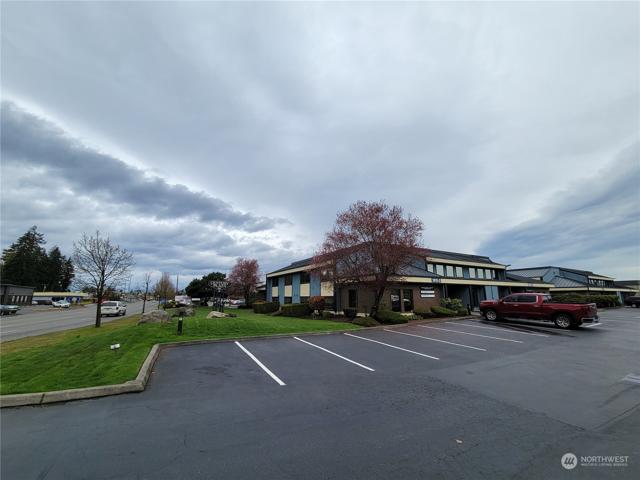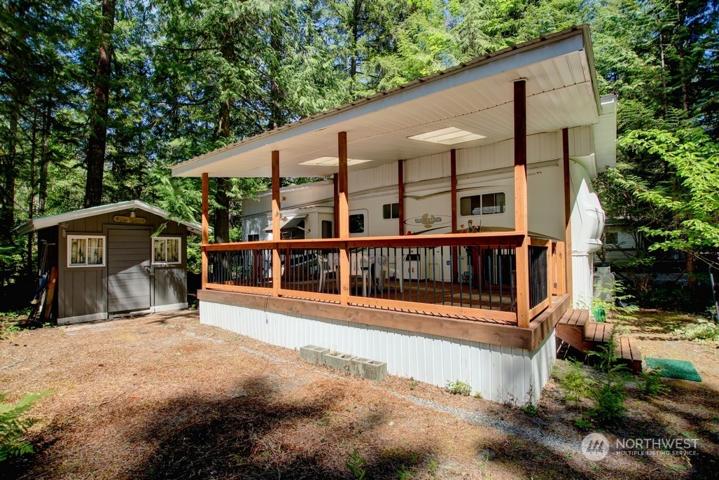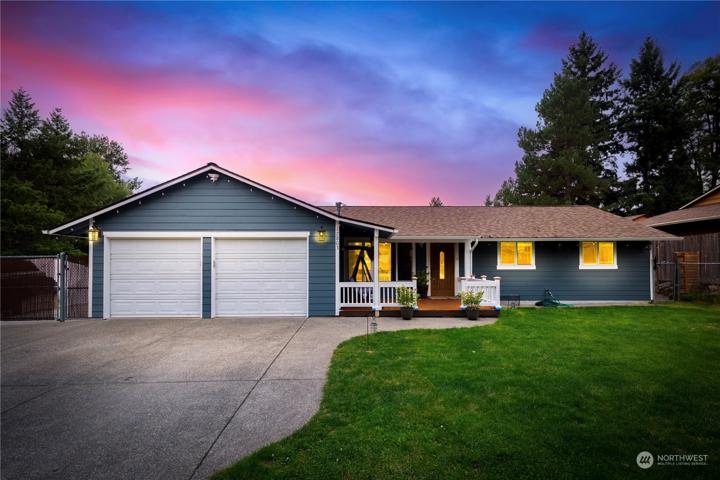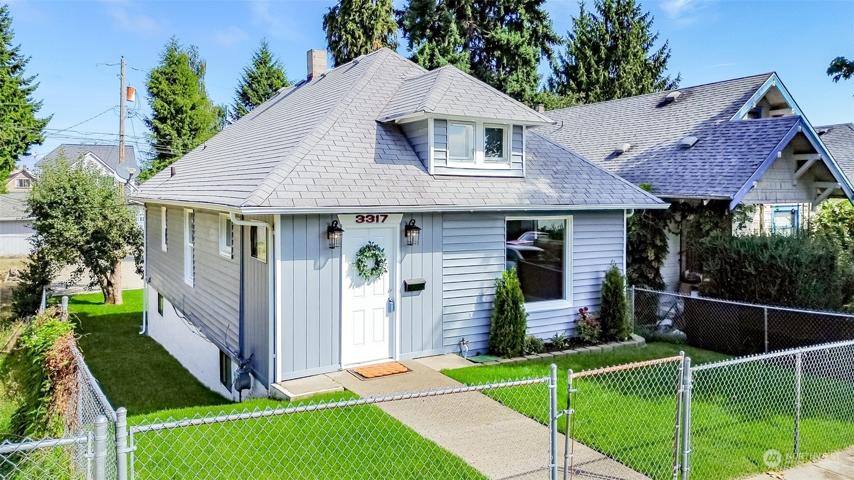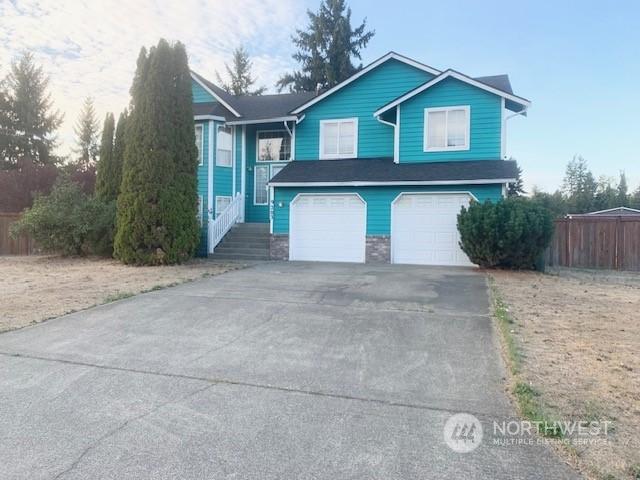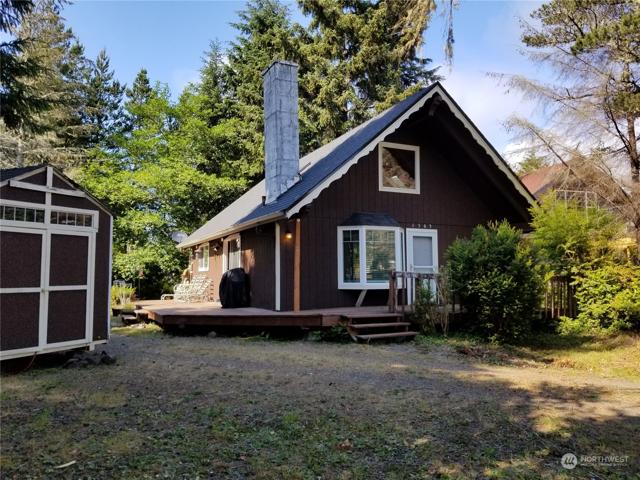731 Properties
Sort by:
12803 111th NE Avenue, Kirkland, WA 98034
12803 111th NE Avenue, Kirkland, WA 98034 Details
2 years ago
9203 219th Street E Court, Graham, WA 98338
9203 219th Street E Court, Graham, WA 98338 Details
2 years ago
