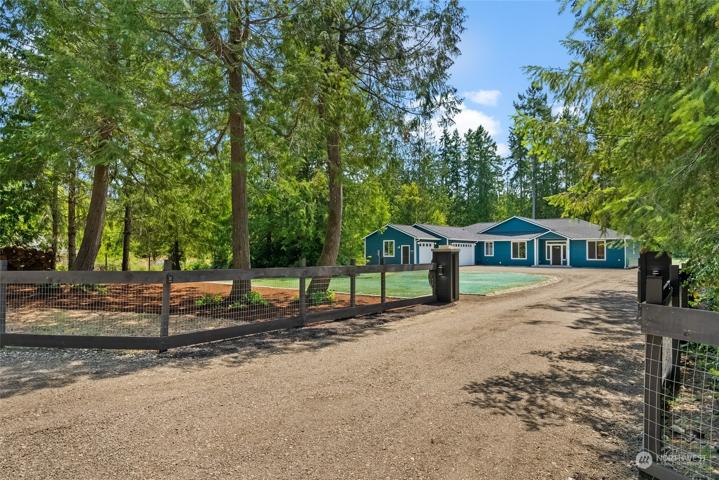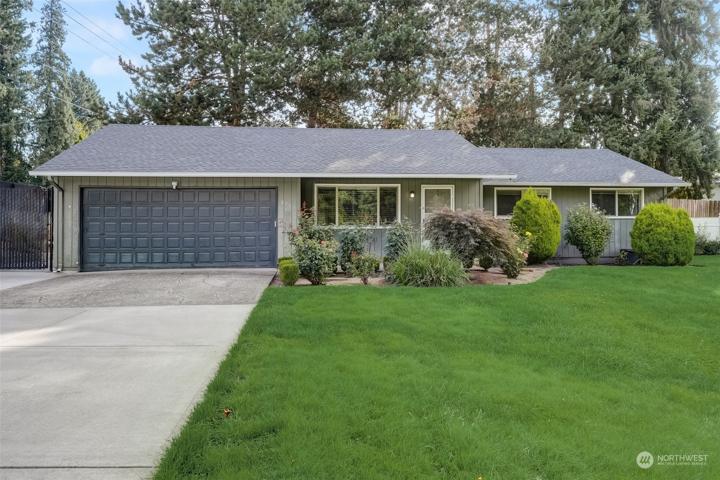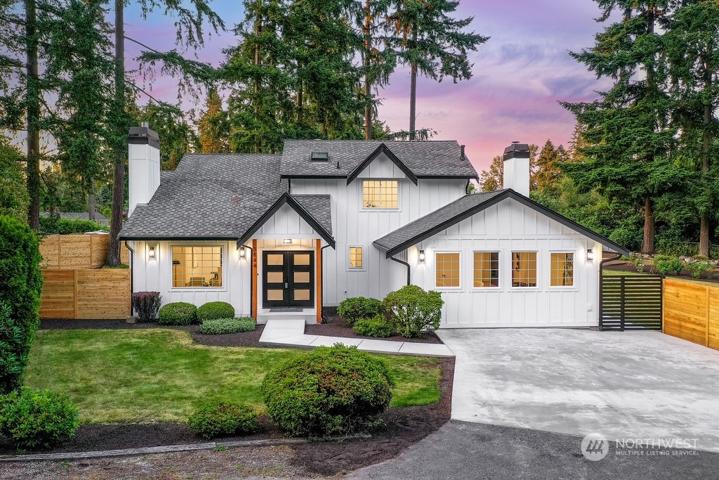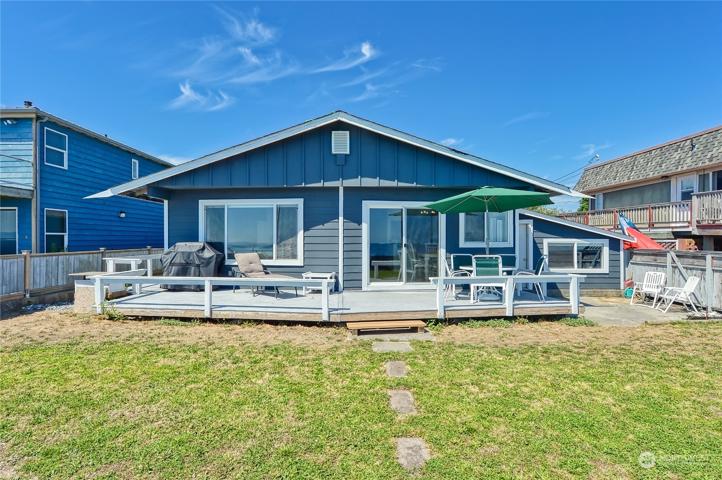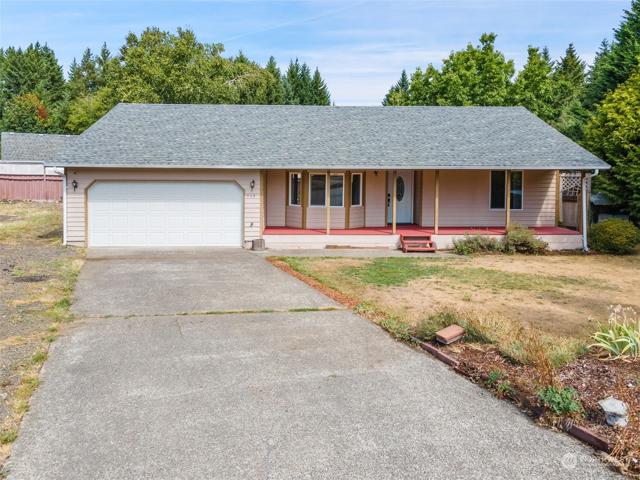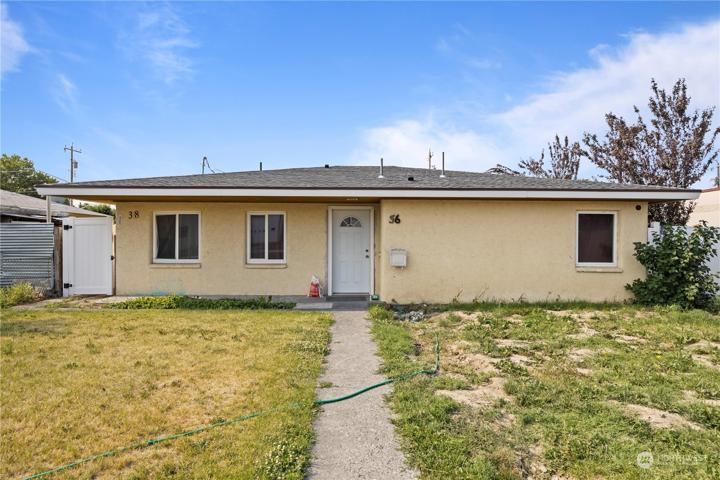731 Properties
Sort by:
4009 Martin Luther King Jr S Way, Seattle, WA 98108
4009 Martin Luther King Jr S Way, Seattle, WA 98108 Details
2 years ago
1467 Edwards Drive, Point Roberts, WA 98281
1467 Edwards Drive, Point Roberts, WA 98281 Details
2 years ago
25 5 W Big River Boulevard, Deming, WA 98244
25 5 W Big River Boulevard, Deming, WA 98244 Details
2 years ago
