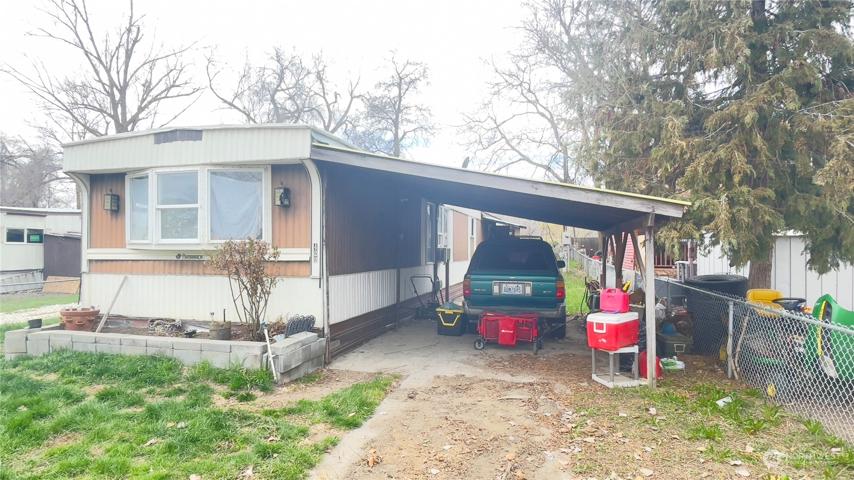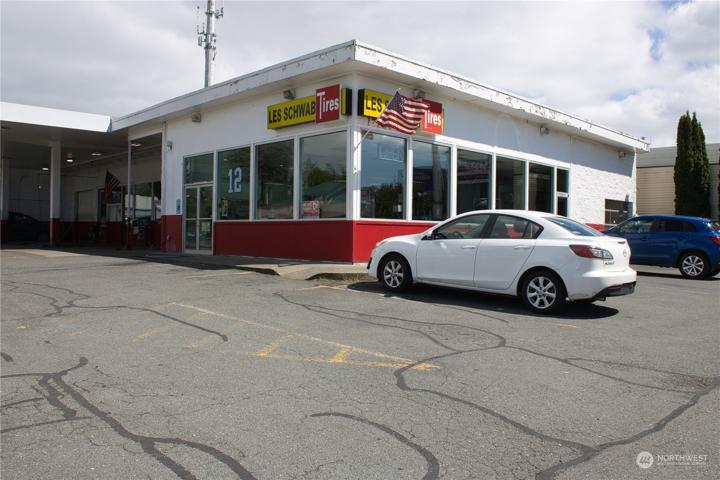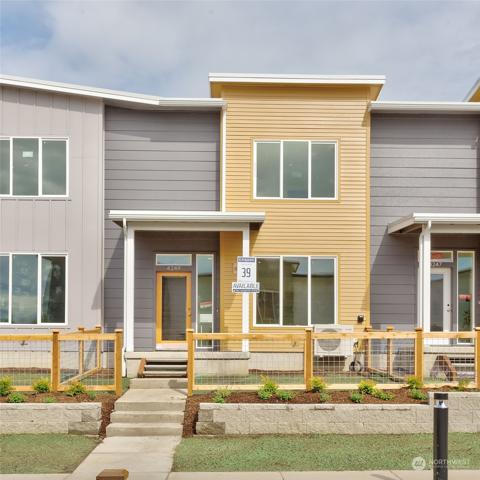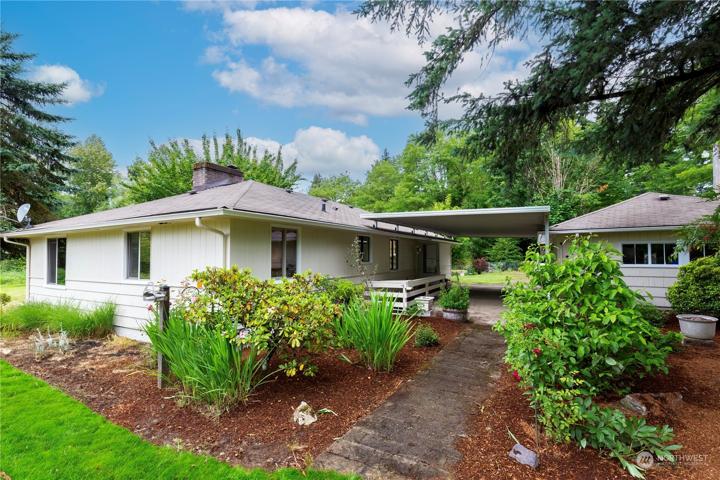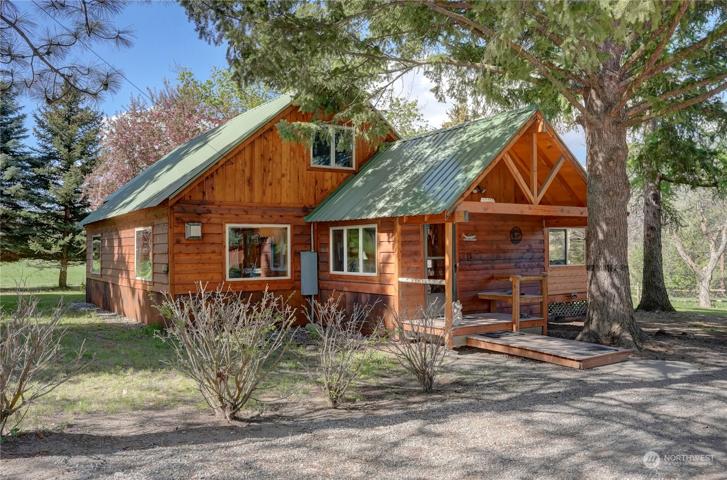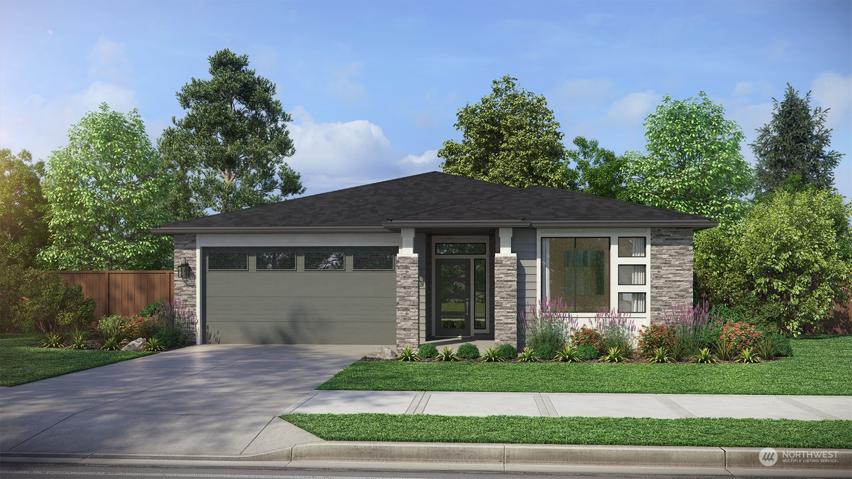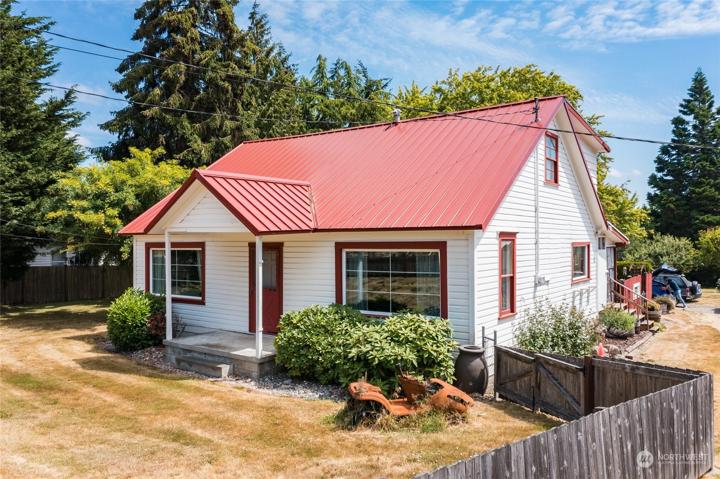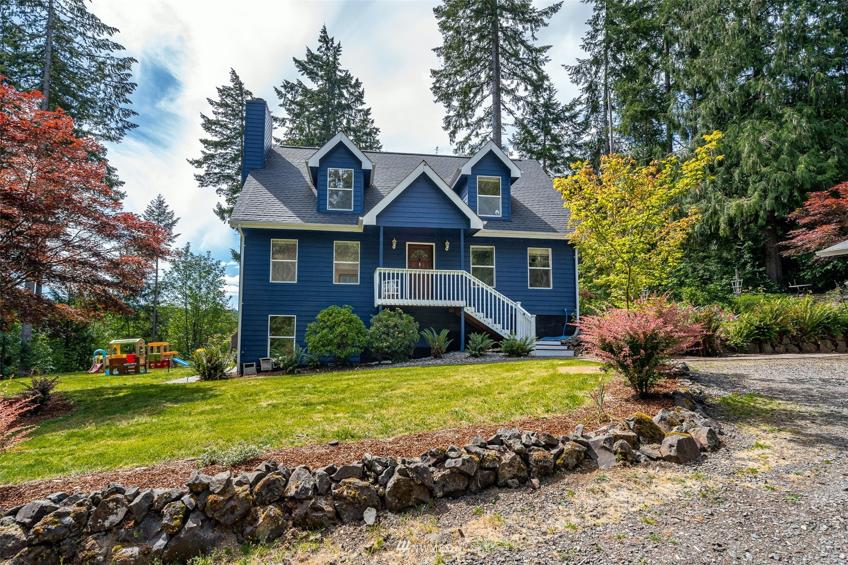731 Properties
Sort by:
18807 NE Novelty Hill Road, Redmond, WA 98052
18807 NE Novelty Hill Road, Redmond, WA 98052 Details
2 years ago
1230 N Oak Harbor Road, Oak Harbor, WA 98277
1230 N Oak Harbor Road, Oak Harbor, WA 98277 Details
2 years ago
