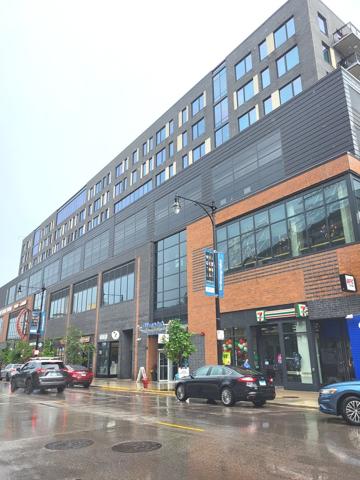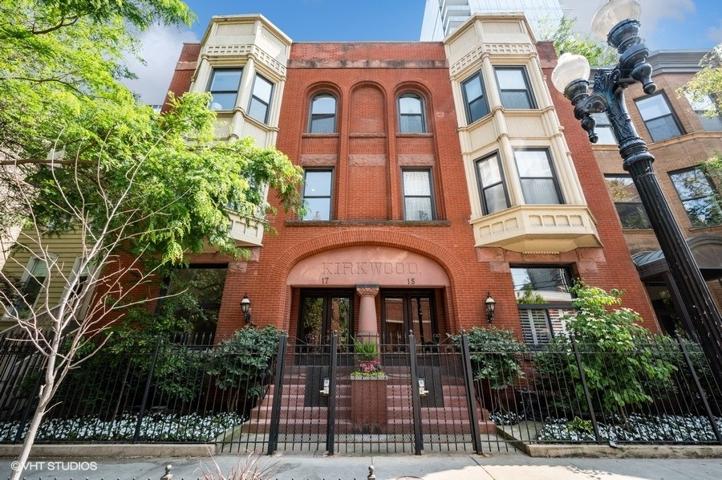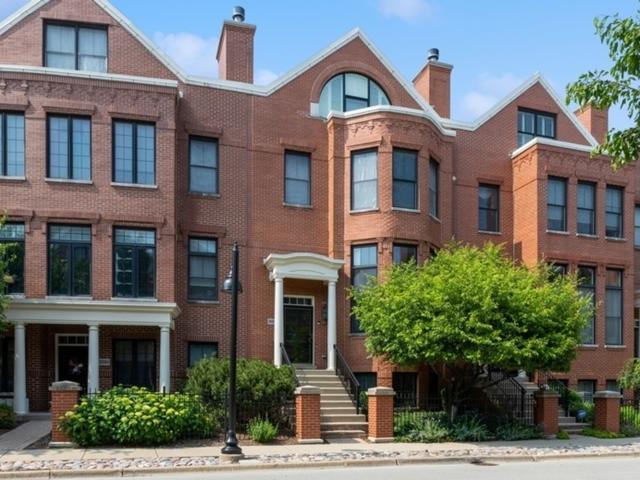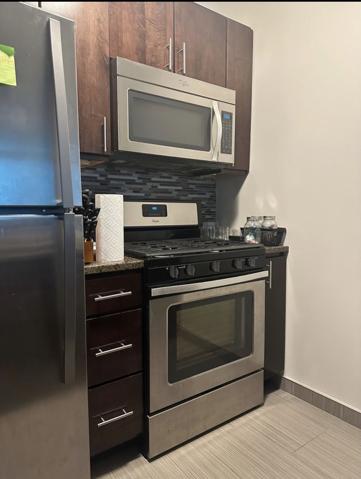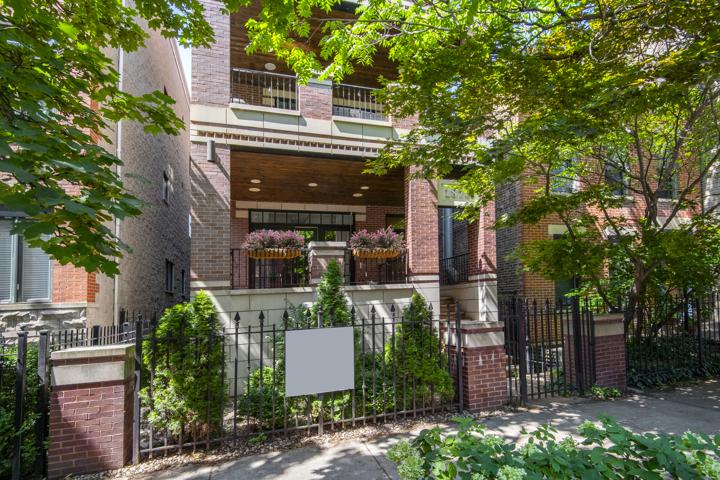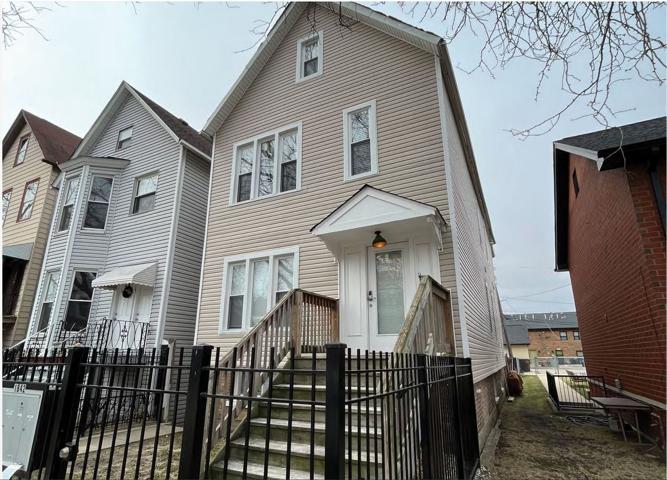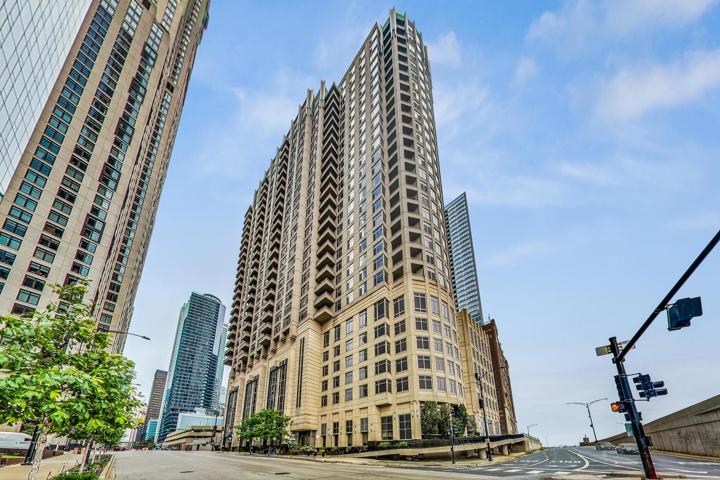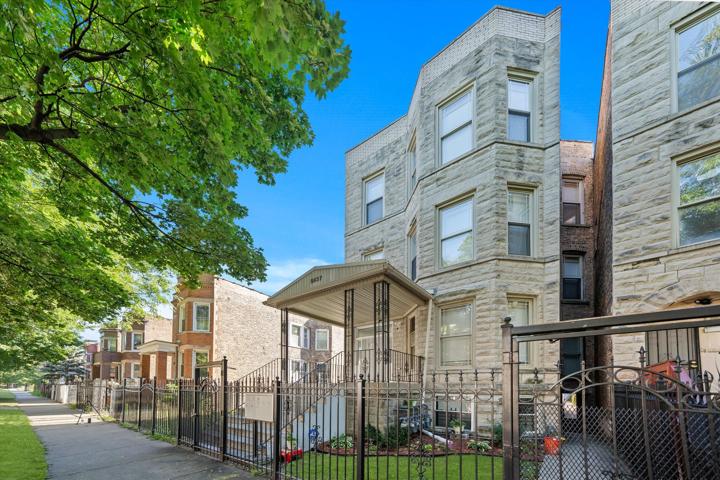2128 Properties
Sort by:
1025 W Addison Street, Chicago, IL 60613
1025 W Addison Street, Chicago, IL 60613 Details
2 years ago
1870 N Sheffield Avenue, Chicago, IL 60614
1870 N Sheffield Avenue, Chicago, IL 60614 Details
2 years ago
530 N LAKE SHORE Drive, Chicago, IL 60611
530 N LAKE SHORE Drive, Chicago, IL 60611 Details
2 years ago
