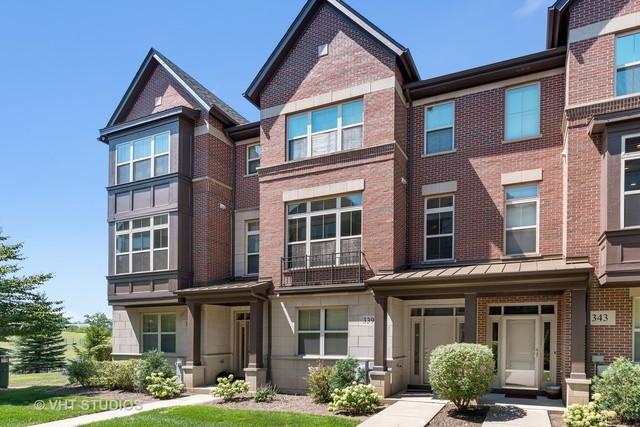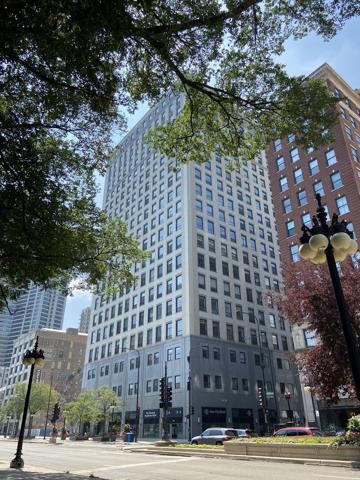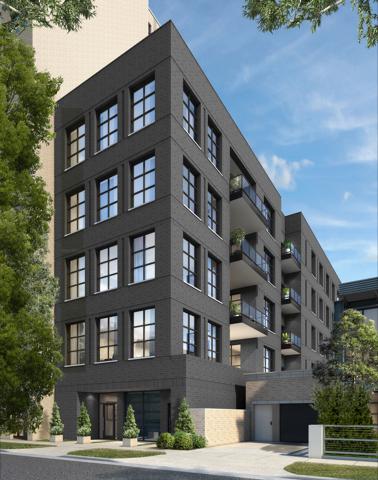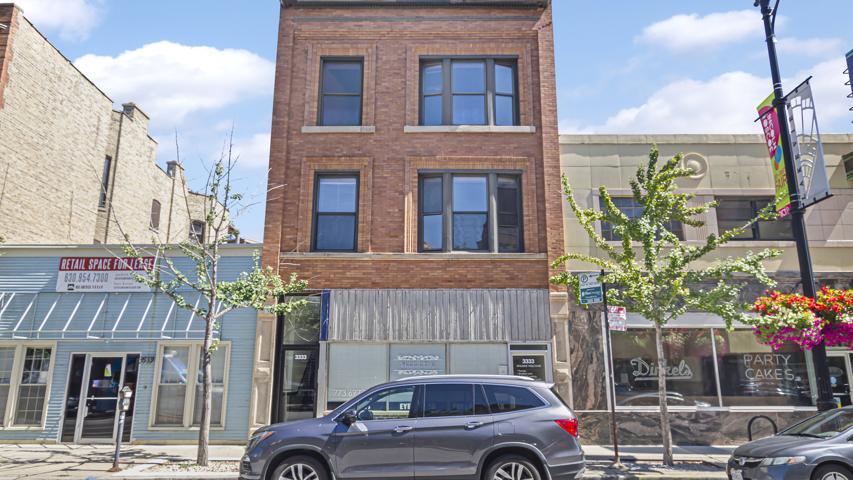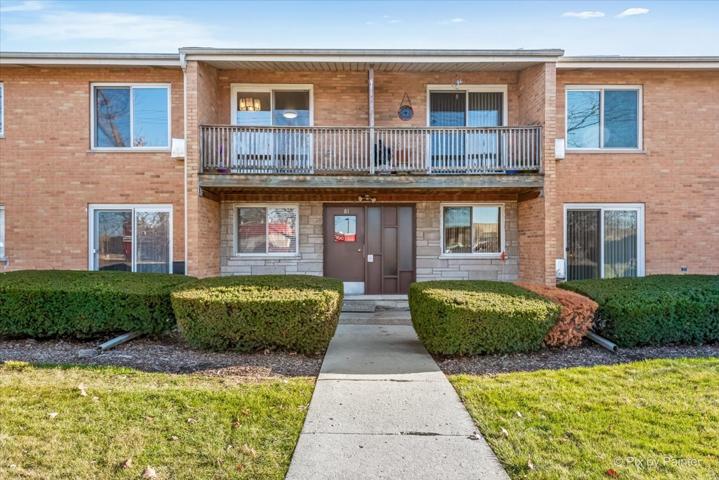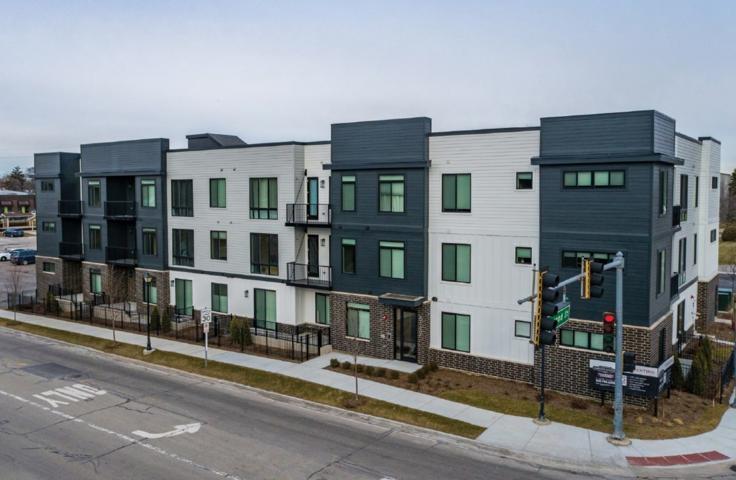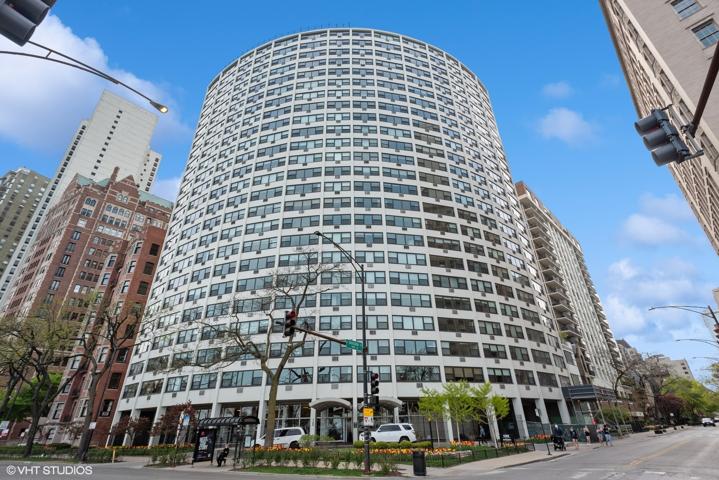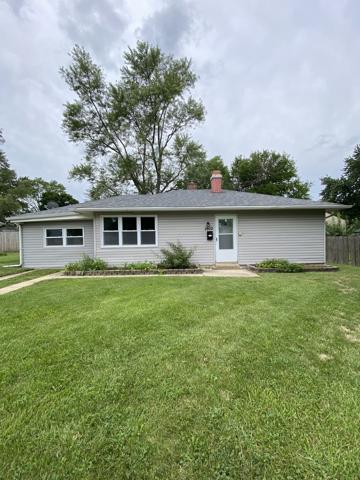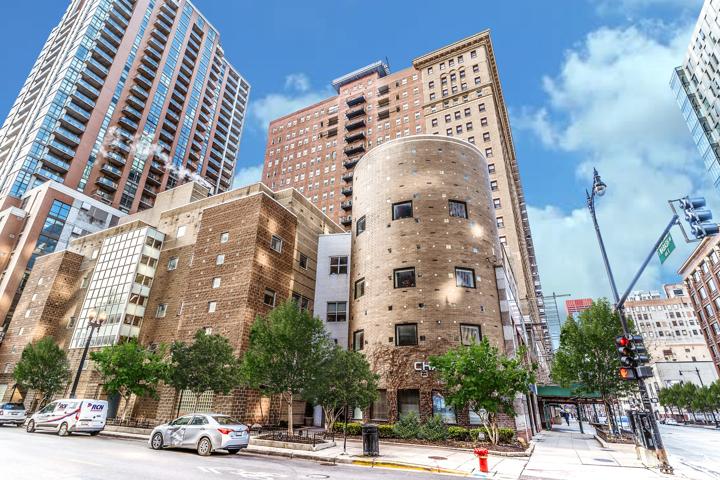2128 Properties
Sort by:
335 W Alpine Springs Drive, Vernon Hills, IL 60061
335 W Alpine Springs Drive, Vernon Hills, IL 60061 Details
2 years ago
910 S Michigan Avenue, Chicago, IL 60605
910 S Michigan Avenue, Chicago, IL 60605 Details
2 years ago
438 W Saint James Place, Chicago, IL 60614
438 W Saint James Place, Chicago, IL 60614 Details
2 years ago
3333 N Lincoln Avenue, Chicago, IL 60657
3333 N Lincoln Avenue, Chicago, IL 60657 Details
2 years ago
681 Elmhurst Road, Des Plaines, IL 60016
681 Elmhurst Road, Des Plaines, IL 60016 Details
2 years ago
5117 Fairview Avenue, Downers Grove, IL 60515
5117 Fairview Avenue, Downers Grove, IL 60515 Details
2 years ago
1150 N LAKE SHORE Drive, Chicago, IL 60611
1150 N LAKE SHORE Drive, Chicago, IL 60611 Details
2 years ago
1902 Burry Circle Drive, Crest Hill, IL 60403
1902 Burry Circle Drive, Crest Hill, IL 60403 Details
2 years ago
