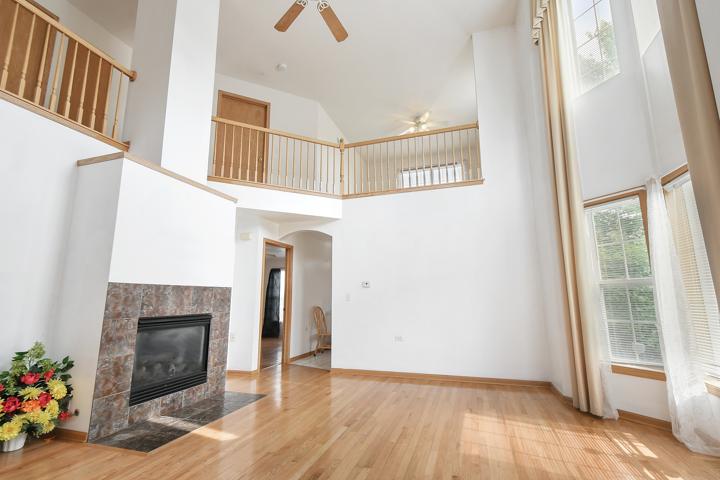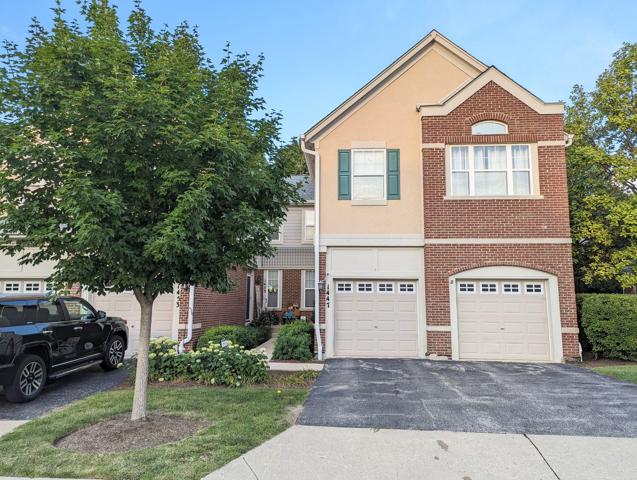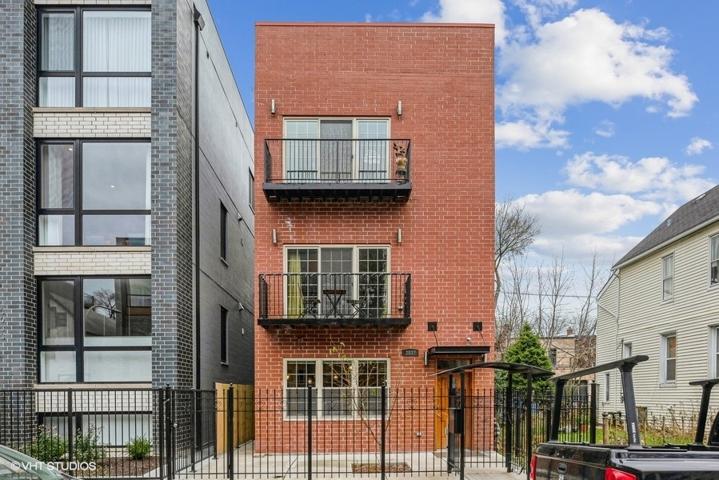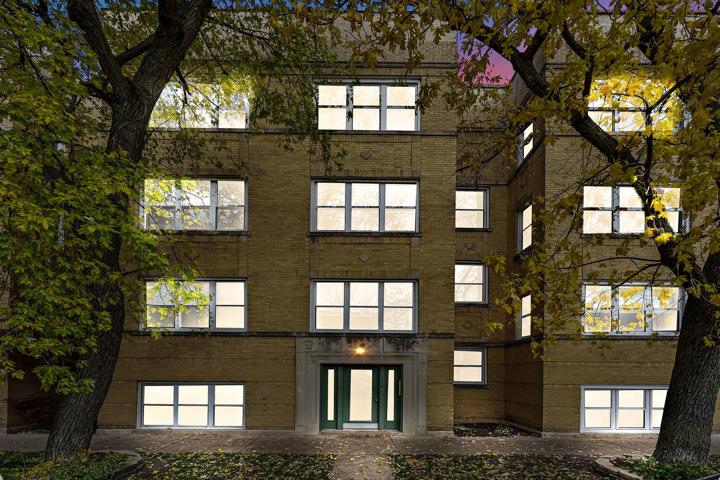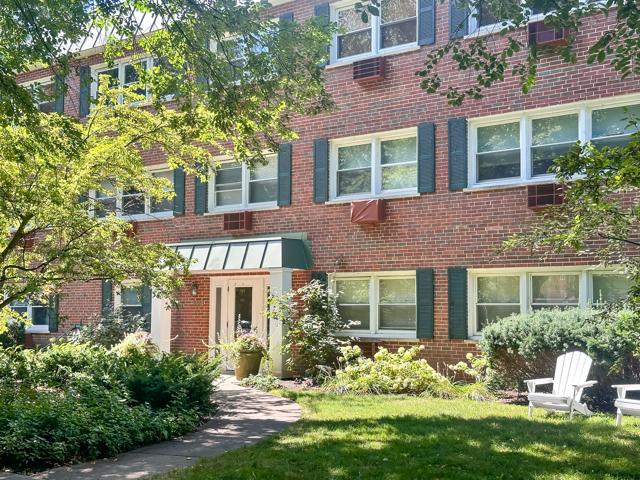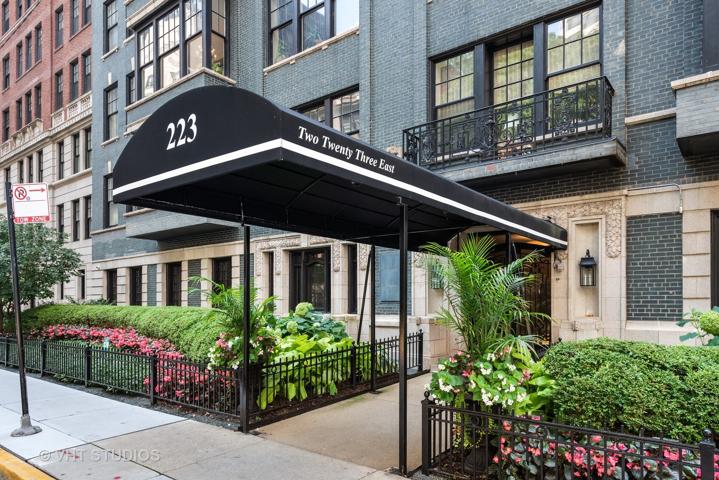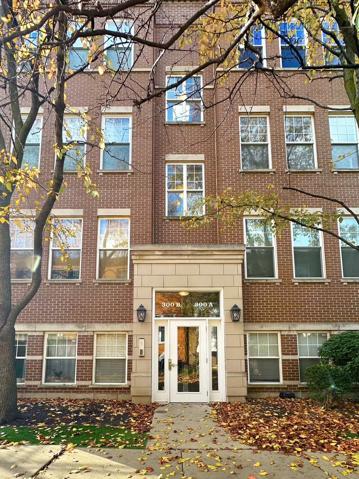2128 Properties
Sort by:
16155 Hackney Drive, Orland Park, IL 60467
16155 Hackney Drive, Orland Park, IL 60467 Details
2 years ago
1447 PINEHURST Drive, Vernon Hills, IL 60061
1447 PINEHURST Drive, Vernon Hills, IL 60061 Details
2 years ago
3037 W Lyndale Street, Chicago, IL 60647
3037 W Lyndale Street, Chicago, IL 60647 Details
2 years ago
