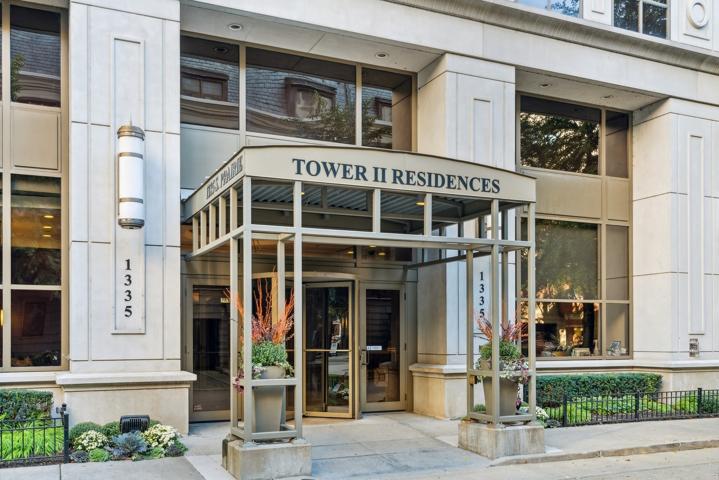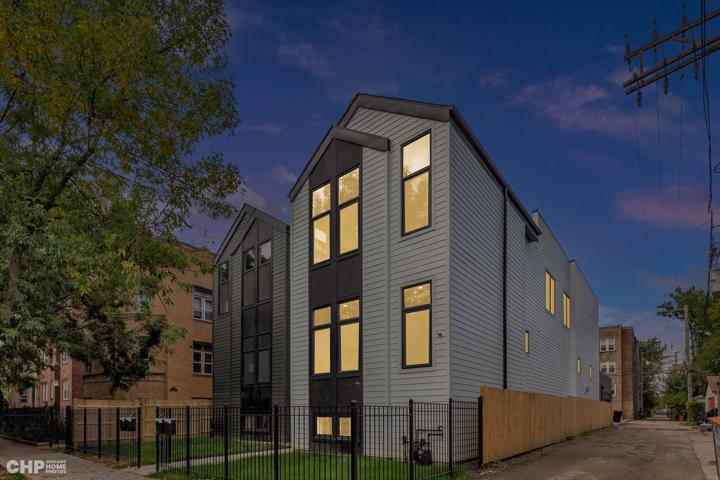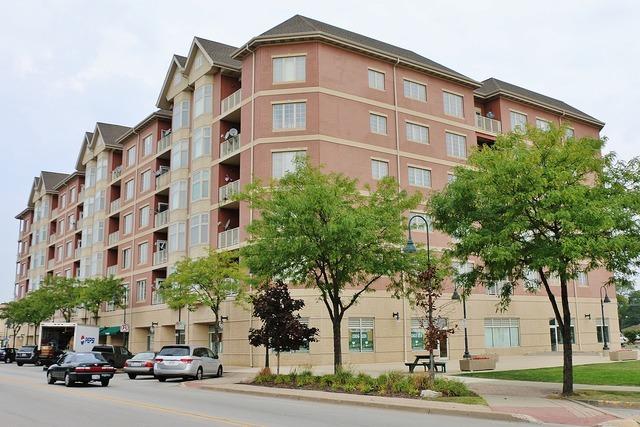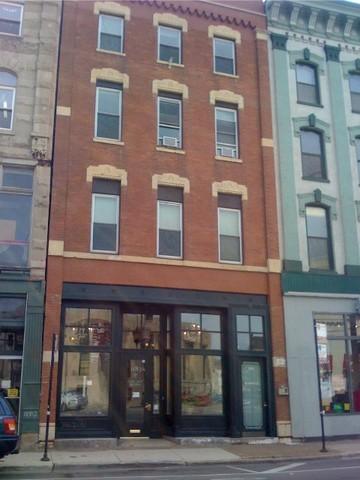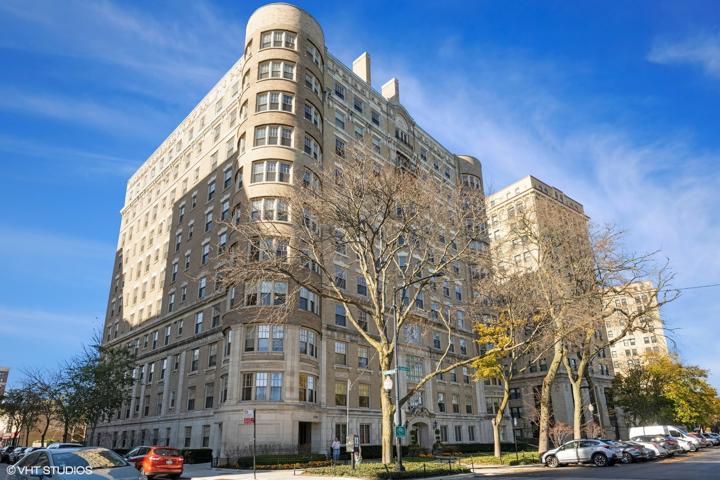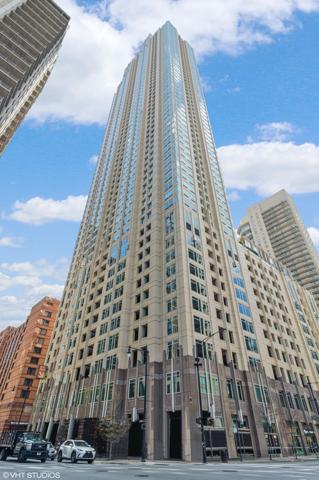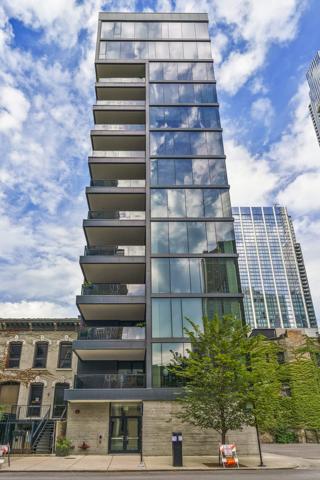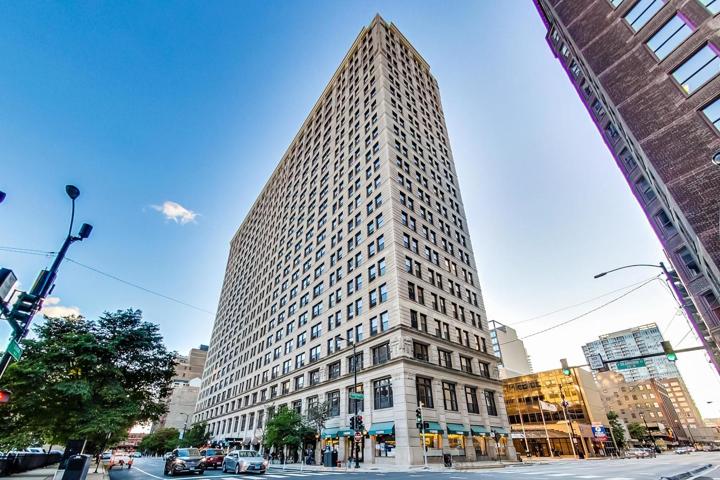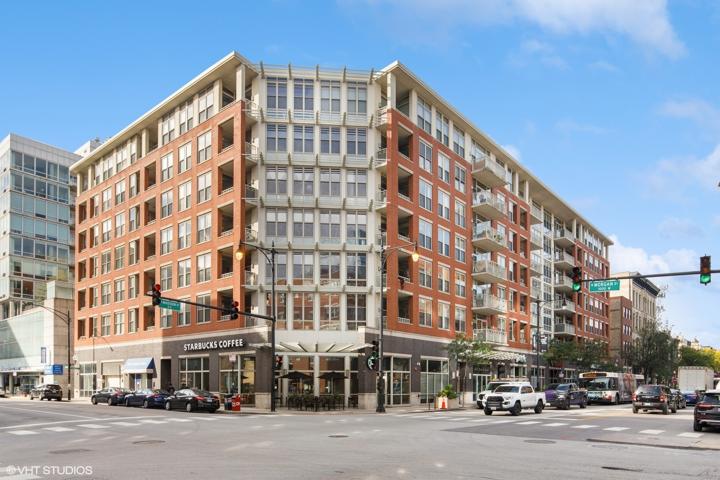2128 Properties
Sort by:
1335 S PRAIRIE Avenue, Chicago, IL 60605
1335 S PRAIRIE Avenue, Chicago, IL 60605 Details
2 years ago
9670 FRANKLIN Avenue, Franklin Park, IL 60131
9670 FRANKLIN Avenue, Franklin Park, IL 60131 Details
2 years ago
1182 N Milwaukee Avenue, Chicago, IL 60622
1182 N Milwaukee Avenue, Chicago, IL 60622 Details
2 years ago
5490 S South Shore Drive, Chicago, IL 60615
5490 S South Shore Drive, Chicago, IL 60615 Details
2 years ago
600 S Dearborn Street, Chicago, IL 60605
600 S Dearborn Street, Chicago, IL 60605 Details
2 years ago
1001 W MADISON Street, Chicago, IL 60607
1001 W MADISON Street, Chicago, IL 60607 Details
2 years ago
