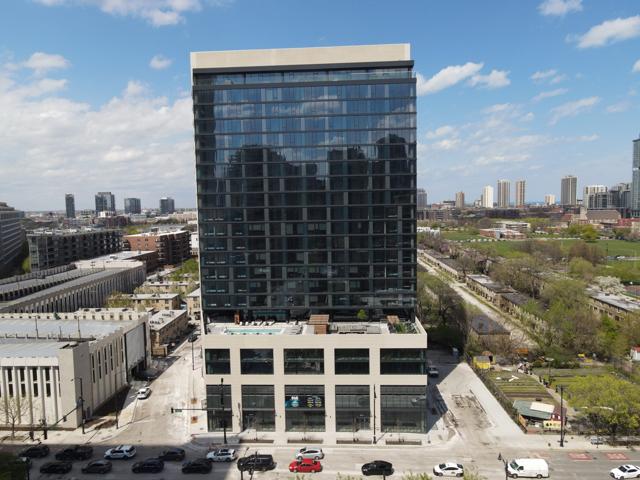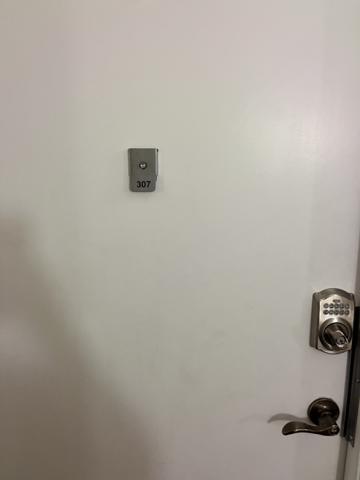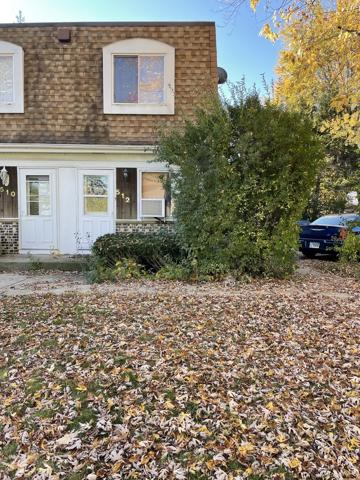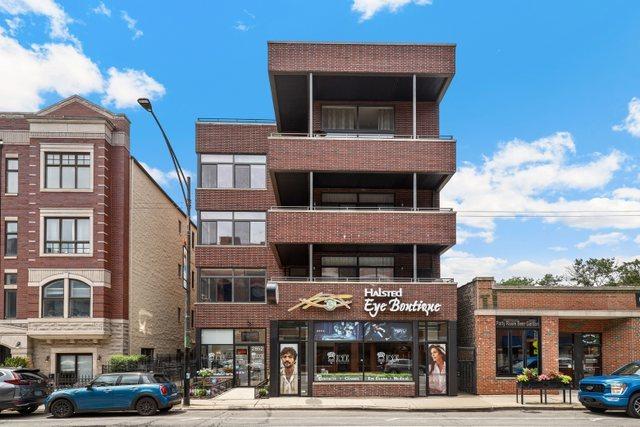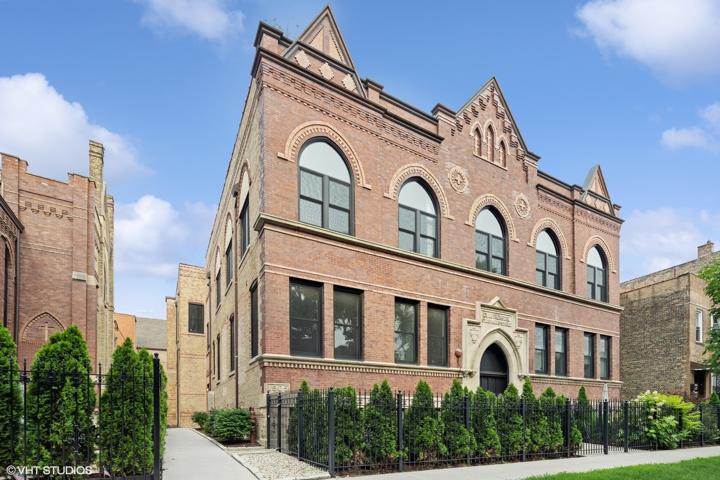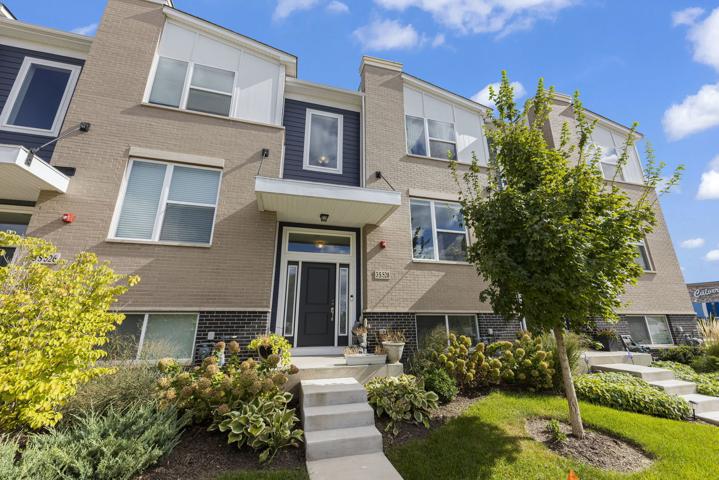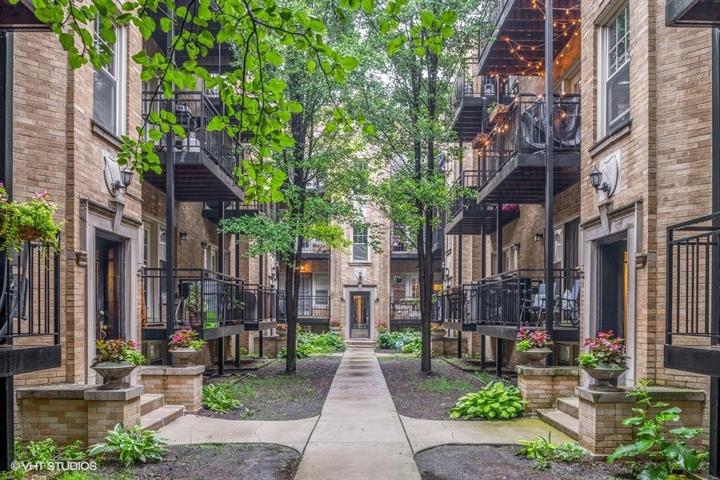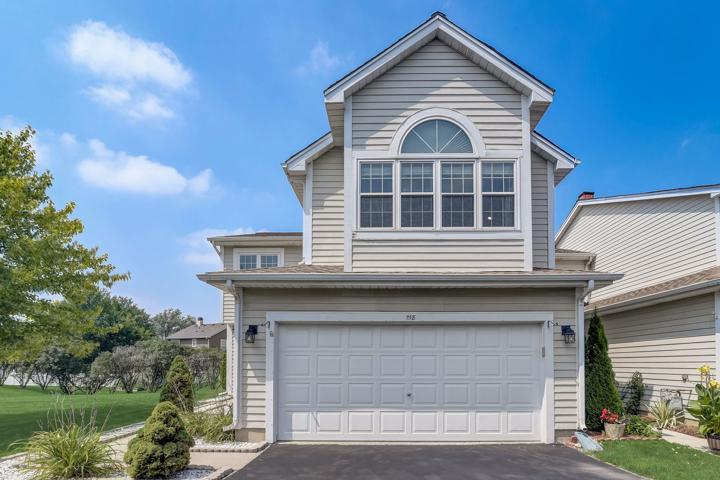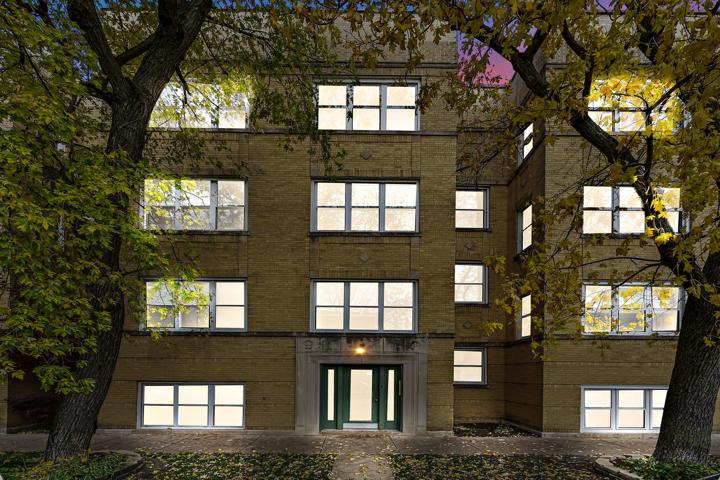2128 Properties
Sort by:
808 N Cleveland Avenue, Chicago, IL 60610
808 N Cleveland Avenue, Chicago, IL 60610 Details
2 years ago
6759 W Forest Preserve Drive, Chicago, IL 60634
6759 W Forest Preserve Drive, Chicago, IL 60634 Details
2 years ago
512 W WASHINGTON Avenue, Lake Bluff, IL 60044
512 W WASHINGTON Avenue, Lake Bluff, IL 60044 Details
2 years ago
2852 N Halsted Street, Chicago, IL 60657
2852 N Halsted Street, Chicago, IL 60657 Details
2 years ago
3S528 Cambridge Court, Warrenville, IL 60555
3S528 Cambridge Court, Warrenville, IL 60555 Details
2 years ago
2237.5 N Lincoln Avenue, Chicago, IL 60614
2237.5 N Lincoln Avenue, Chicago, IL 60614 Details
2 years ago
