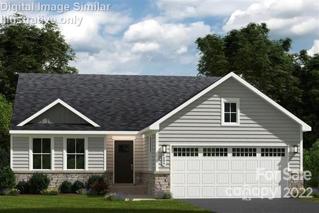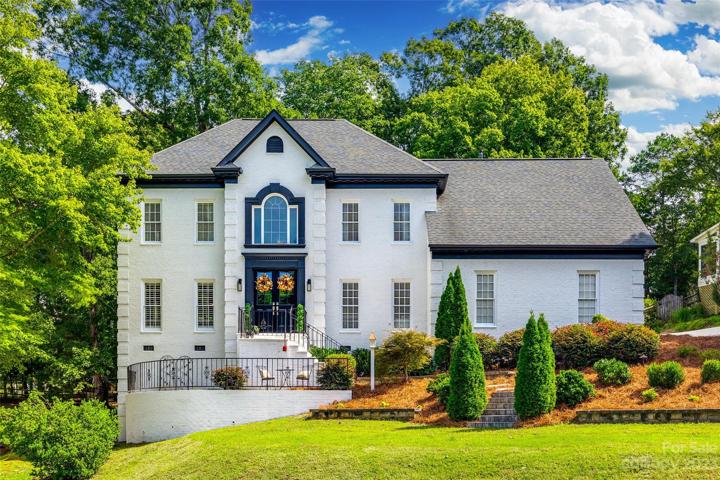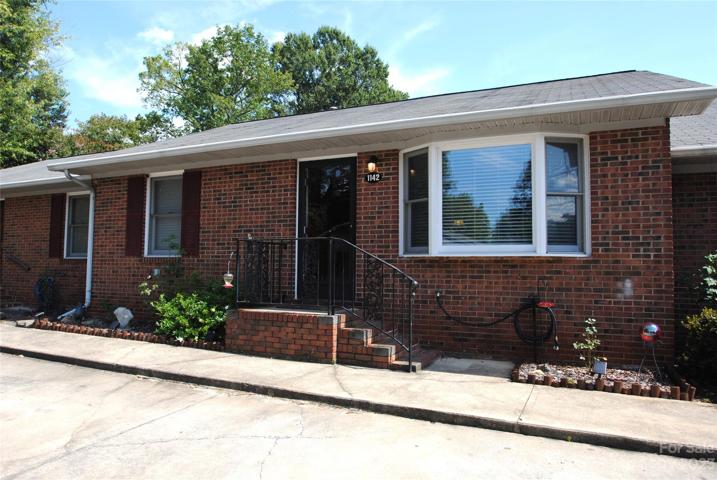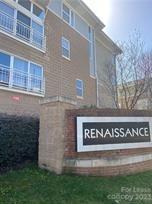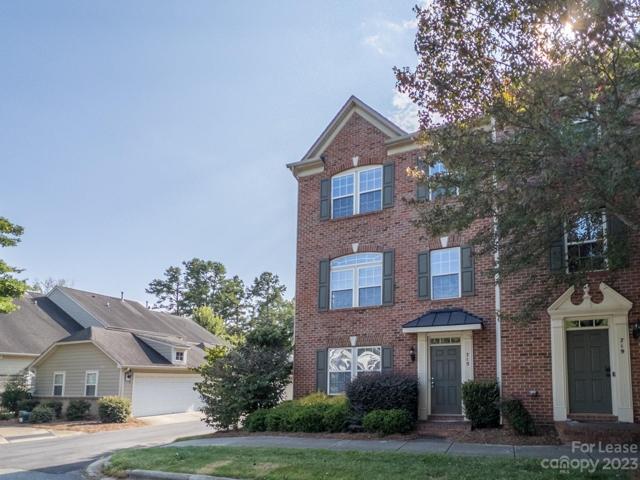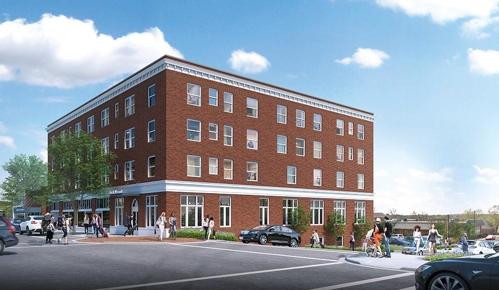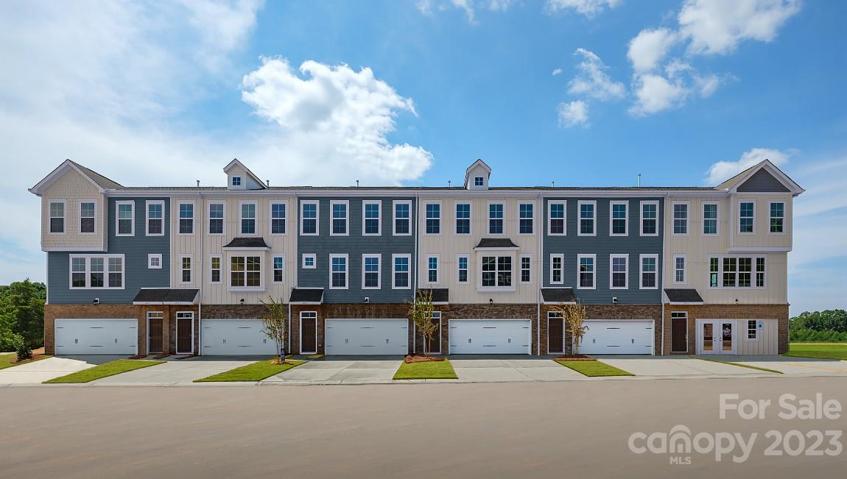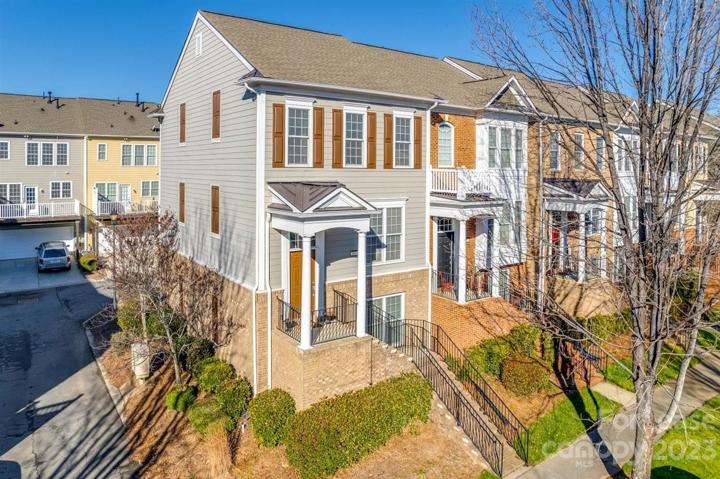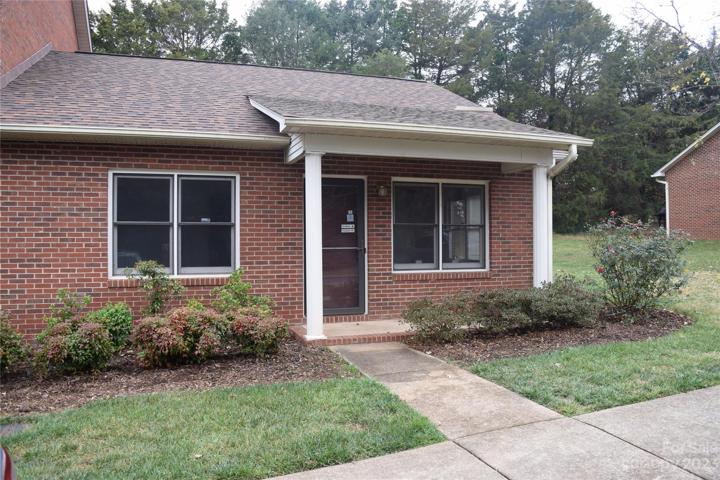108 Properties
Sort by:
540 Grandiflora Drive, Lancaster, SC 29720
540 Grandiflora Drive, Lancaster, SC 29720 Details
2 years ago
6016 Derry Hill Place, Charlotte, NC 28277
6016 Derry Hill Place, Charlotte, NC 28277 Details
2 years ago
1142 McKinnon Drive, Rock Hill, SC 29732
1142 McKinnon Drive, Rock Hill, SC 29732 Details
2 years ago
4315 Reed Creek Drive, Sherrills Ford, NC 28673
4315 Reed Creek Drive, Sherrills Ford, NC 28673 Details
2 years ago
