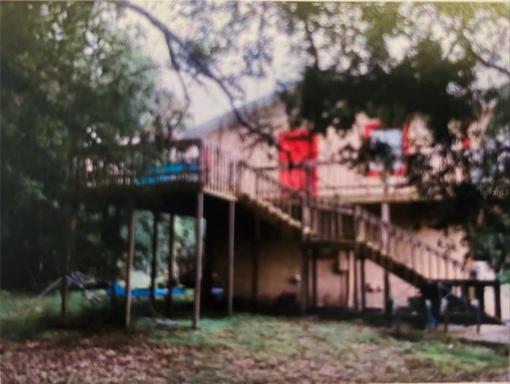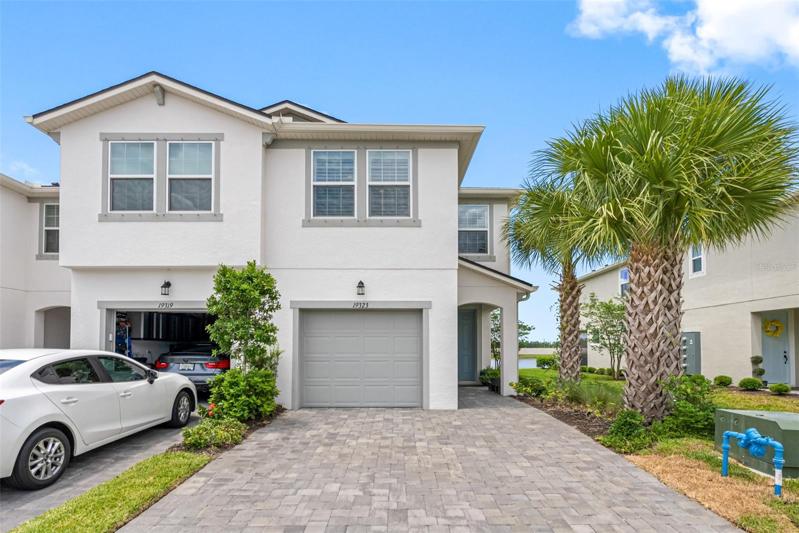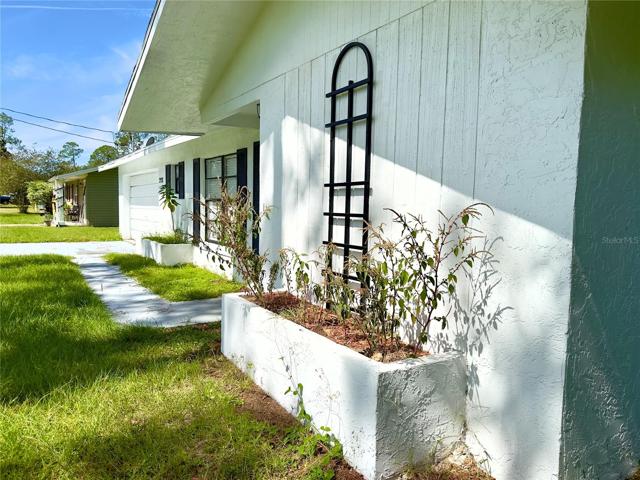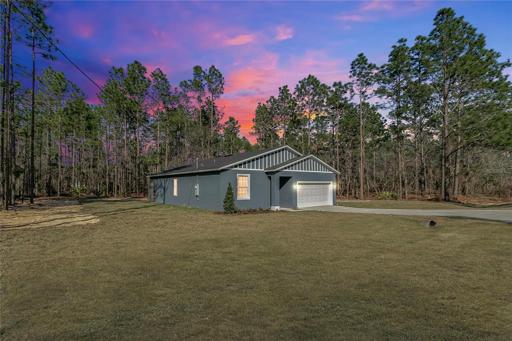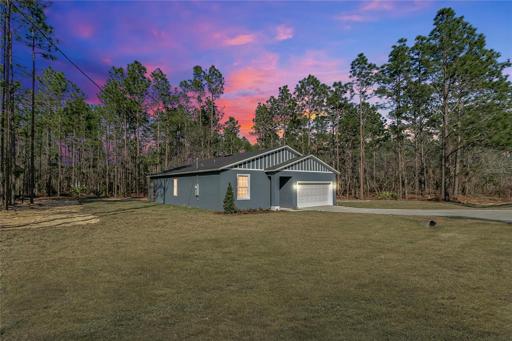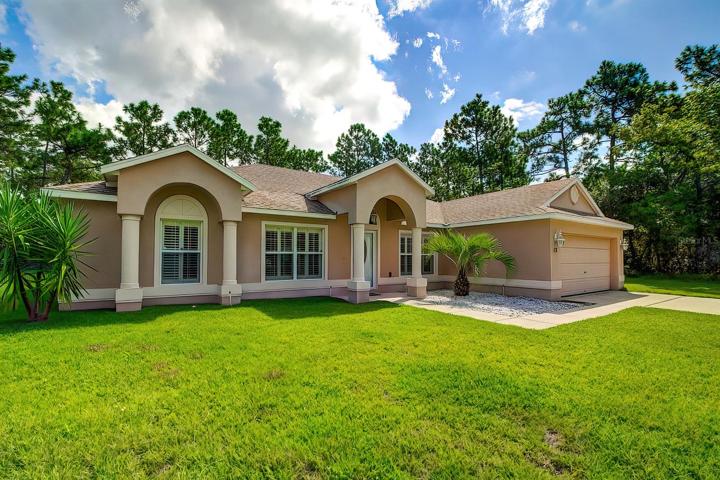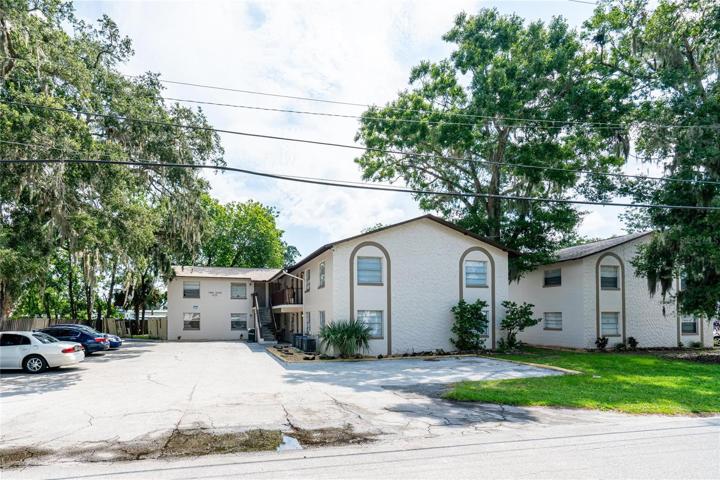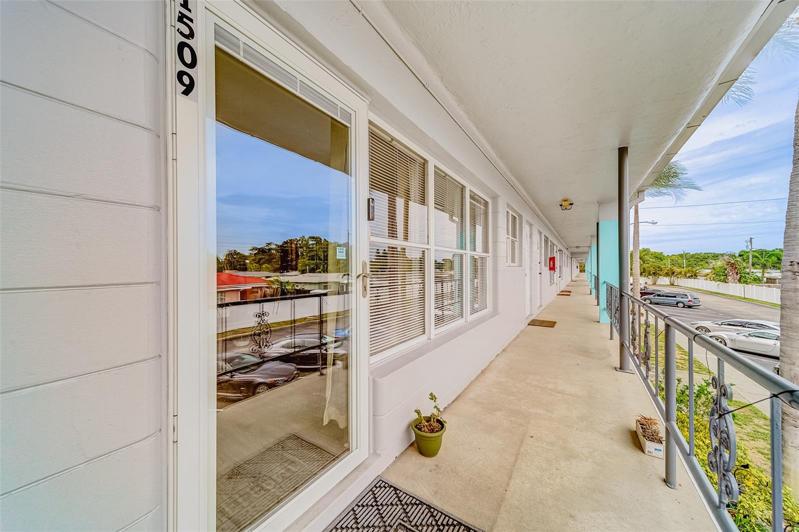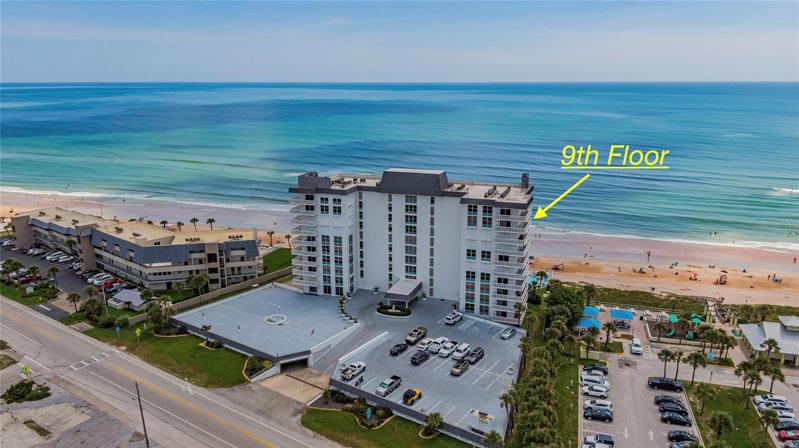2519 Properties
Sort by:
21111 SW HONEYSUCKLE STREET, DUNNELLON, FL 34431
21111 SW HONEYSUCKLE STREET, DUNNELLON, FL 34431 Details
2 years ago
1 MALAUKA RADIAL DRIVE, OCKLAWAHA, FL 32179
1 MALAUKA RADIAL DRIVE, OCKLAWAHA, FL 32179 Details
2 years ago
1229 KENNEDY ROAD, DAYTONA BEACH, FL 32117
1229 KENNEDY ROAD, DAYTONA BEACH, FL 32117 Details
2 years ago
5840 43RD N TERRACE, KENNETH CITY, FL 33709
5840 43RD N TERRACE, KENNETH CITY, FL 33709 Details
2 years ago
