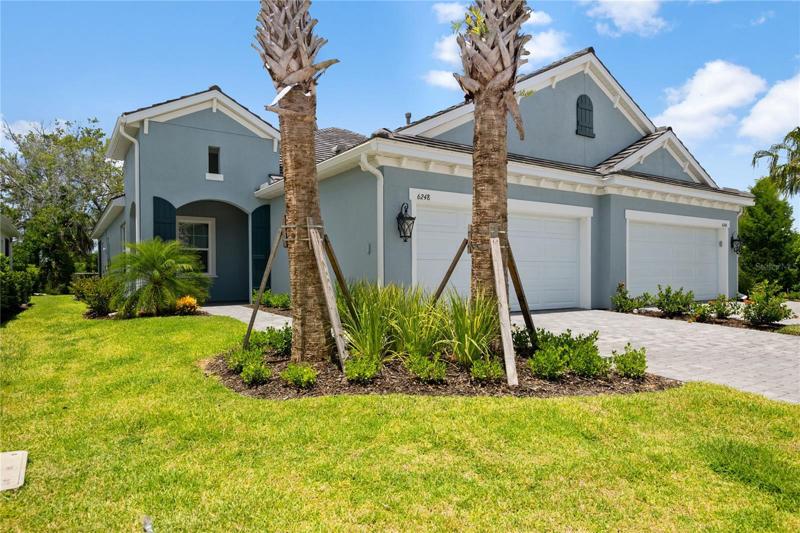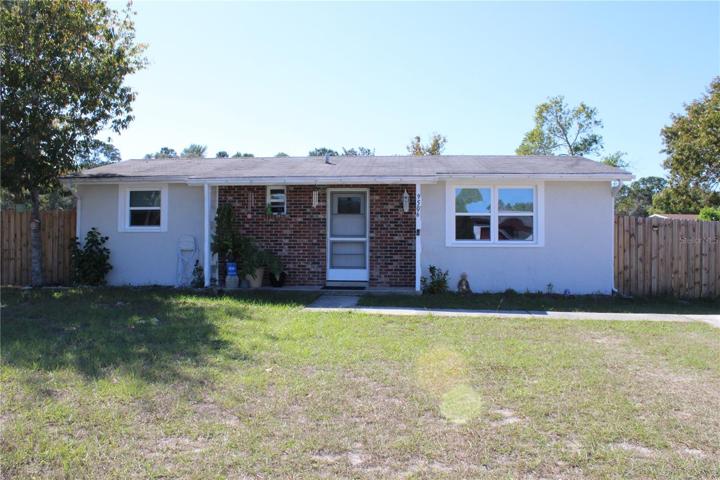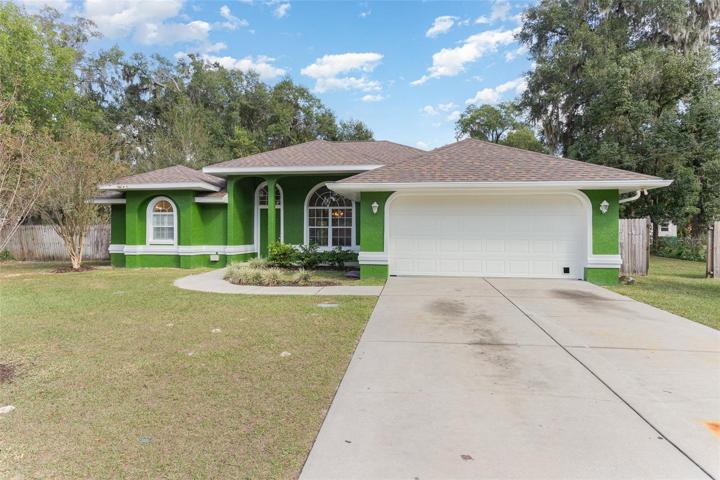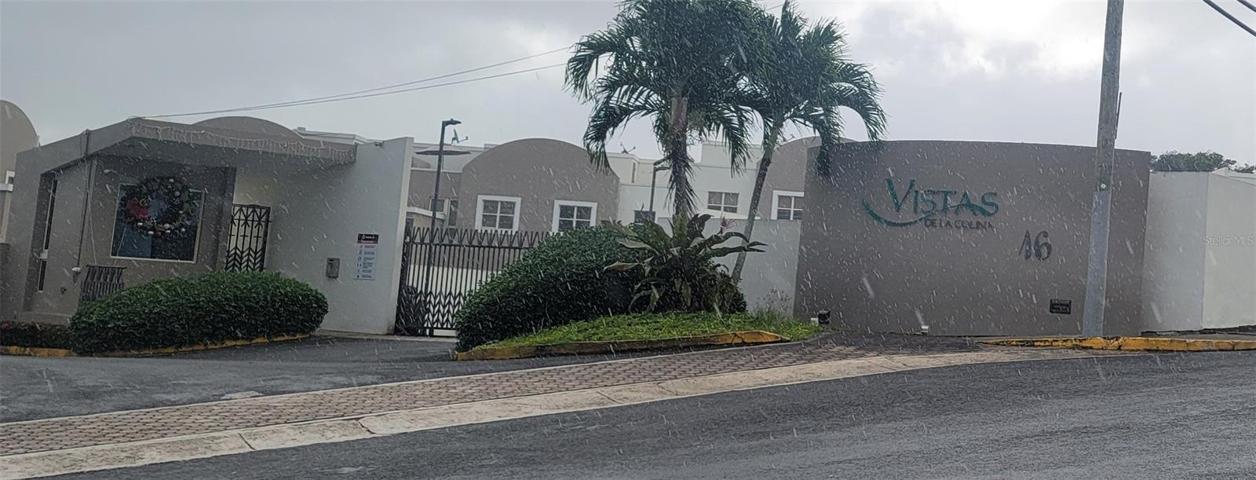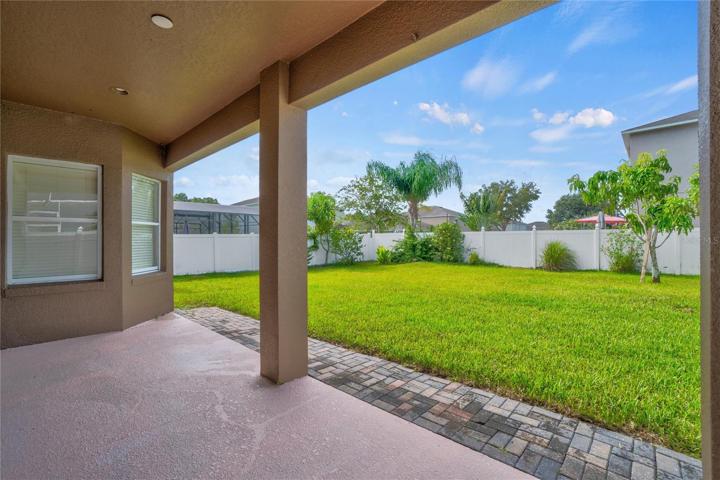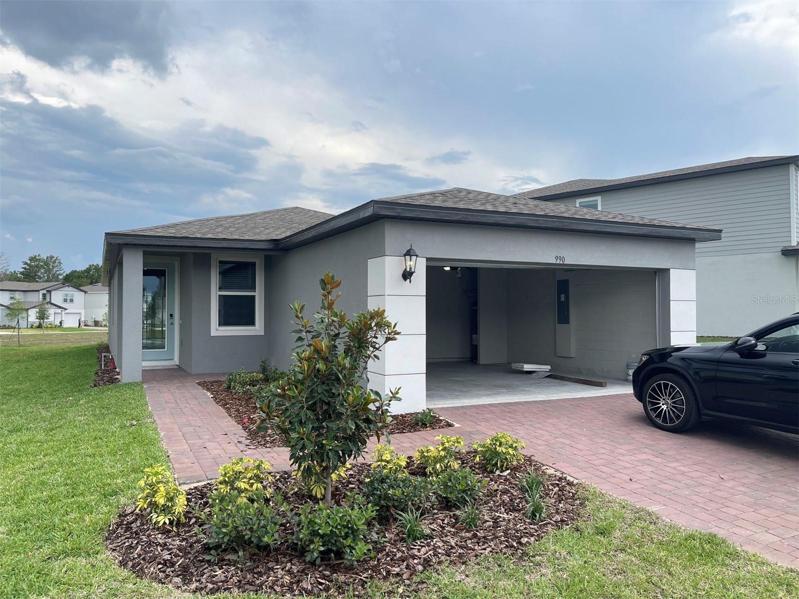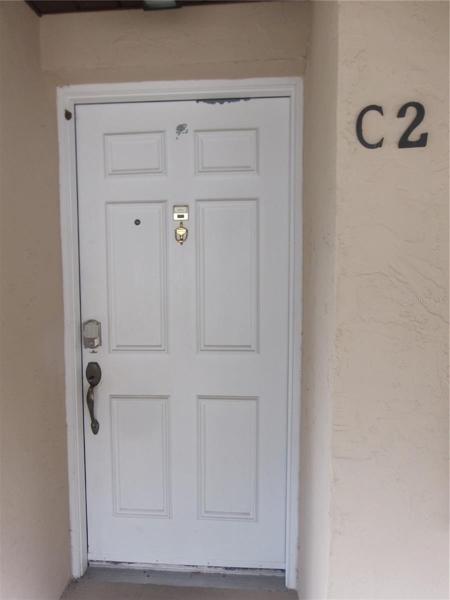2519 Properties
Sort by:
6134 SW 10TH PLACE, GAINESVILLE, FL 32607
6134 SW 10TH PLACE, GAINESVILLE, FL 32607 Details
2 years ago
15655 MONTESINO DRIVE, ORLANDO, FL 32828
15655 MONTESINO DRIVE, ORLANDO, FL 32828 Details
2 years ago
7329 MOSS GROVE CIRCLE, ORLANDO, FL 32807
7329 MOSS GROVE CIRCLE, ORLANDO, FL 32807 Details
2 years ago
