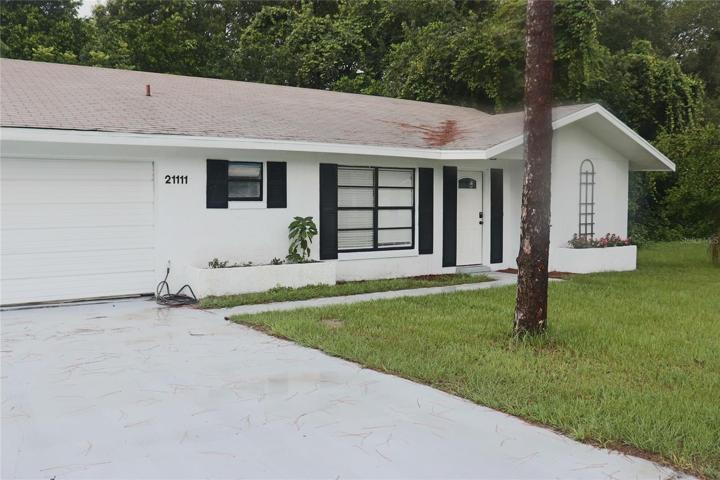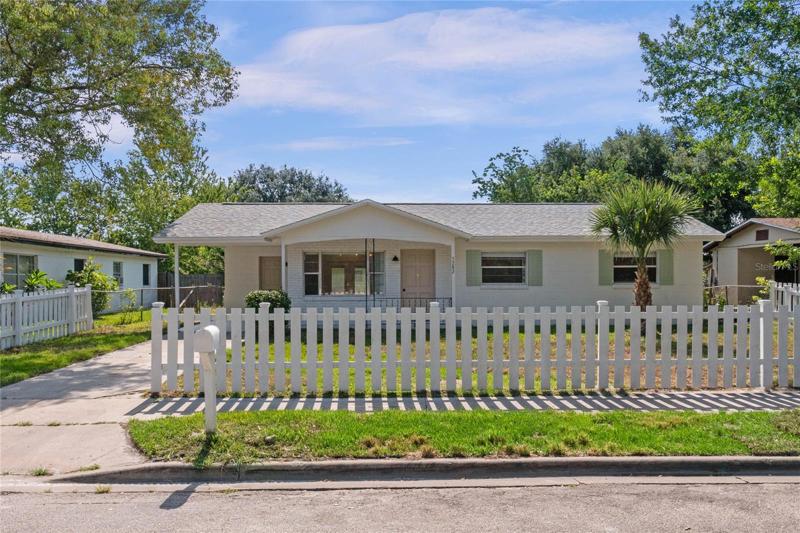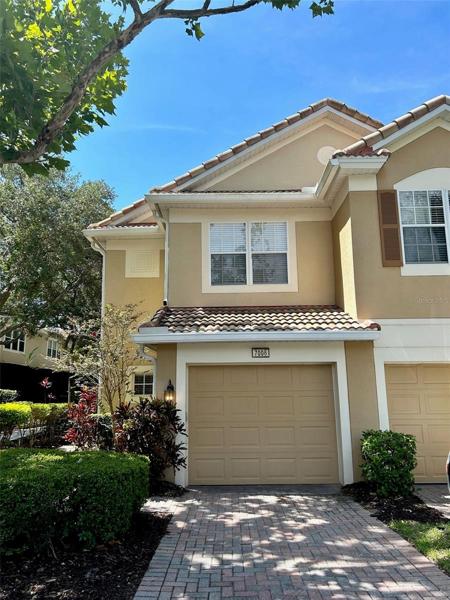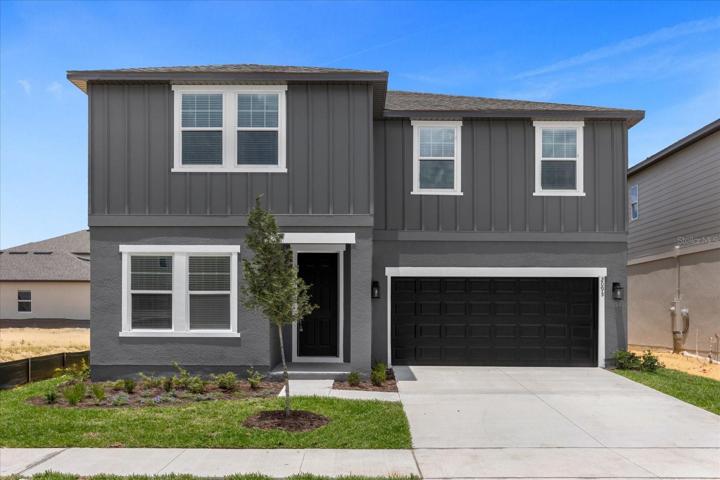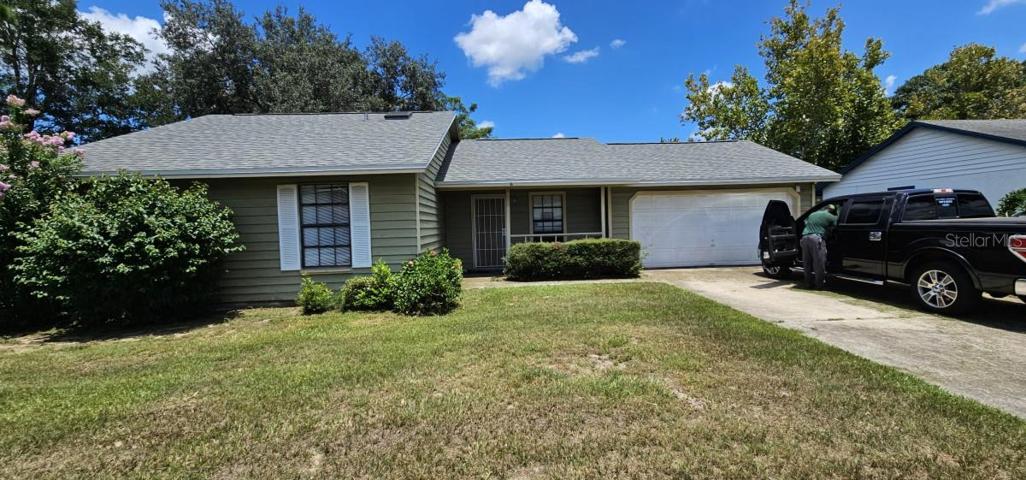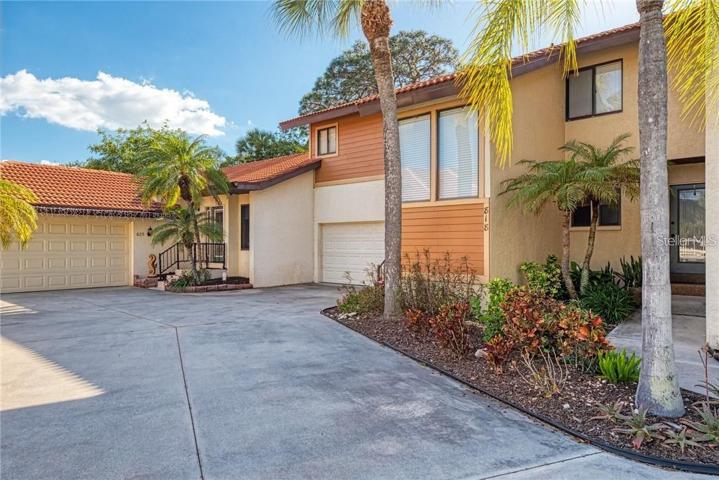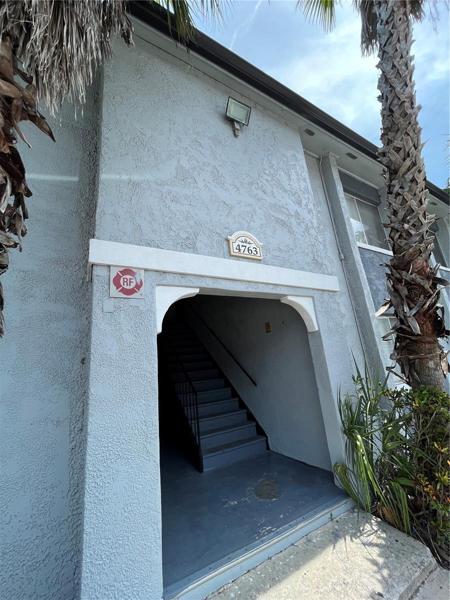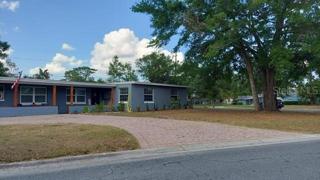2519 Properties
Sort by:
21111 SW HONEYSUCKLE STREET, DUNNELLON, FL 34431
21111 SW HONEYSUCKLE STREET, DUNNELLON, FL 34431 Details
2 years ago
5915 18TH N STREET, ST PETERSBURG, FL 33714
5915 18TH N STREET, ST PETERSBURG, FL 33714 Details
2 years ago
