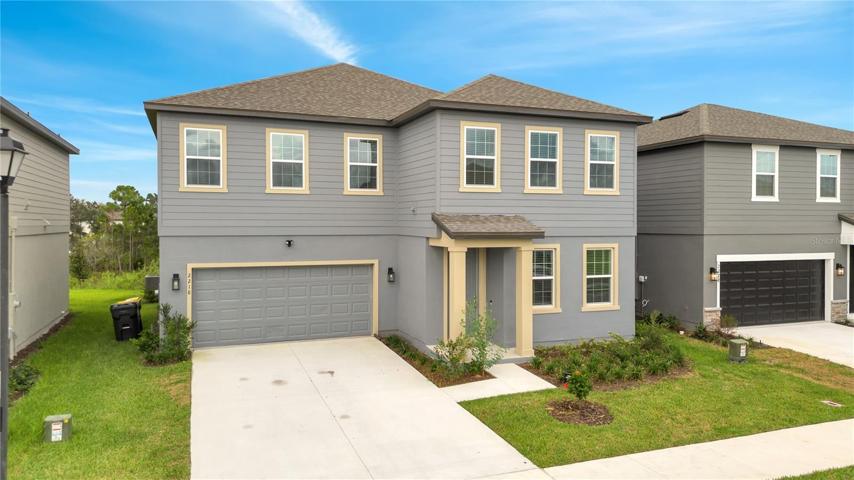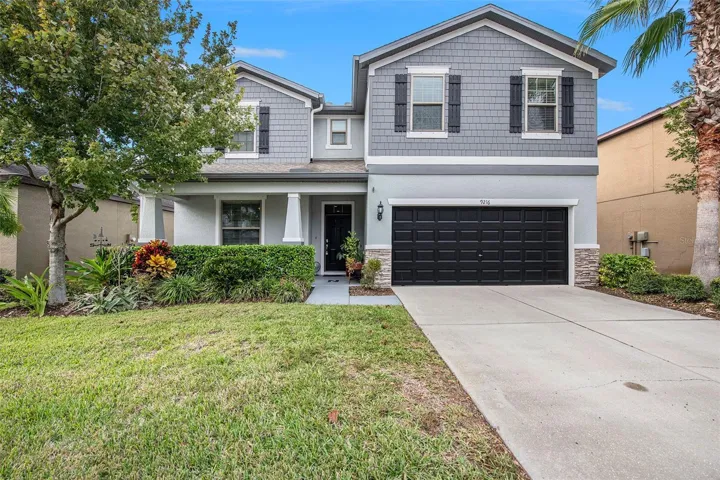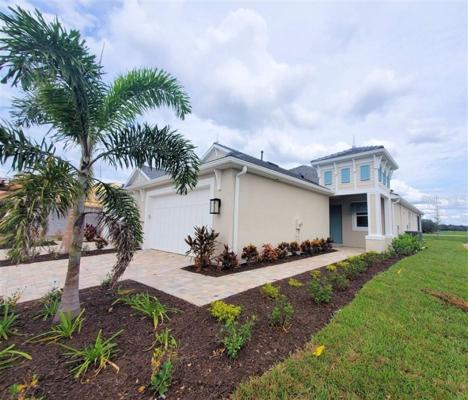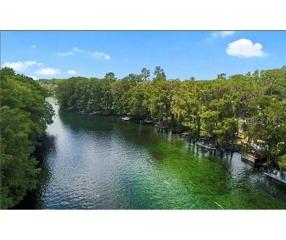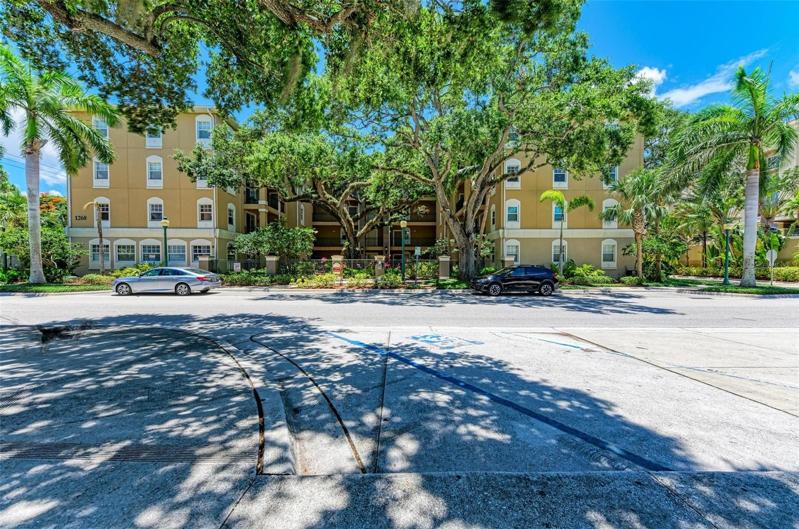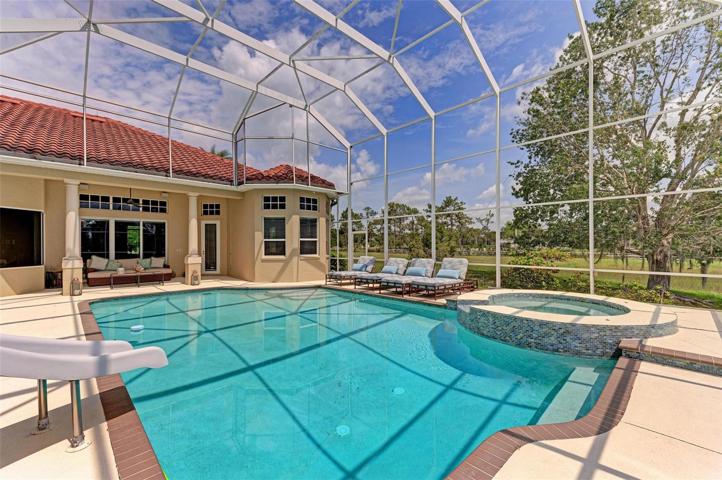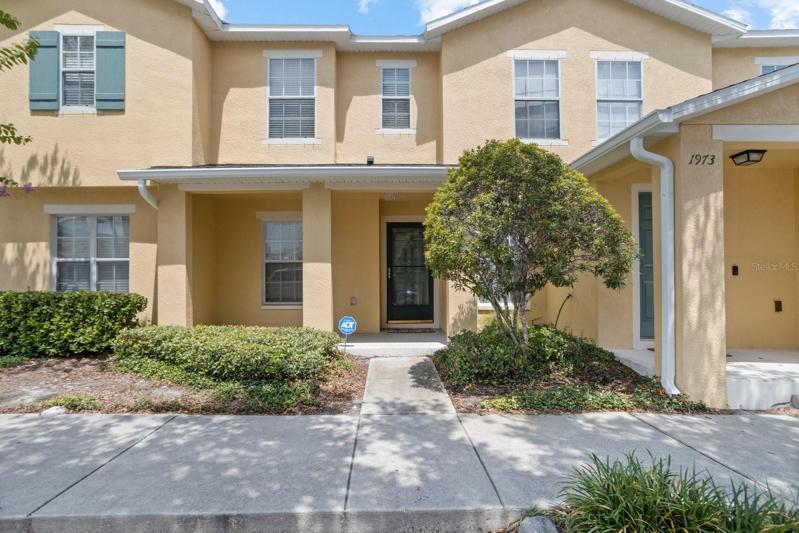2519 Properties
Sort by:
9216 EUROPEAN OLIVE WAY, RIVERVIEW, FL 33578
9216 EUROPEAN OLIVE WAY, RIVERVIEW, FL 33578 Details
2 years ago
34445 COUNTRYSIDE DRIVE, WESLEY CHAPEL, FL 33543
34445 COUNTRYSIDE DRIVE, WESLEY CHAPEL, FL 33543 Details
2 years ago
10721 SW 185TH TERRACE, DUNNELLON, FL 34432
10721 SW 185TH TERRACE, DUNNELLON, FL 34432 Details
2 years ago
1975 SEARAY SHORE DRIVE, CLEARWATER, FL 33763
1975 SEARAY SHORE DRIVE, CLEARWATER, FL 33763 Details
2 years ago
