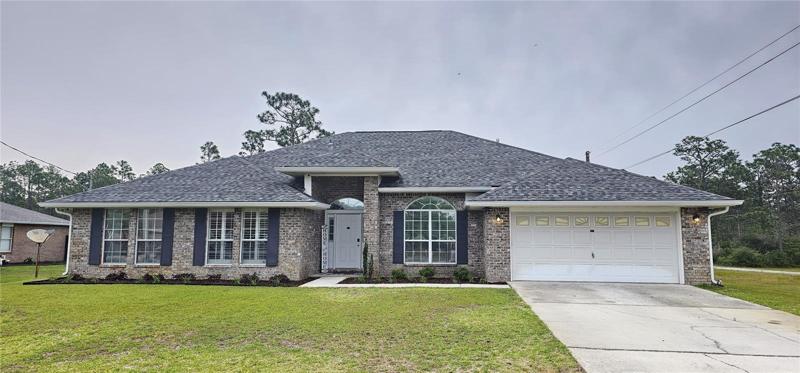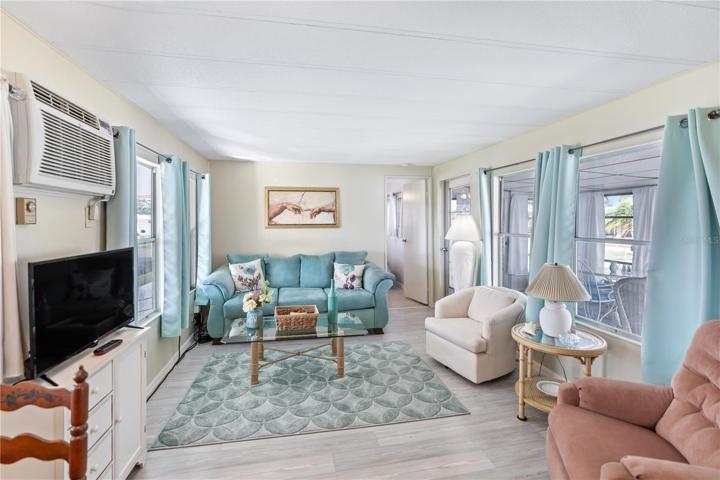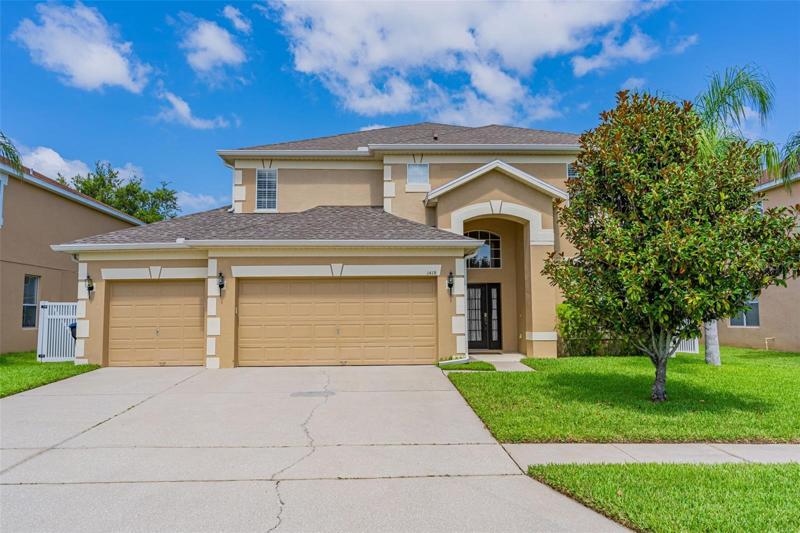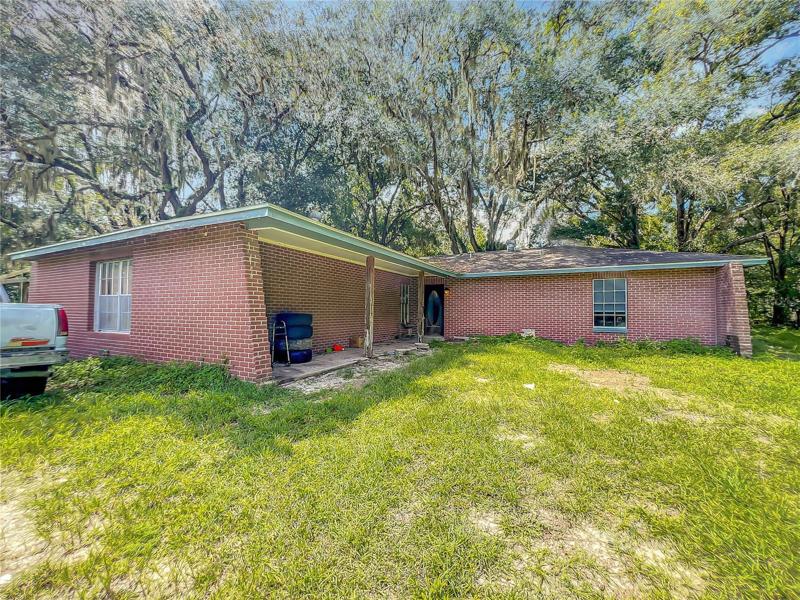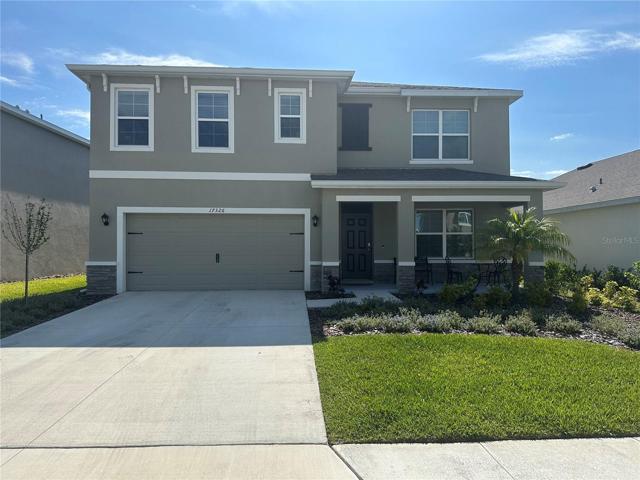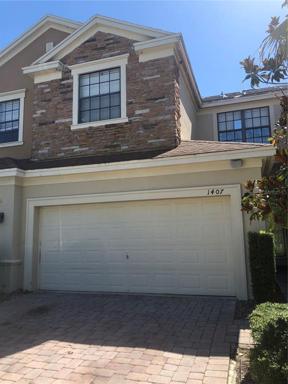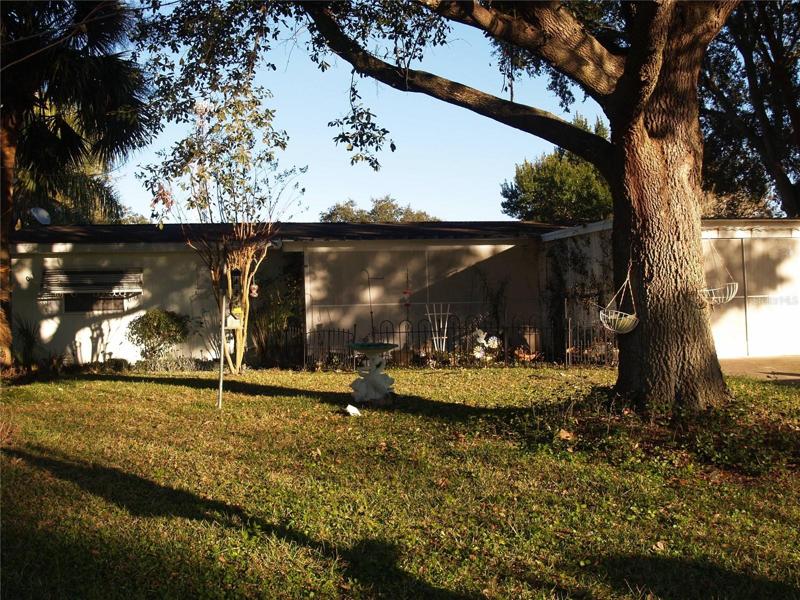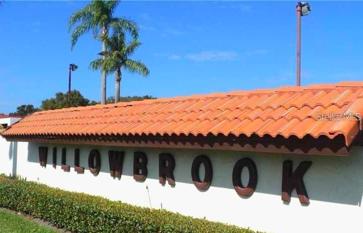2519 Properties
Sort by:
217 TRAILORAMA DRIVE, NORTH PORT, FL 34287
217 TRAILORAMA DRIVE, NORTH PORT, FL 34287 Details
2 years ago
1418 SPRING FEST LANE, ORLANDO, FL 32828
1418 SPRING FEST LANE, ORLANDO, FL 32828 Details
2 years ago
16521 LAWLESS ROAD, SPRING HILL, FL 34610
16521 LAWLESS ROAD, SPRING HILL, FL 34610 Details
2 years ago
1407 PORTOFINO MEADOWS BOULEVARD, ORLANDO, FL 32824
1407 PORTOFINO MEADOWS BOULEVARD, ORLANDO, FL 32824 Details
2 years ago
350 28TH S STREET, ST PETERSBURG, FL 33712
350 28TH S STREET, ST PETERSBURG, FL 33712 Details
2 years ago
