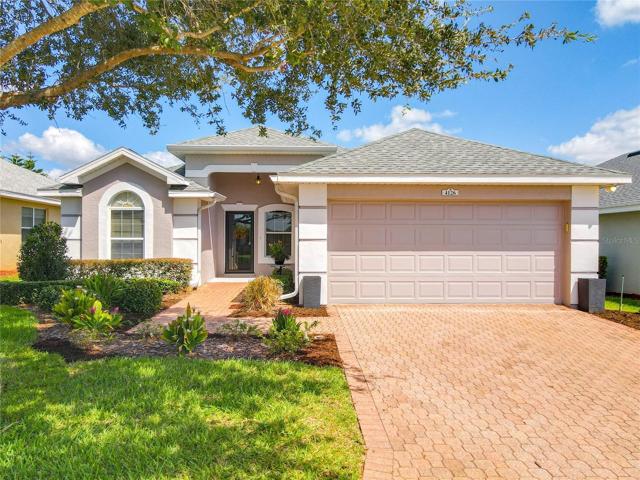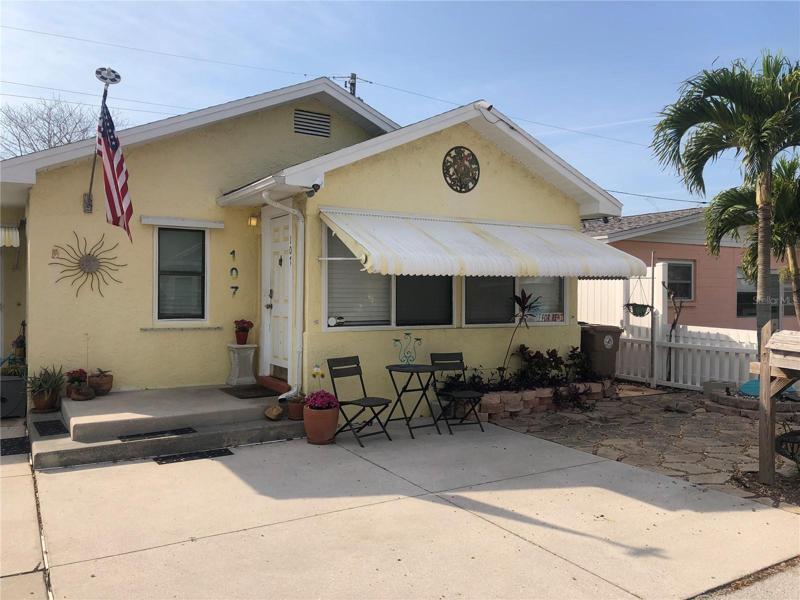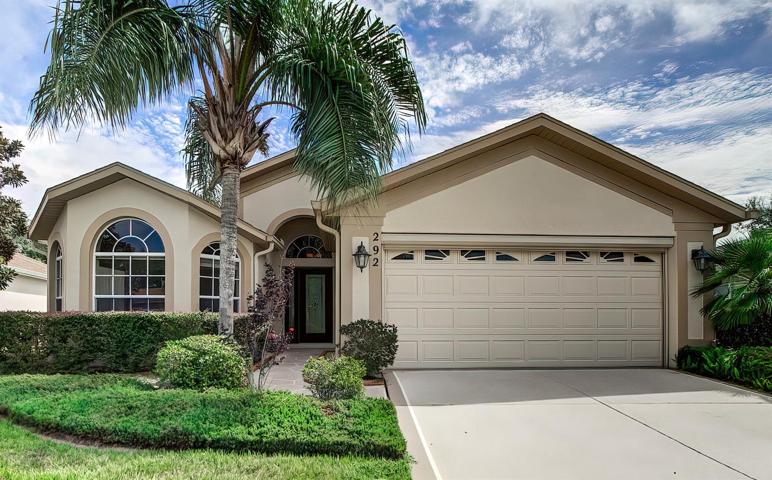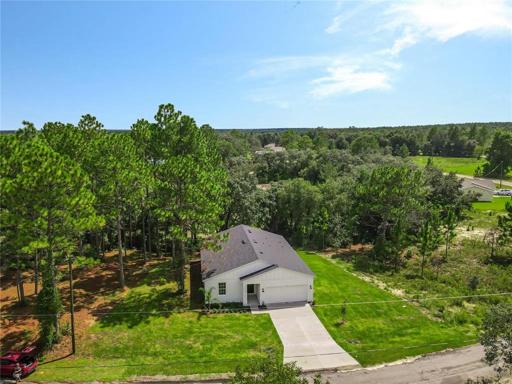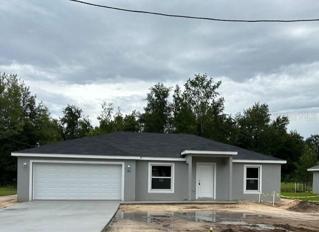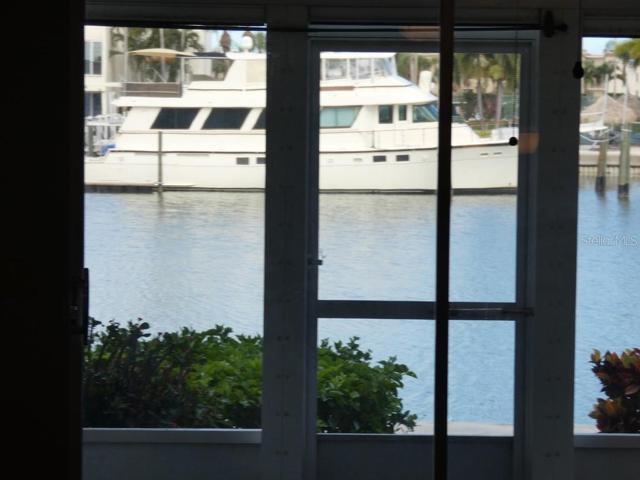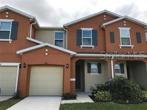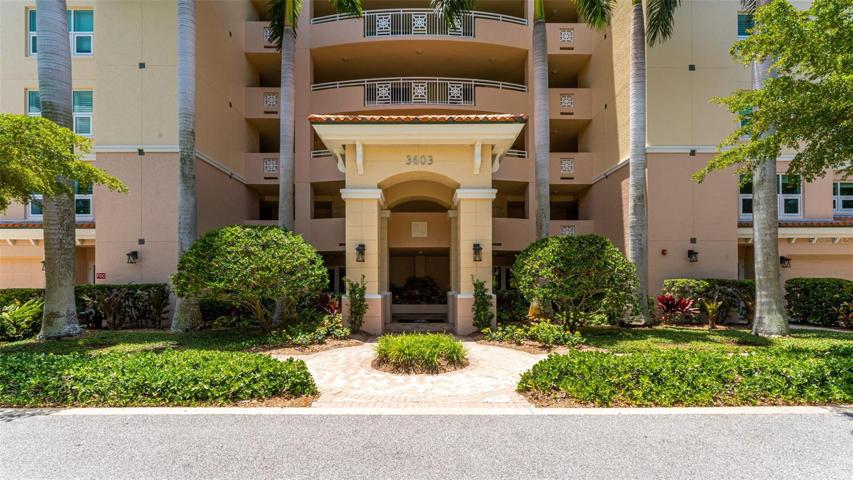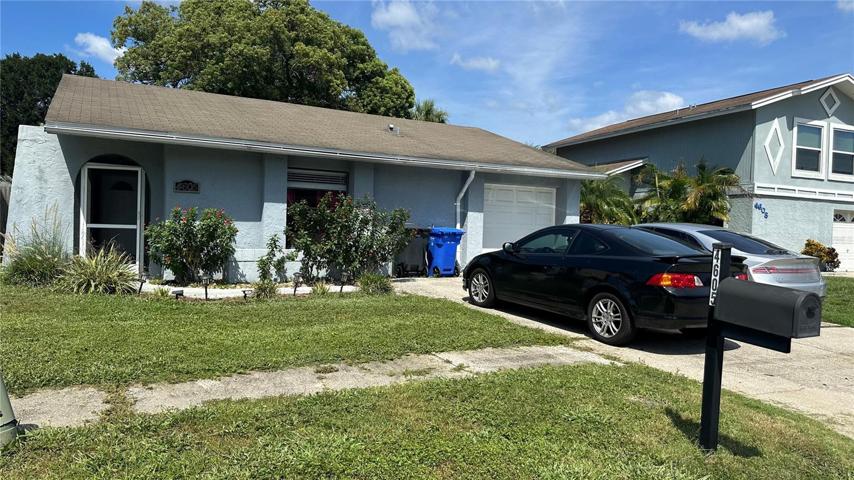2519 Properties
Sort by:
4126 BEDFORD AVENUE, WINTER HAVEN, FL 33884
4126 BEDFORD AVENUE, WINTER HAVEN, FL 33884 Details
2 years ago
292 ROCHESTER STREET, SPRING HILL, FL 34609
292 ROCHESTER STREET, SPRING HILL, FL 34609 Details
2 years ago
3 MALAUKA RADIAL COURT, OCKLAWAHA, FL 32179
3 MALAUKA RADIAL COURT, OCKLAWAHA, FL 32179 Details
2 years ago
