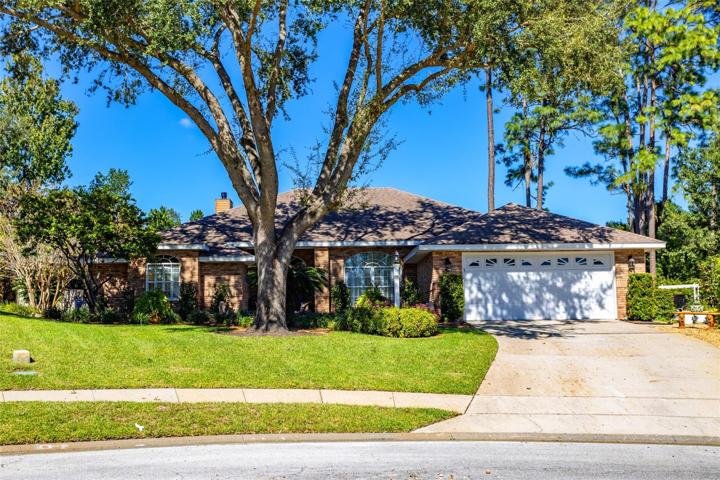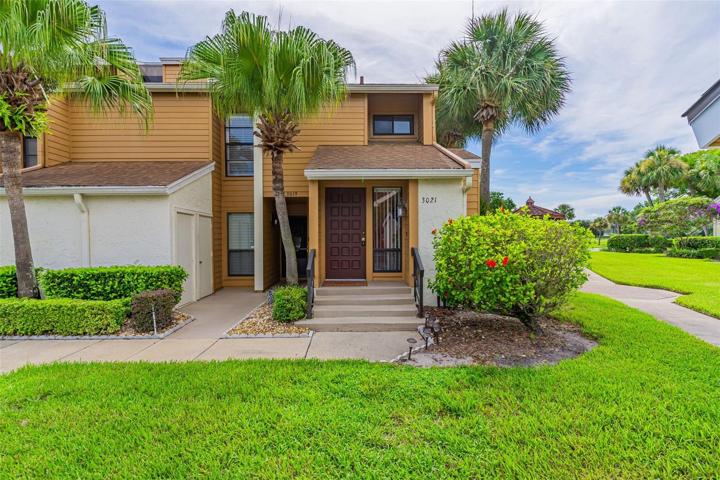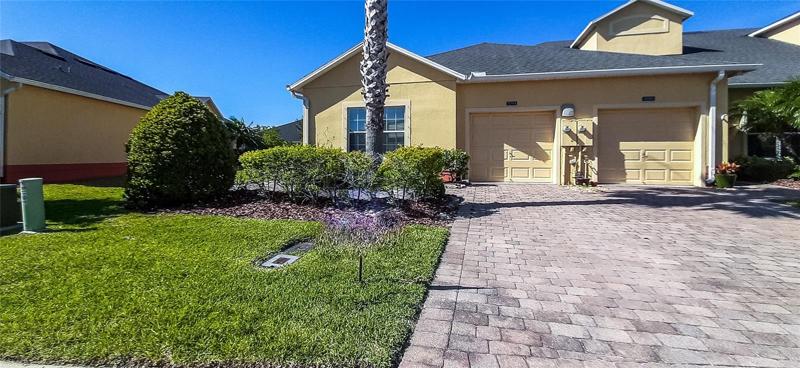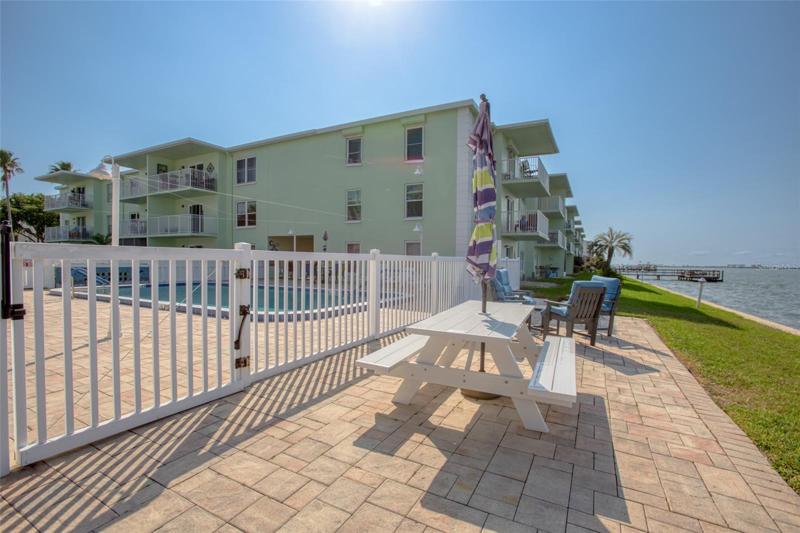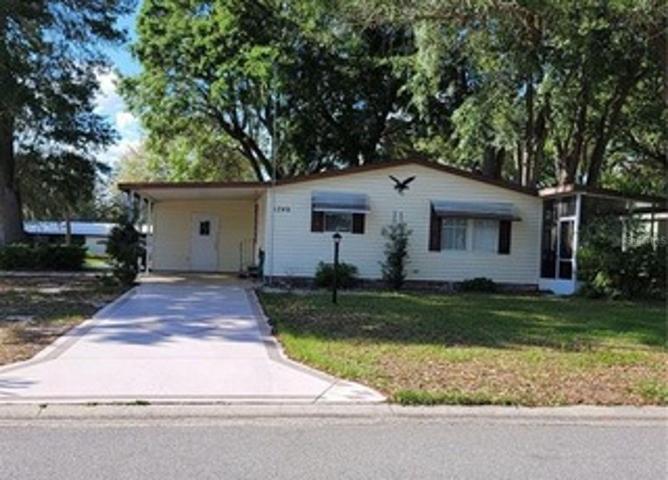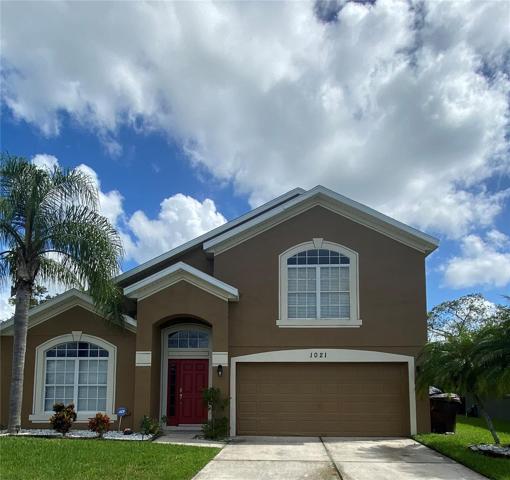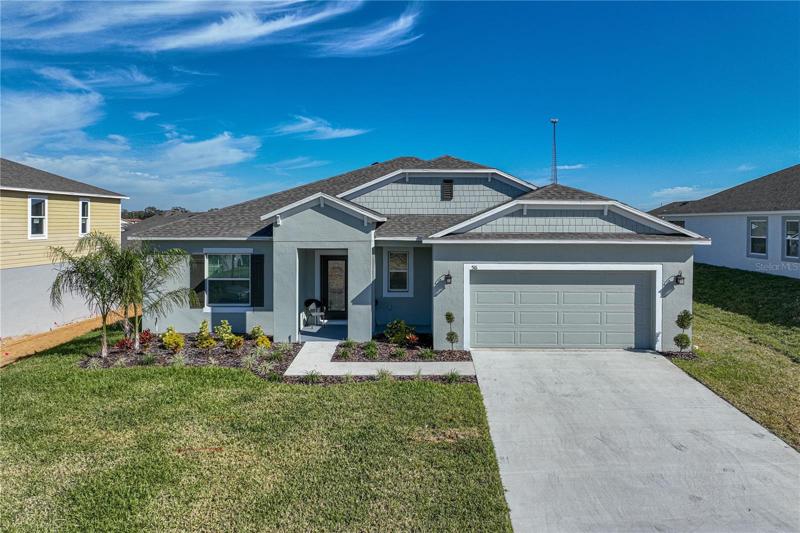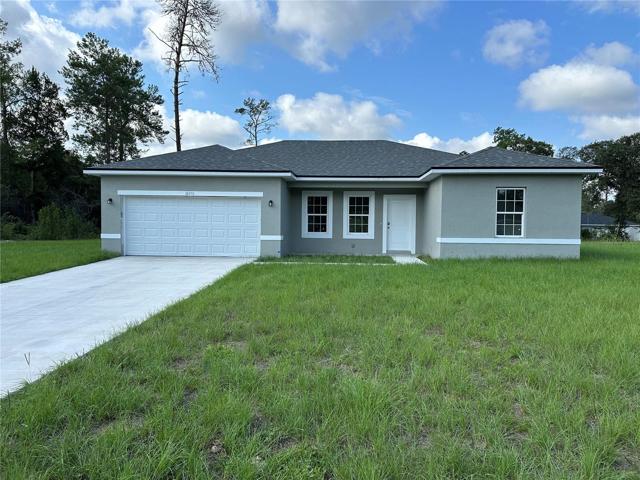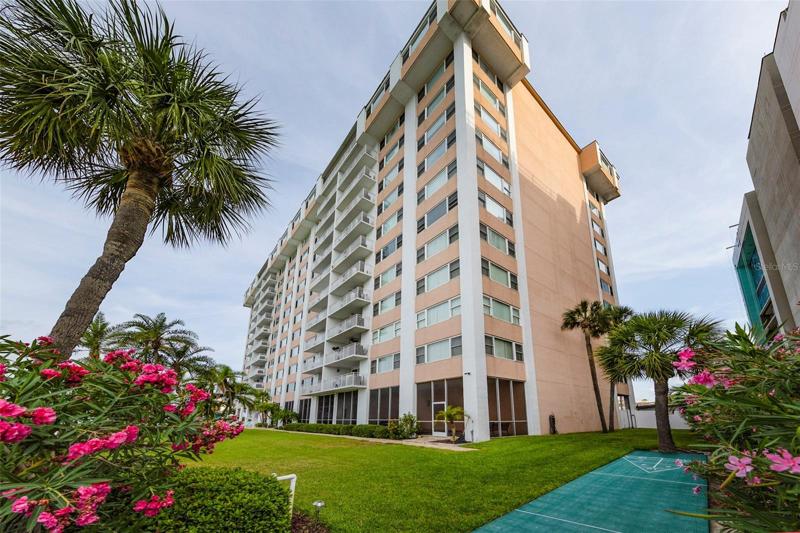2519 Properties
Sort by:
3795 SANSOME CIRCLE, MELBOURNE, FL 32940
3795 SANSOME CIRCLE, MELBOURNE, FL 32940 Details
2 years ago
1740 HILTON HEAD BOULEVARD, LADY LAKE, FL 32159
1740 HILTON HEAD BOULEVARD, LADY LAKE, FL 32159 Details
2 years ago
1021 HACIENDA CIRCLE, KISSIMMEE, FL 34741
1021 HACIENDA CIRCLE, KISSIMMEE, FL 34741 Details
2 years ago
