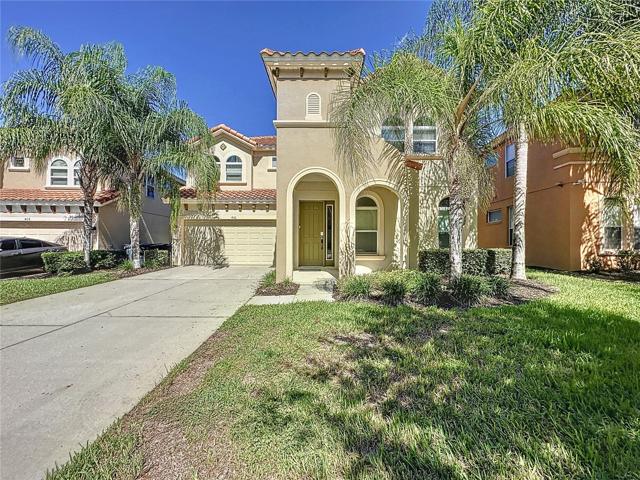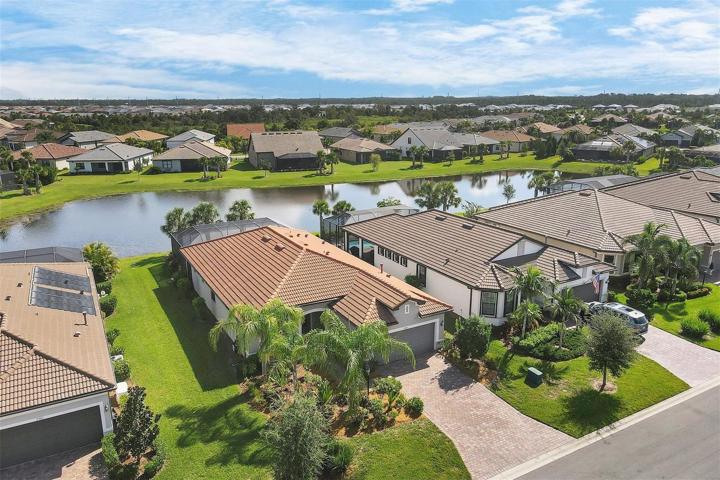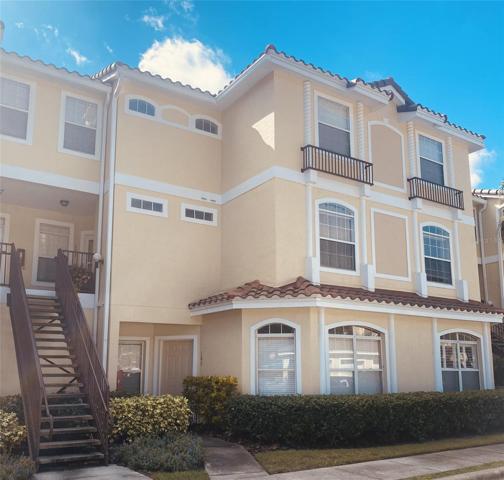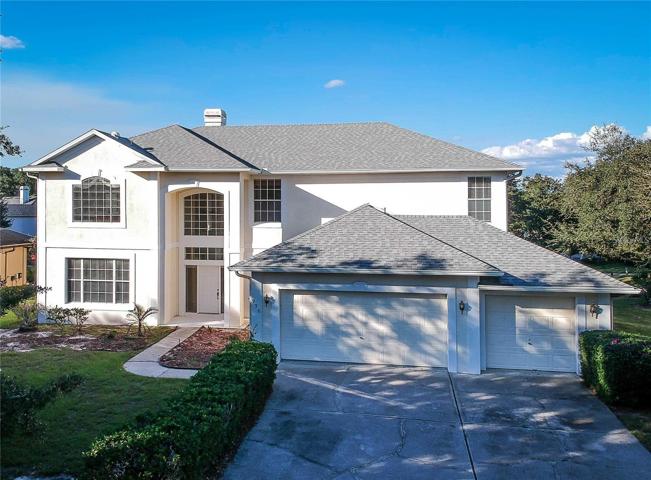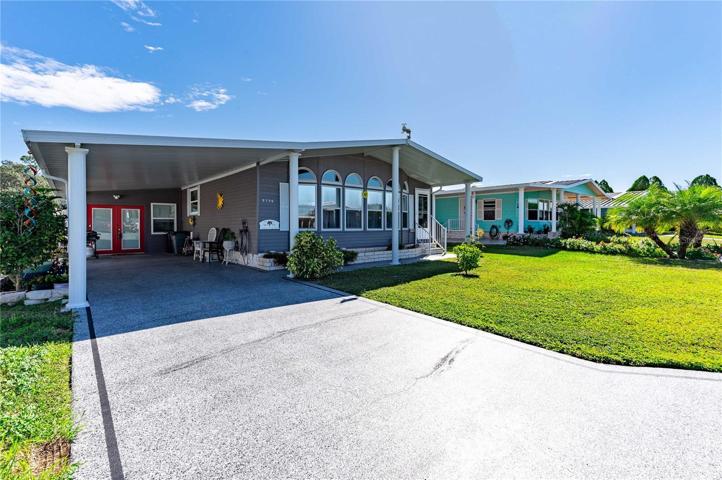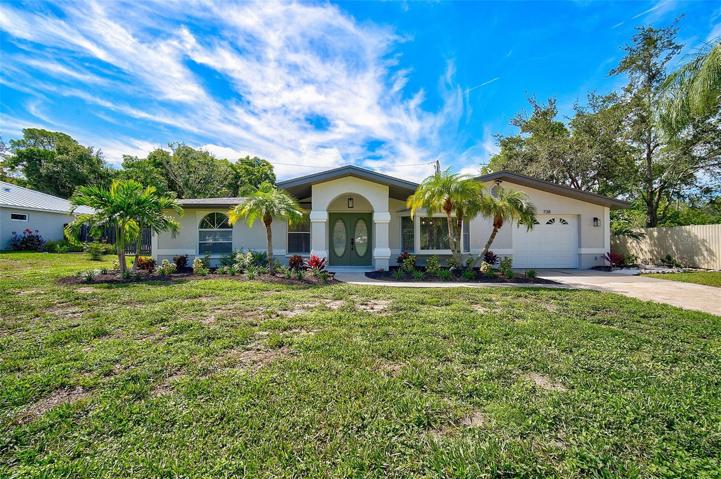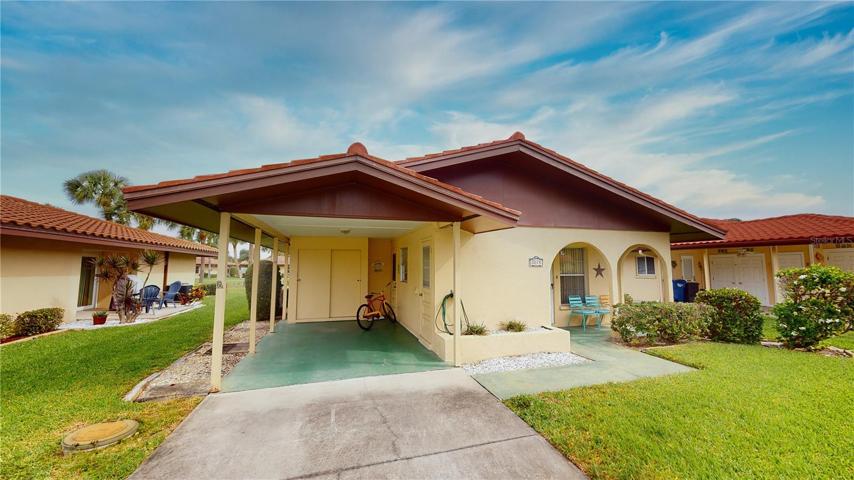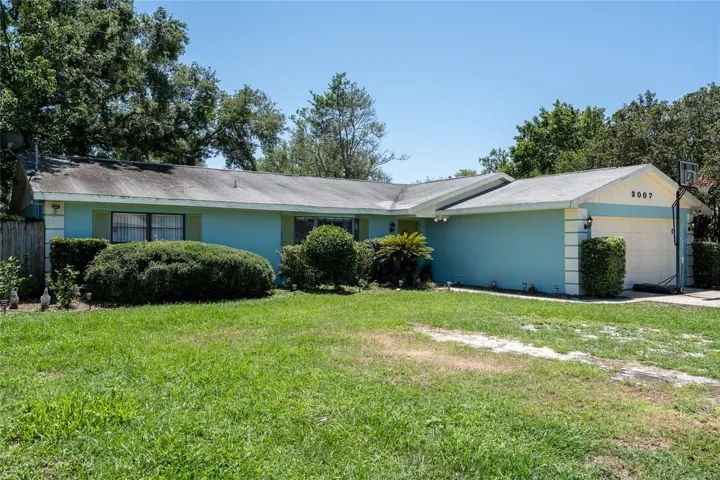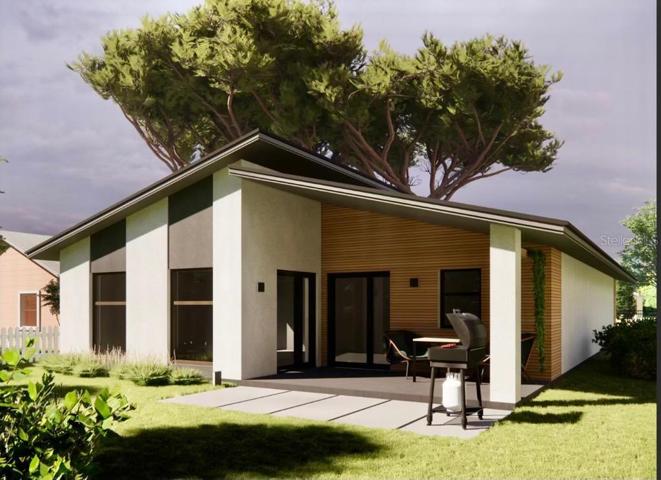2519 Properties
Sort by:
7567 VIOLA LOOP, LAKEWOOD RANCH, FL 34202
7567 VIOLA LOOP, LAKEWOOD RANCH, FL 34202 Details
2 years ago
5738 PAWNEE STREET, ZEPHYRHILLS, FL 33542
5738 PAWNEE STREET, ZEPHYRHILLS, FL 33542 Details
2 years ago
3215 CAMBRIDGE AVENUE, BRADENTON, FL 34207
3215 CAMBRIDGE AVENUE, BRADENTON, FL 34207 Details
2 years ago
