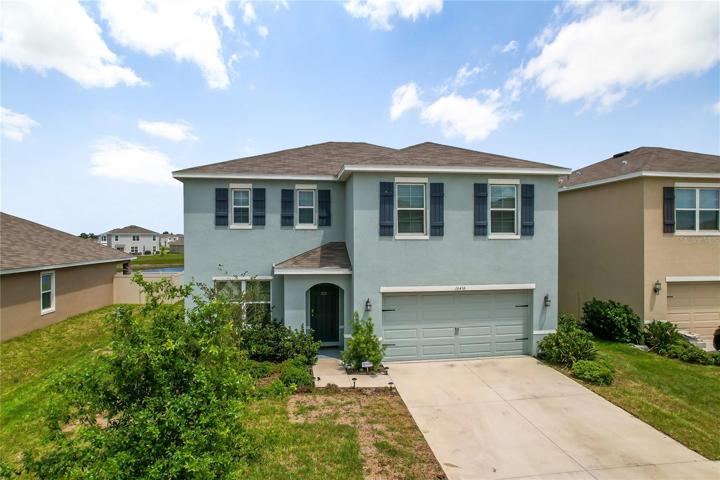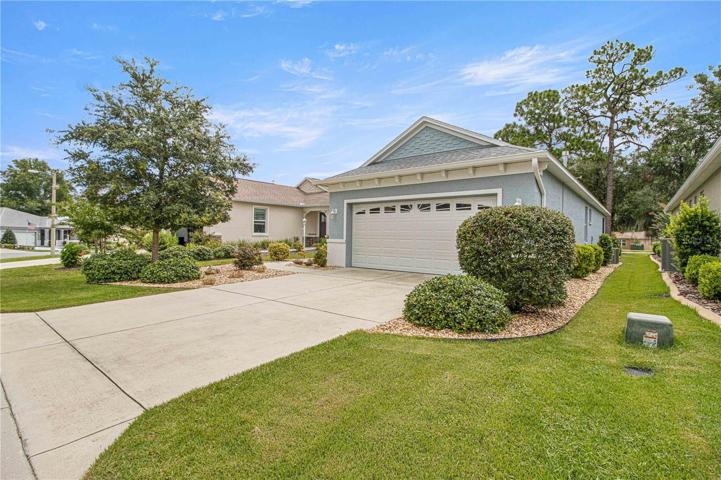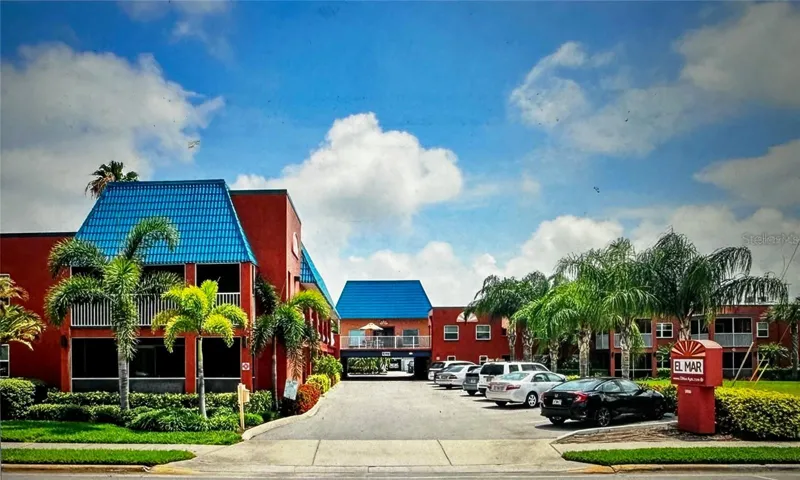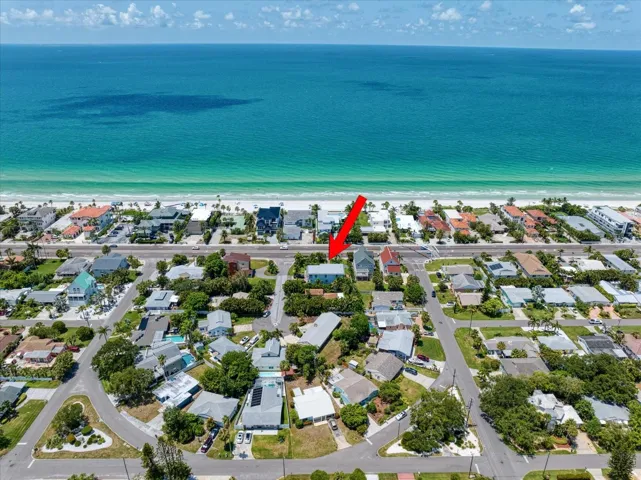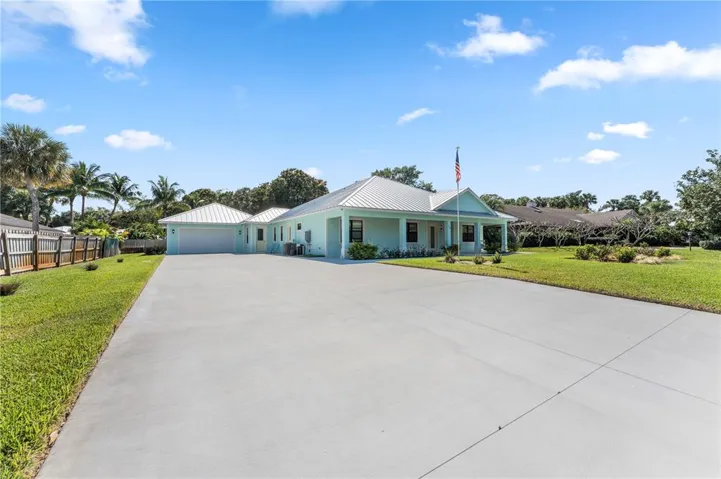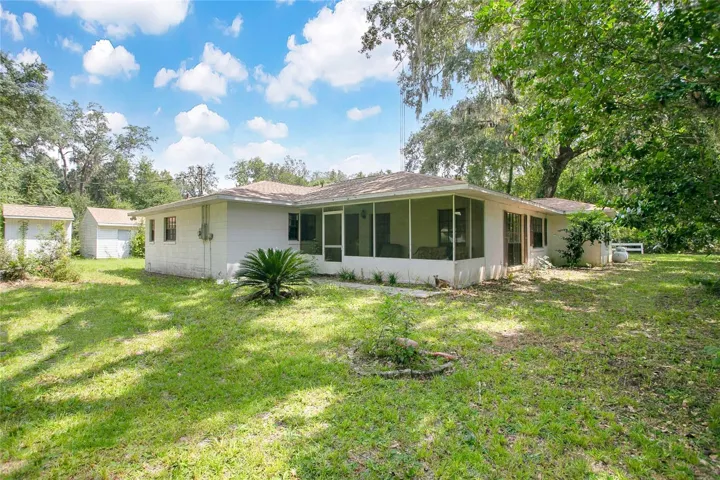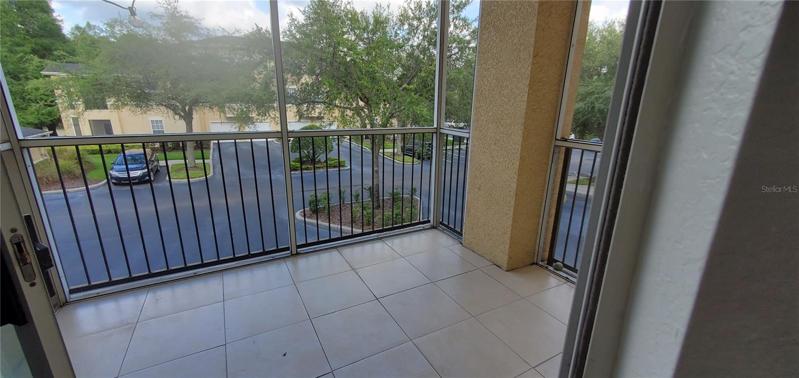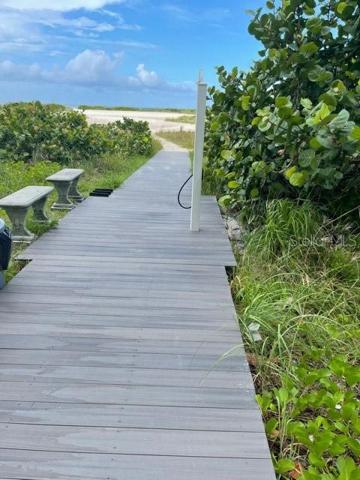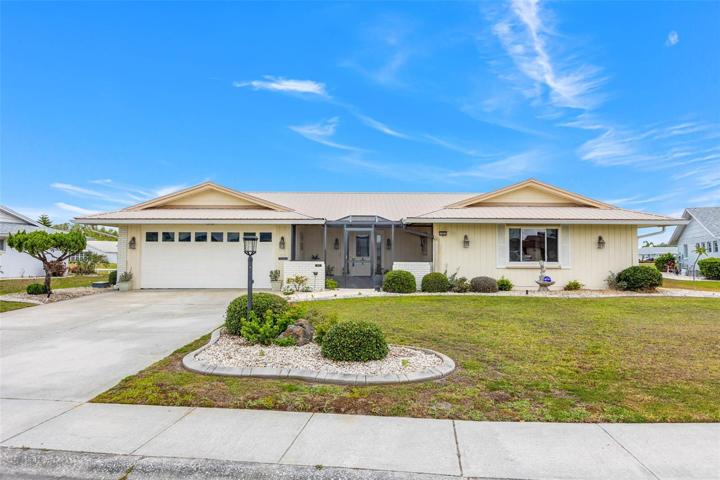2519 Properties
Sort by:
17035 GULF BOULEVARD, NORTH REDINGTON BEACH, FL 33708
17035 GULF BOULEVARD, NORTH REDINGTON BEACH, FL 33708 Details
2 years ago
16021 GULF BOULEVARD, REDINGTON BEACH, FL 33708
16021 GULF BOULEVARD, REDINGTON BEACH, FL 33708 Details
2 years ago
6415 SE HIGHWAY 42 , SUMMERFIELD, FL 34491
6415 SE HIGHWAY 42 , SUMMERFIELD, FL 34491 Details
2 years ago
5125 PALM SPRINGS BOULEVARD, TAMPA, FL 33647
5125 PALM SPRINGS BOULEVARD, TAMPA, FL 33647 Details
2 years ago
1290 GULF BOULEVARD, CLEARWATER, FL 33767
1290 GULF BOULEVARD, CLEARWATER, FL 33767 Details
2 years ago
1805 BURLINGTON CIRCLE, SUN CITY CENTER, FL 33573
1805 BURLINGTON CIRCLE, SUN CITY CENTER, FL 33573 Details
2 years ago
