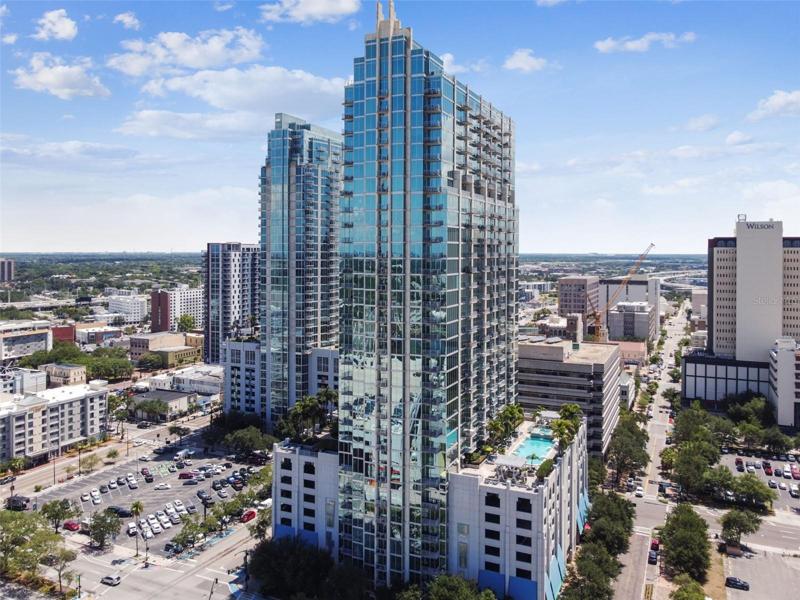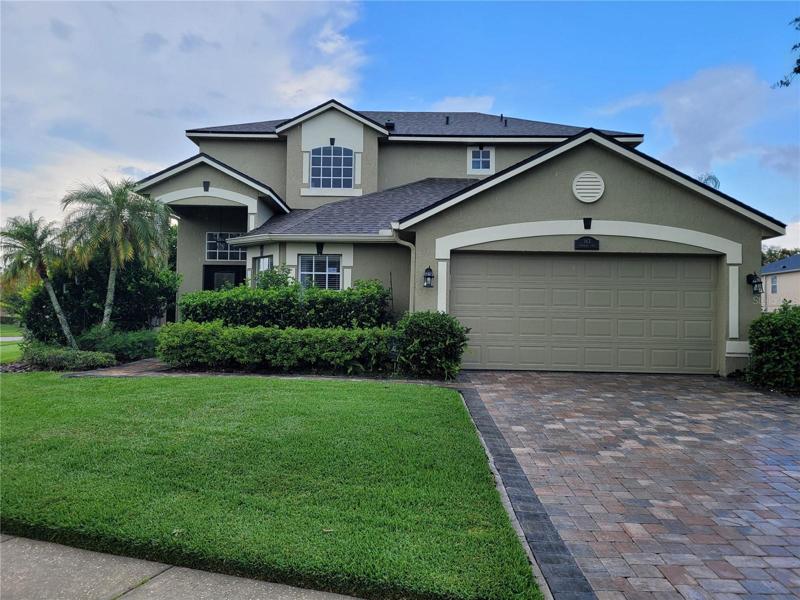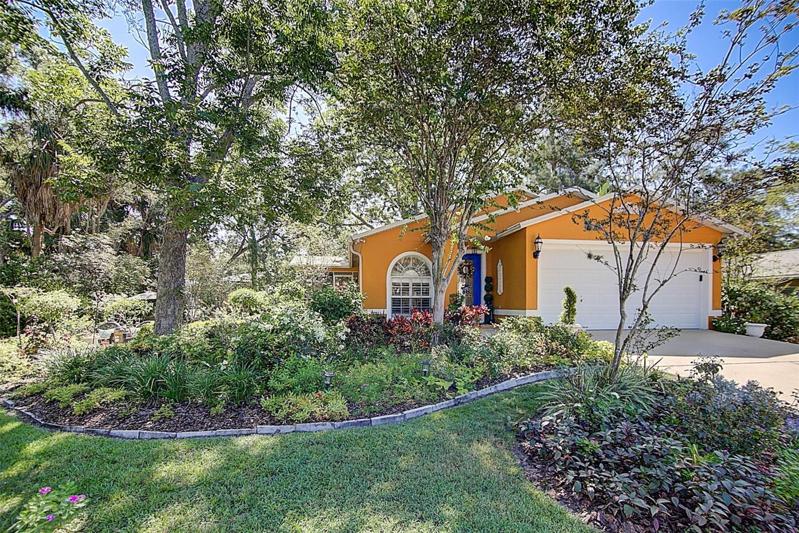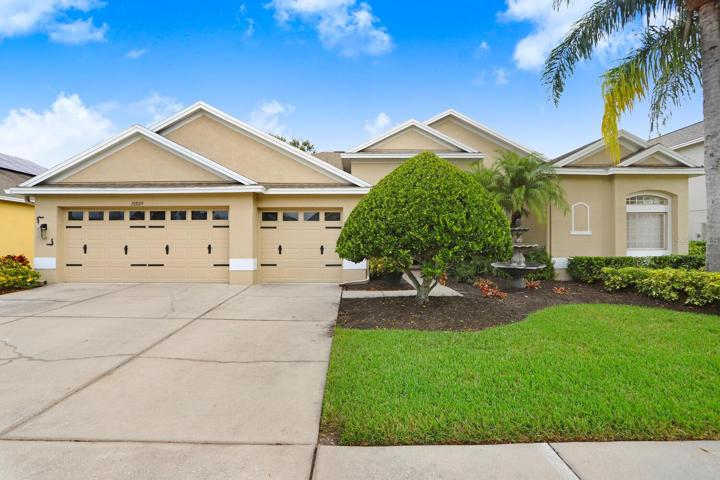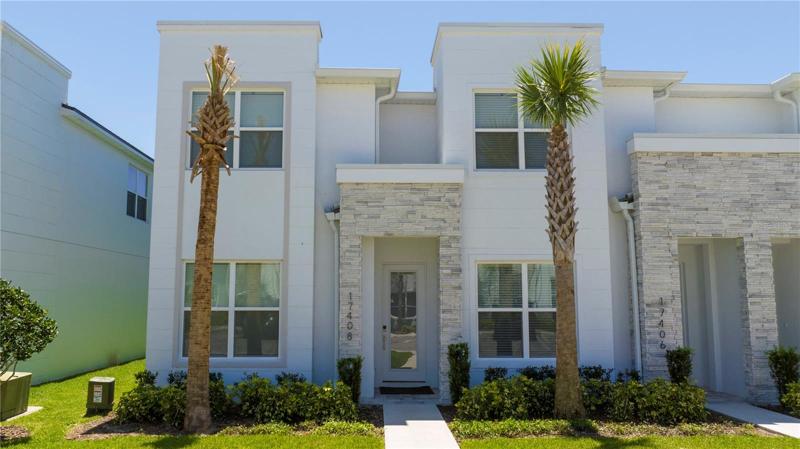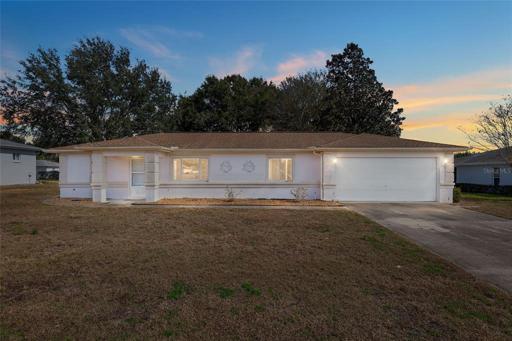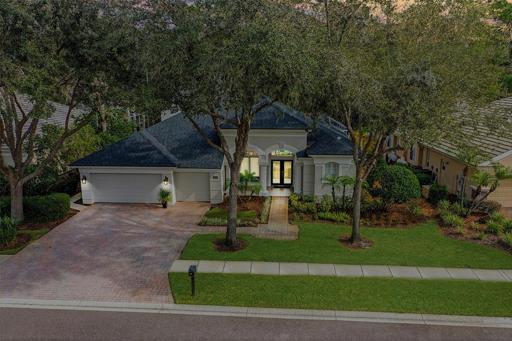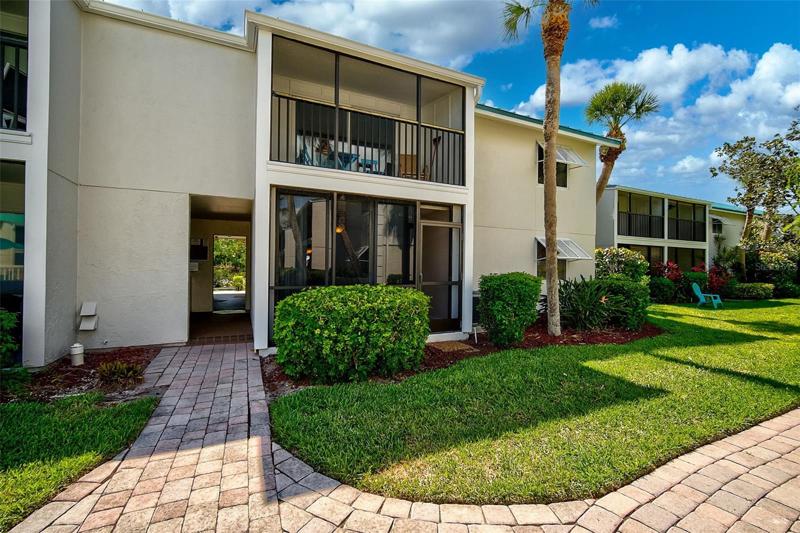2519 Properties
Sort by:
20809 CEDAR BLUFF PLACE, LAND O LAKES, FL 34638
20809 CEDAR BLUFF PLACE, LAND O LAKES, FL 34638 Details
1 year ago
10141 SW 62ND TERRACE ROAD, OCALA, FL 34476
10141 SW 62ND TERRACE ROAD, OCALA, FL 34476 Details
1 year ago
1651 EAGLES REACH , TARPON SPRINGS, FL 34688
1651 EAGLES REACH , TARPON SPRINGS, FL 34688 Details
1 year ago
