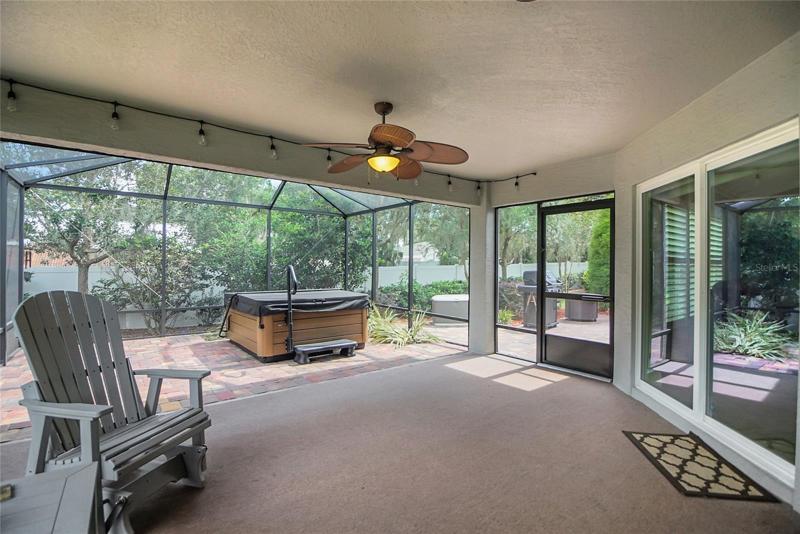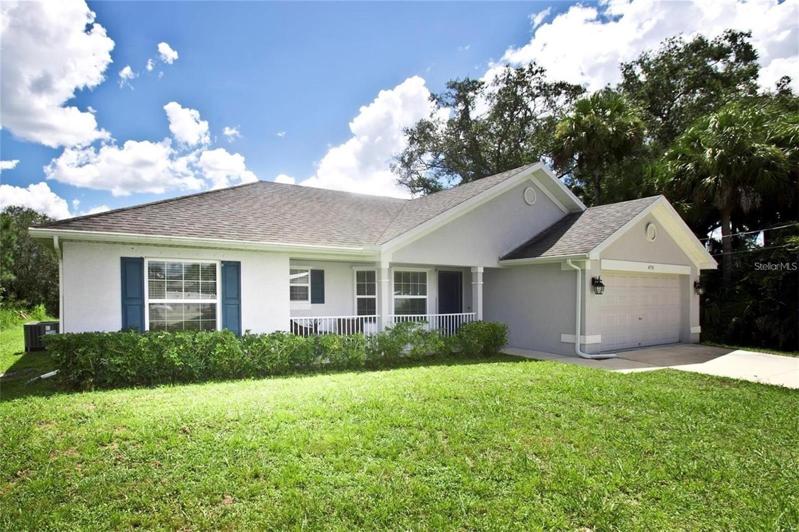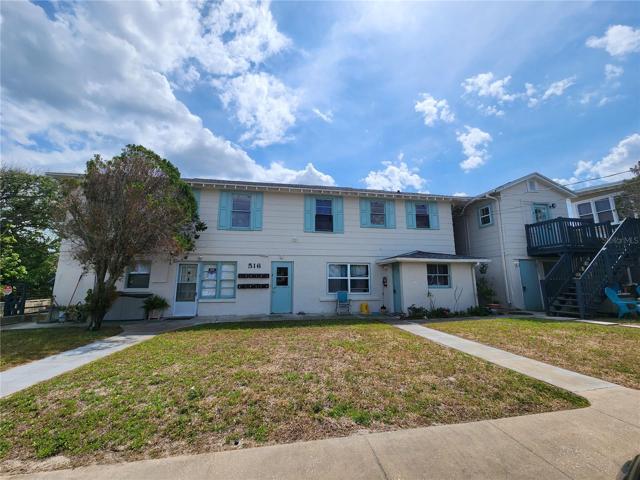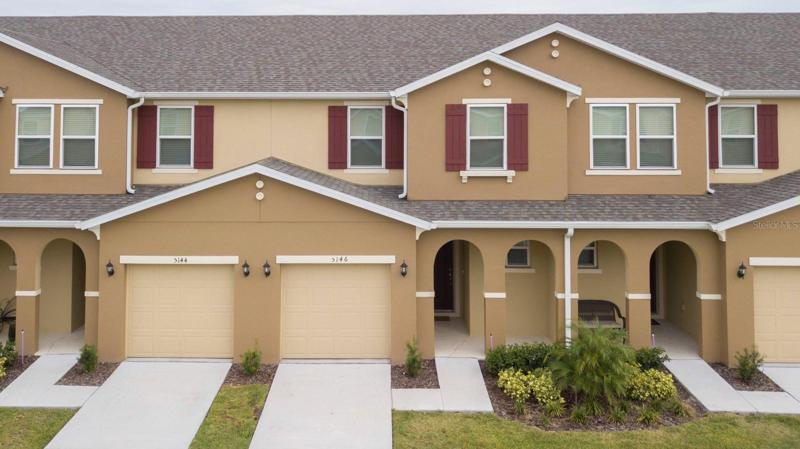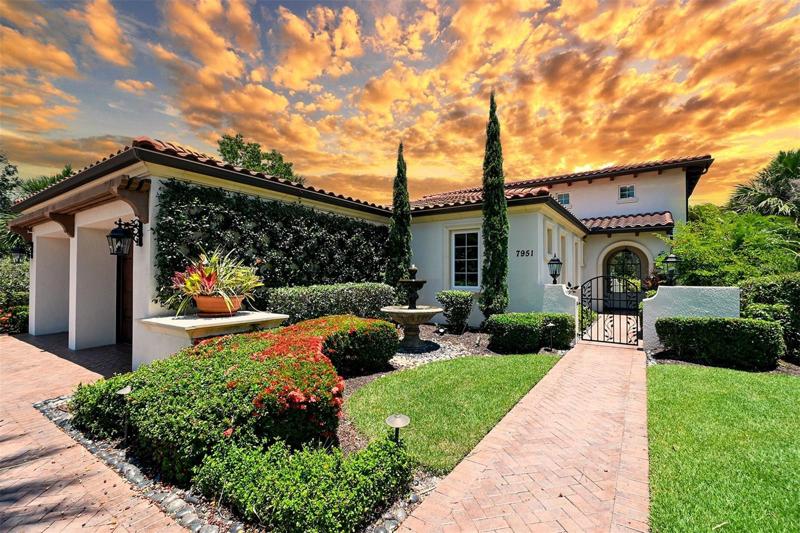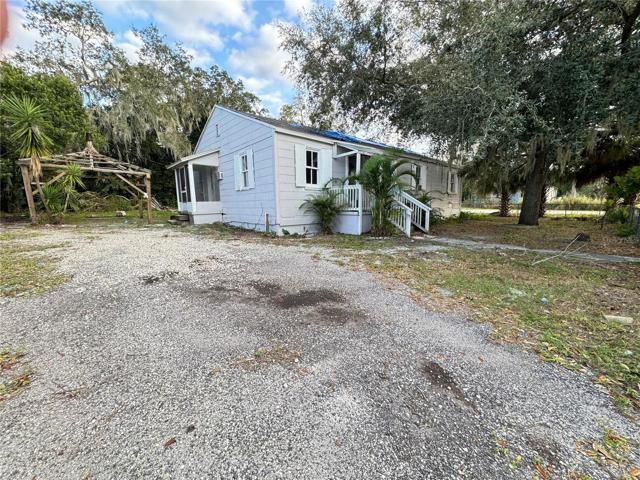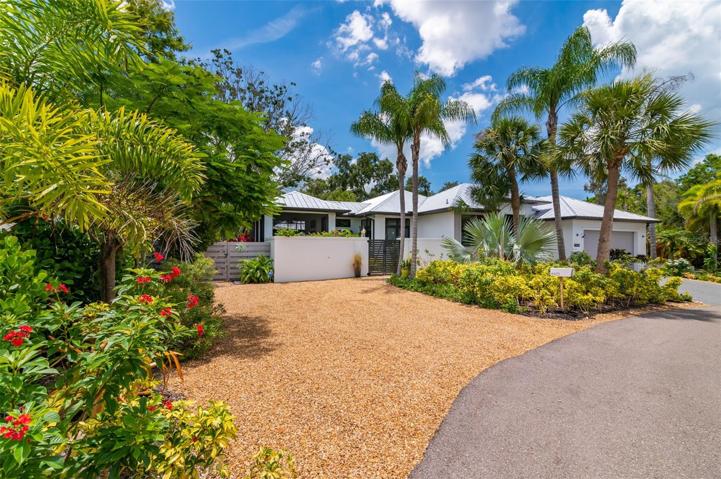2519 Properties
Sort by:
516 PHOENIX AVENUE, DAYTONA BEACH, FL 32118
516 PHOENIX AVENUE, DAYTONA BEACH, FL 32118 Details
1 year ago
5146 ADELAIDE DRIVE, KISSIMMEE, FL 34746
5146 ADELAIDE DRIVE, KISSIMMEE, FL 34746 Details
1 year ago
