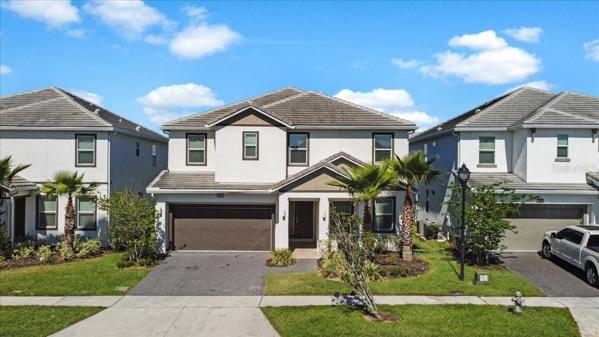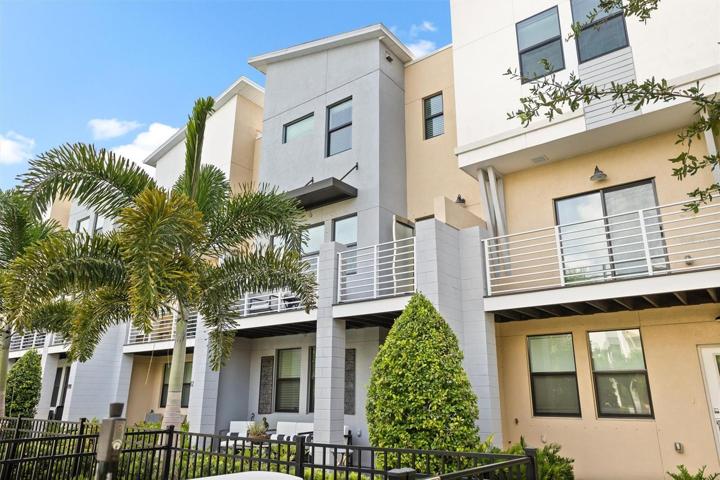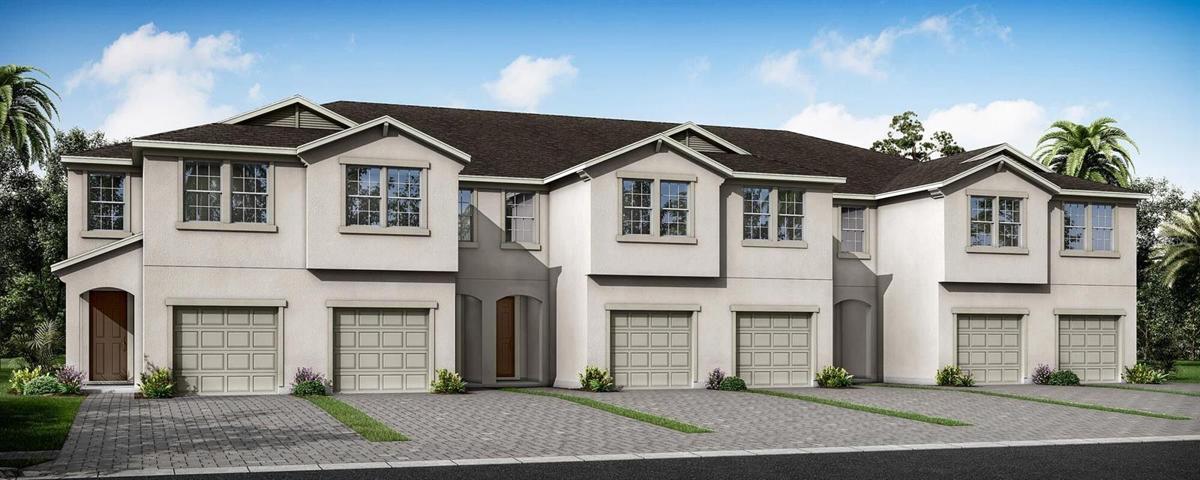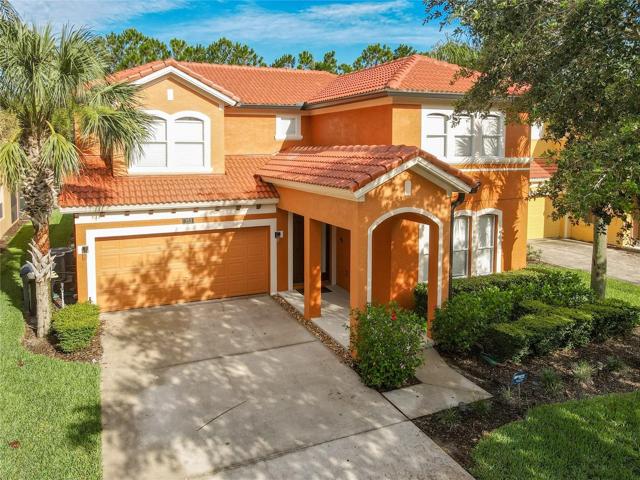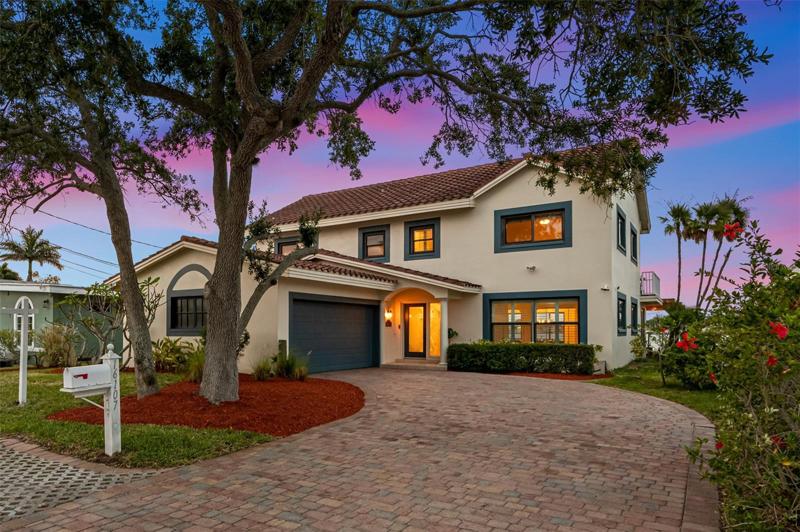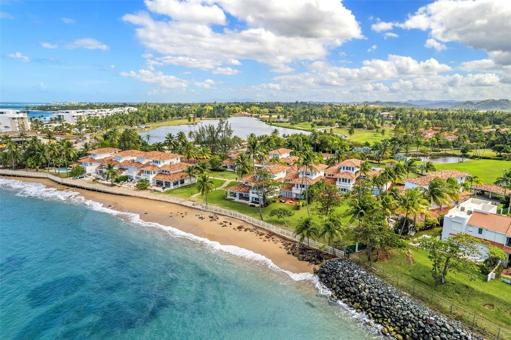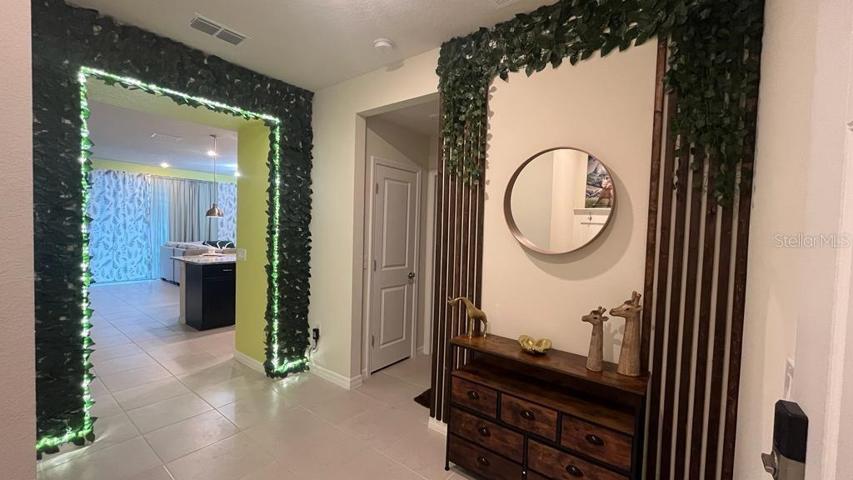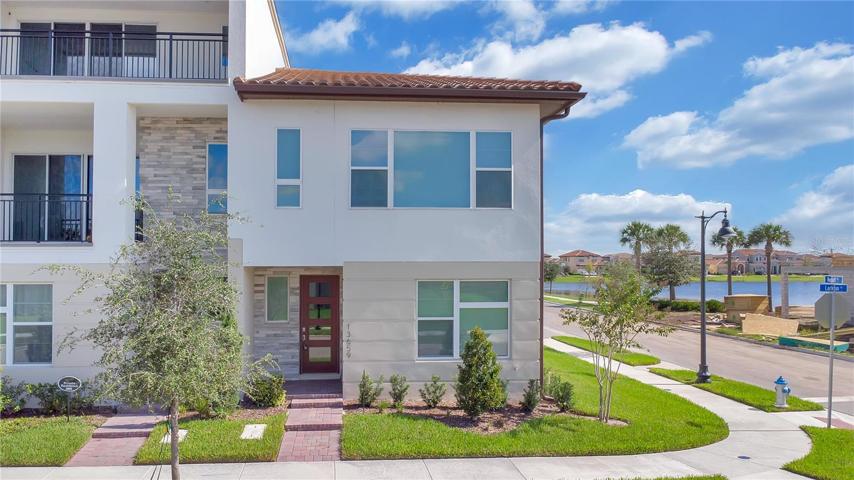700 Properties
Sort by:
1211 25TH N LANE, ST PETERSBURG, FL 33713
1211 25TH N LANE, ST PETERSBURG, FL 33713 Details
2 years ago
327 S TROPICAL TRAIL, MERRITT ISLAND, FL 32952
327 S TROPICAL TRAIL, MERRITT ISLAND, FL 32952 Details
2 years ago
153 TIGERLILY COURT, DAVENPORT, FL 33837
153 TIGERLILY COURT, DAVENPORT, FL 33837 Details
2 years ago
16107 6TH E STREET, REDINGTON BEACH, FL 33708
16107 6TH E STREET, REDINGTON BEACH, FL 33708 Details
2 years ago
#2 DORADO BEACH COTTAGES , DORADO, PR 00646
#2 DORADO BEACH COTTAGES , DORADO, PR 00646 Details
2 years ago
