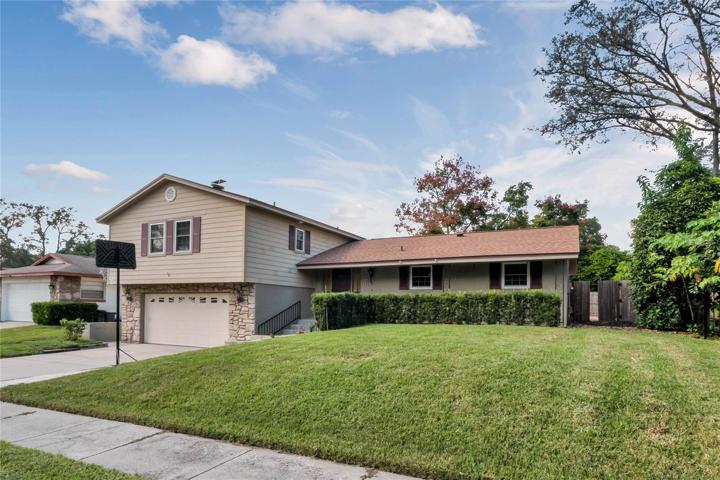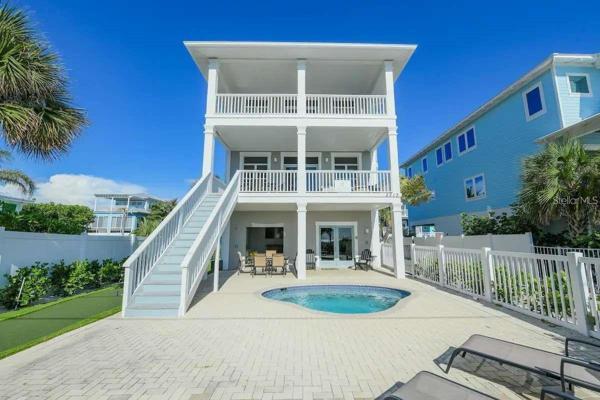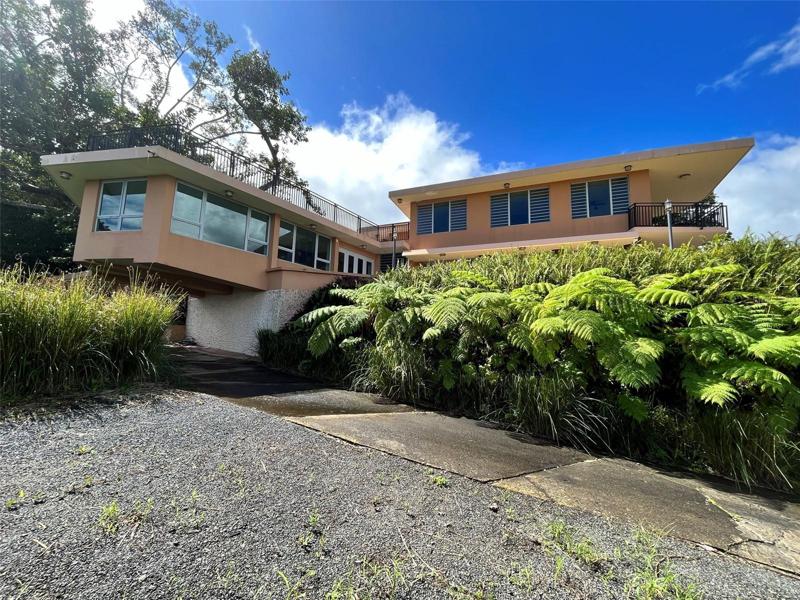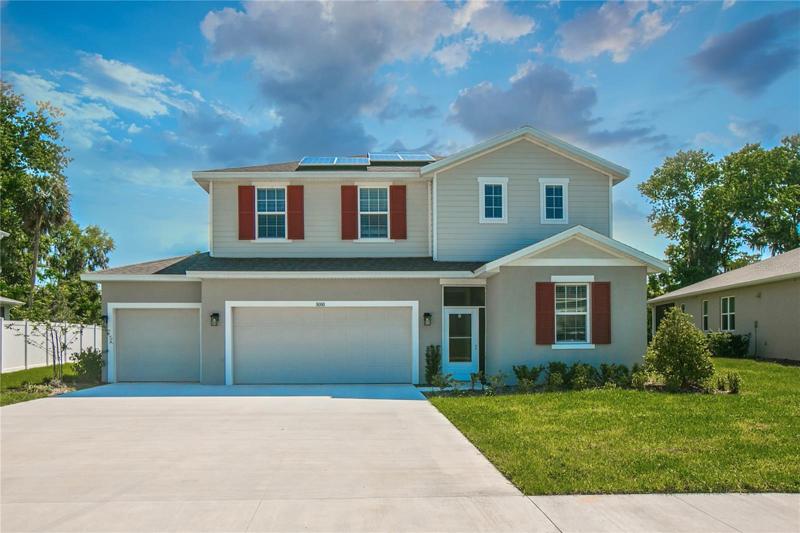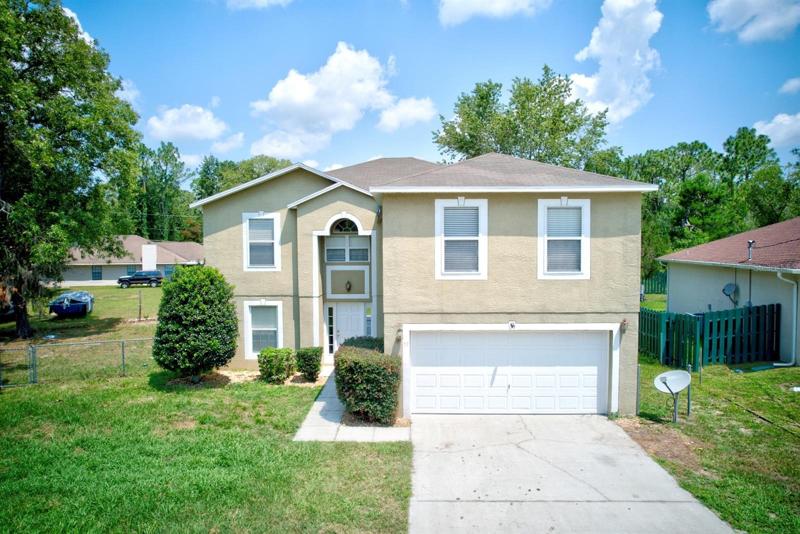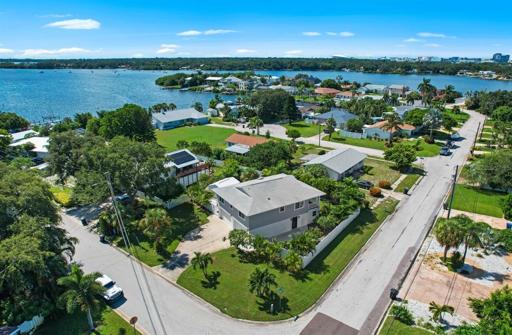700 Properties
Sort by:
741 PINELLAS POINT S DRIVE, ST PETERSBURG, FL 33705
741 PINELLAS POINT S DRIVE, ST PETERSBURG, FL 33705 Details
2 years ago
555 IRIS STREET, ALTAMONTE SPRINGS, FL 32714
555 IRIS STREET, ALTAMONTE SPRINGS, FL 32714 Details
2 years ago

