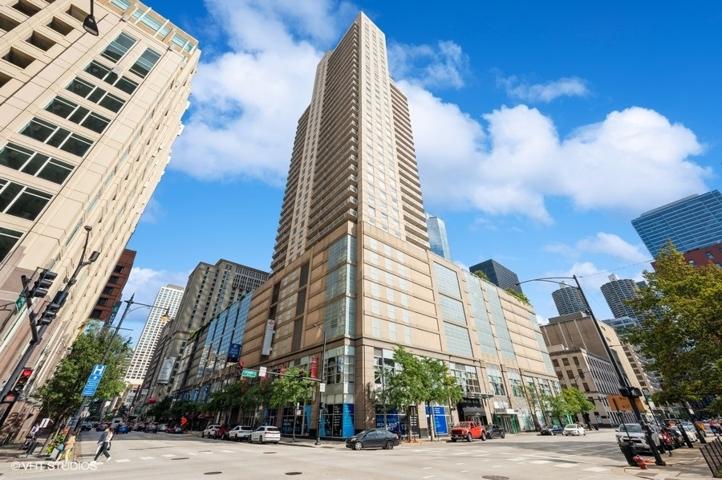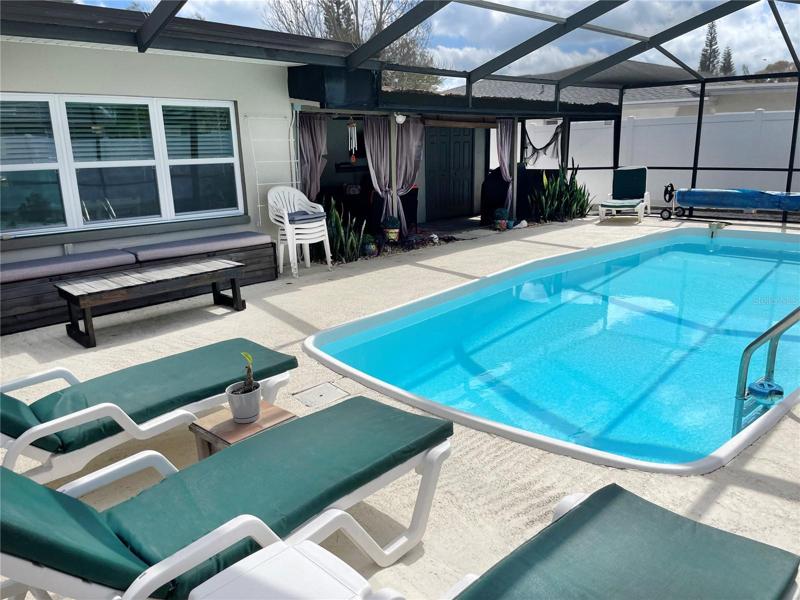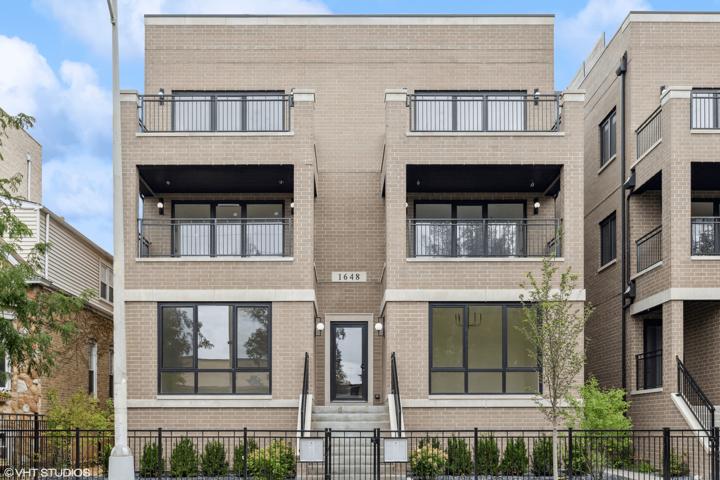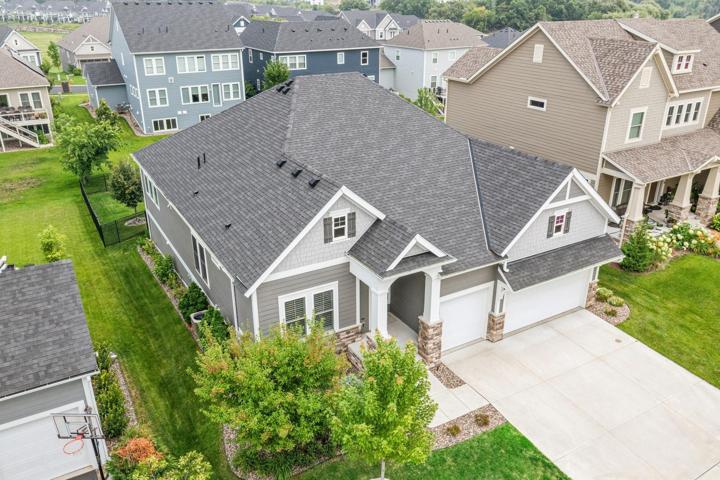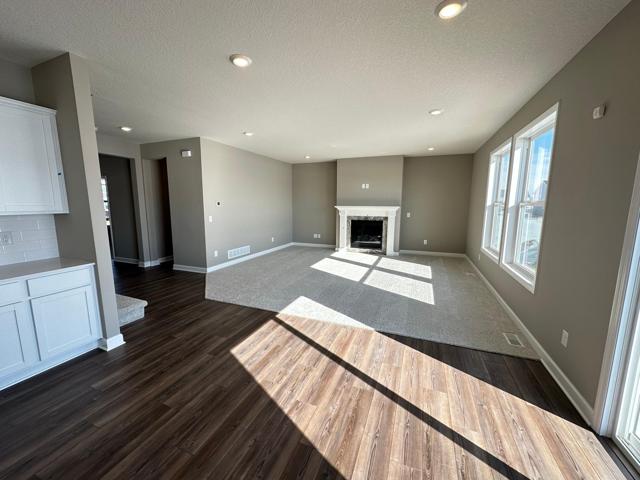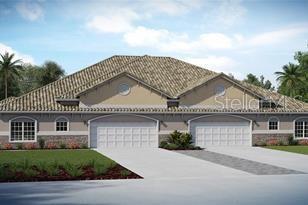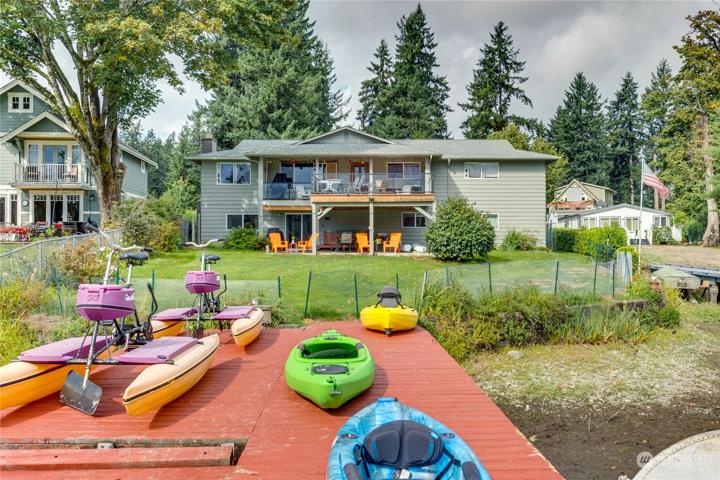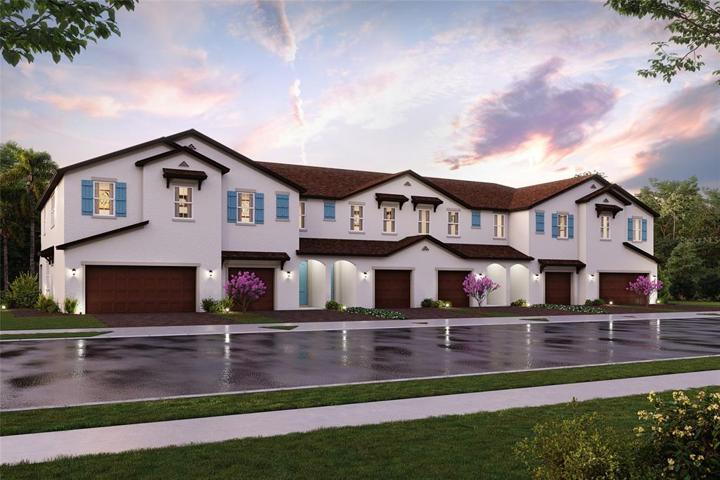27572 Properties
Sort by:
545 N Dearborn Street, Chicago, IL 60654
545 N Dearborn Street, Chicago, IL 60654 Details
2 years ago
4745 N Ravenswood Avenue, Chicago, IL 60640
4745 N Ravenswood Avenue, Chicago, IL 60640 Details
2 years ago
1648 W Diversey Parkway, Chicago, IL 60614
1648 W Diversey Parkway, Chicago, IL 60614 Details
2 years ago
6020 Kimberly N Lane, Plymouth, MN 55446
6020 Kimberly N Lane, Plymouth, MN 55446 Details
2 years ago
30003 GANGA WAY, WESLEY CHAPEL, FL 33543
30003 GANGA WAY, WESLEY CHAPEL, FL 33543 Details
2 years ago
4450 SMALL CREEK ROAD, KISSIMMEE, FL 34744
4450 SMALL CREEK ROAD, KISSIMMEE, FL 34744 Details
2 years ago
