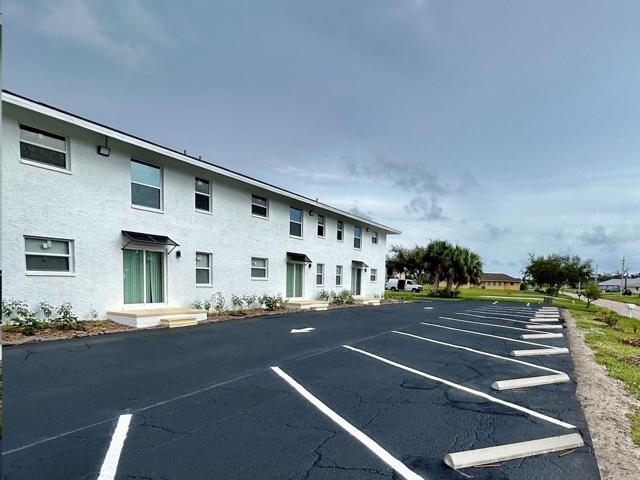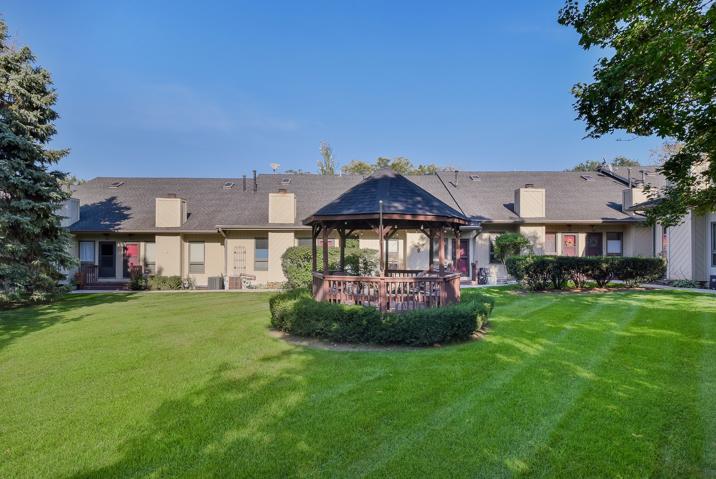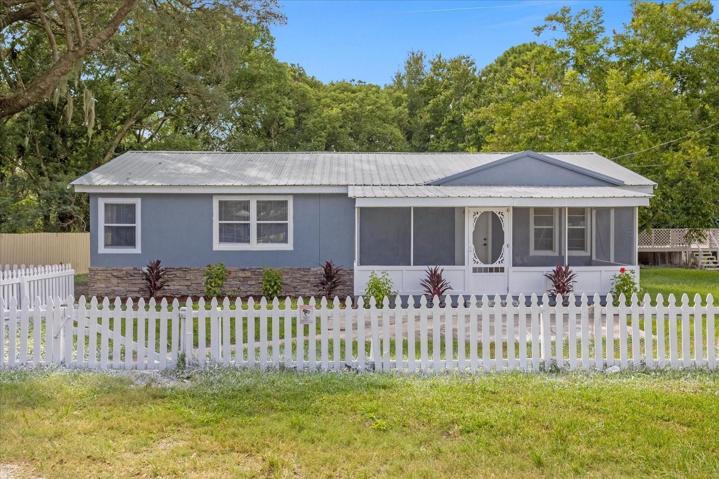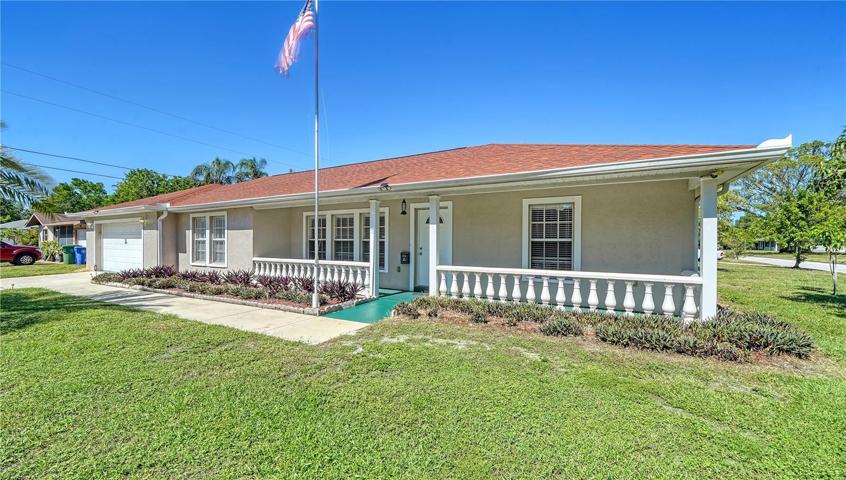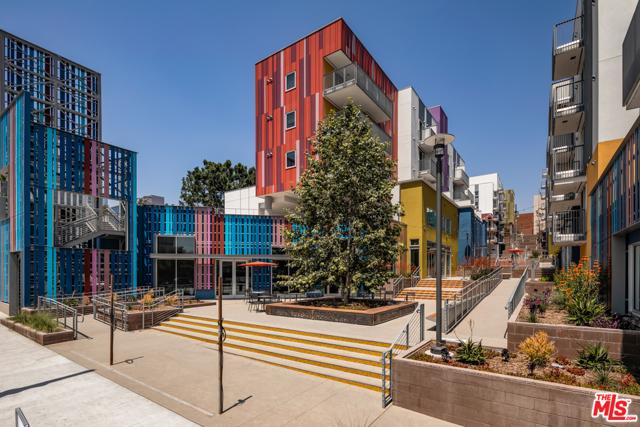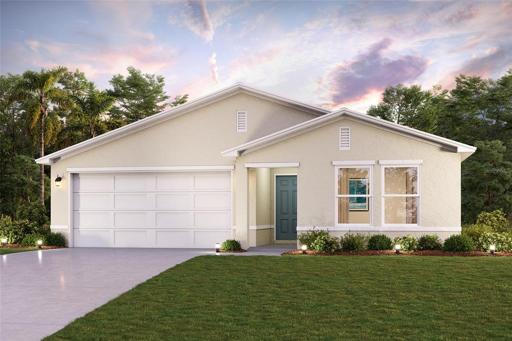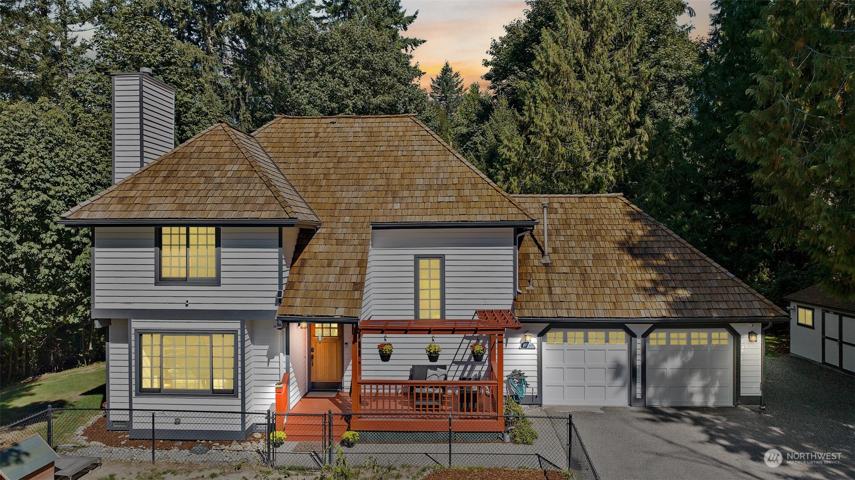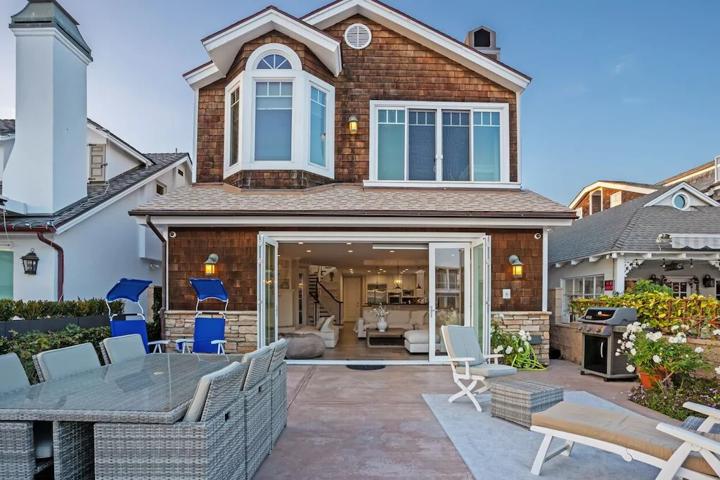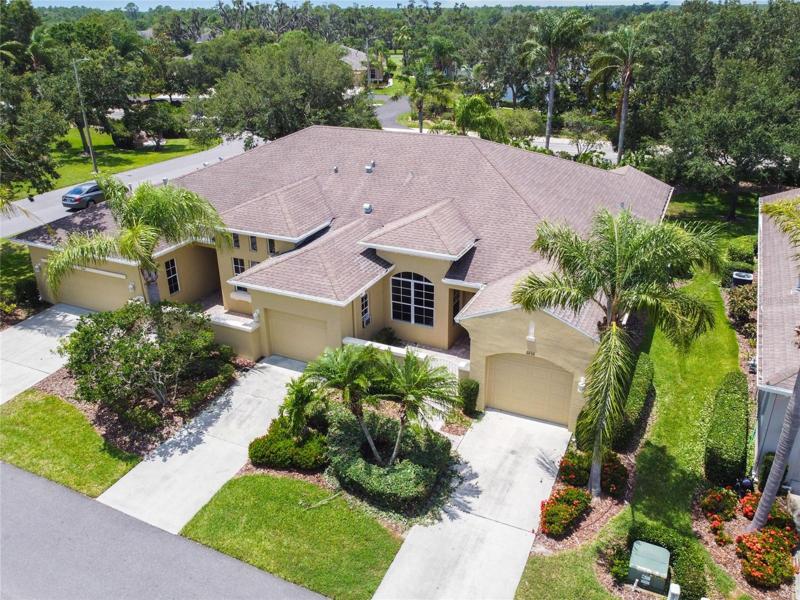27572 Properties
Sort by:
146 BOUNDARY BOULEVARD, ROTONDA WEST, FL 33947
146 BOUNDARY BOULEVARD, ROTONDA WEST, FL 33947 Details
2 years ago
555 N Spring Street , Los Angeles, CA 90012
555 N Spring Street , Los Angeles, CA 90012 Details
2 years ago
402 38th Street , Newport Beach, CA 92663
402 38th Street , Newport Beach, CA 92663 Details
2 years ago
2206 SIFIELD GREENS WAY, SUN CITY CENTER, FL 33573
2206 SIFIELD GREENS WAY, SUN CITY CENTER, FL 33573 Details
2 years ago
