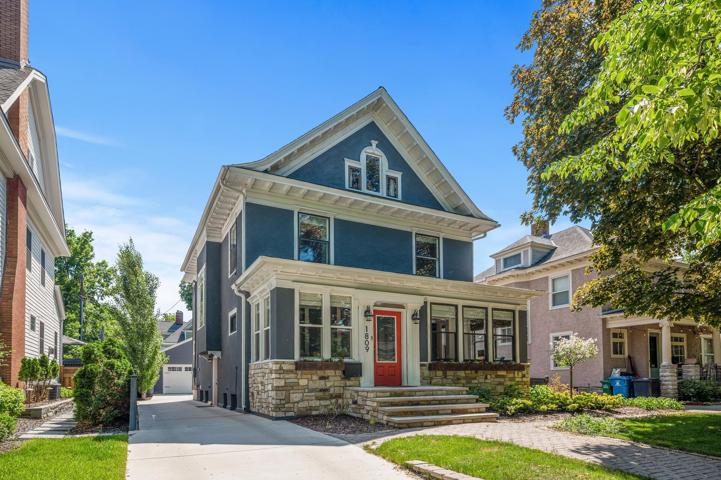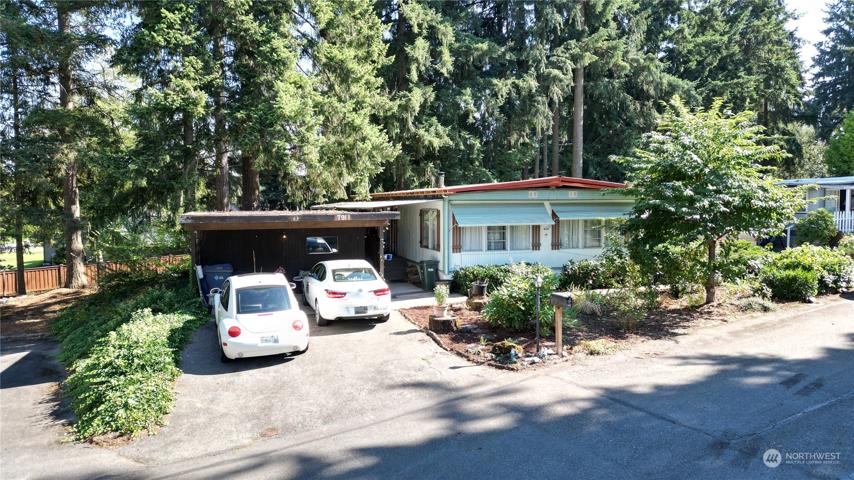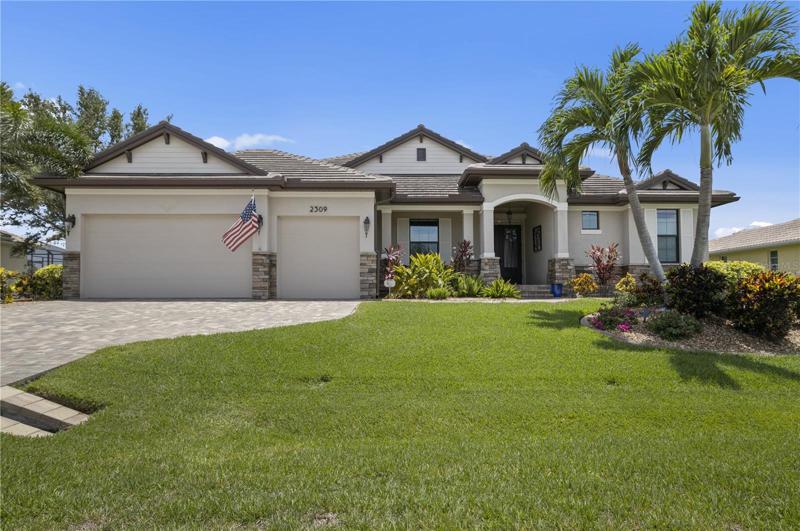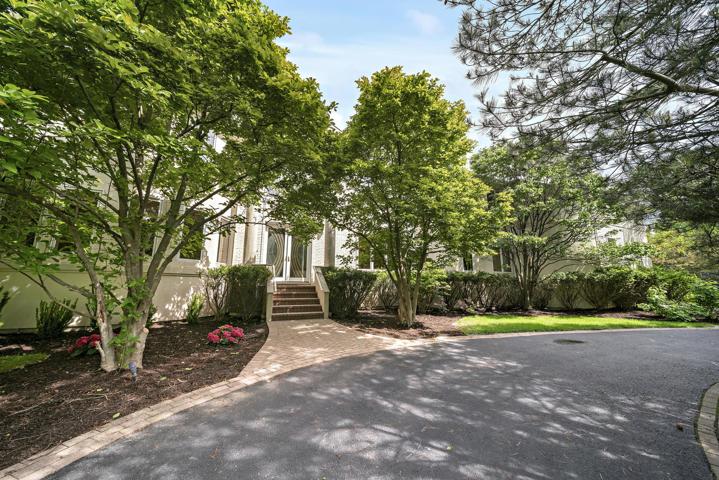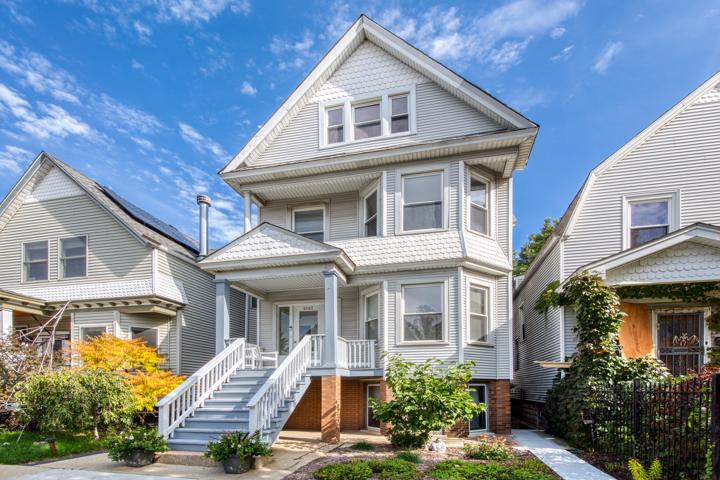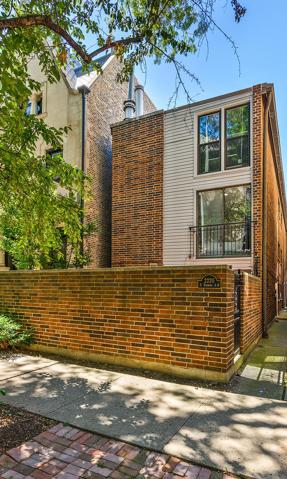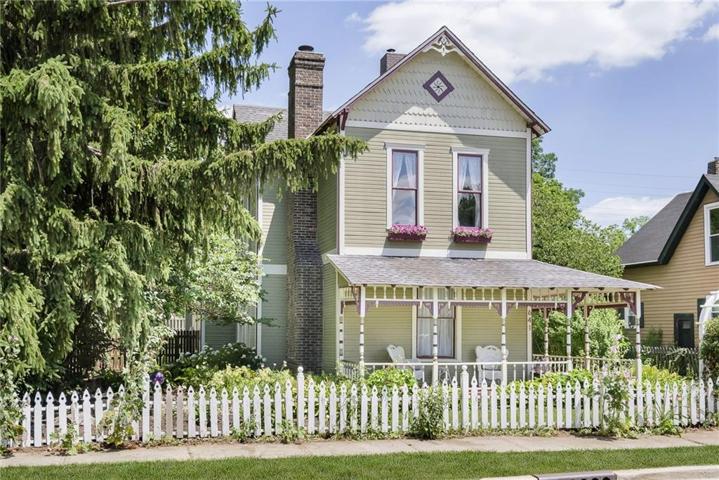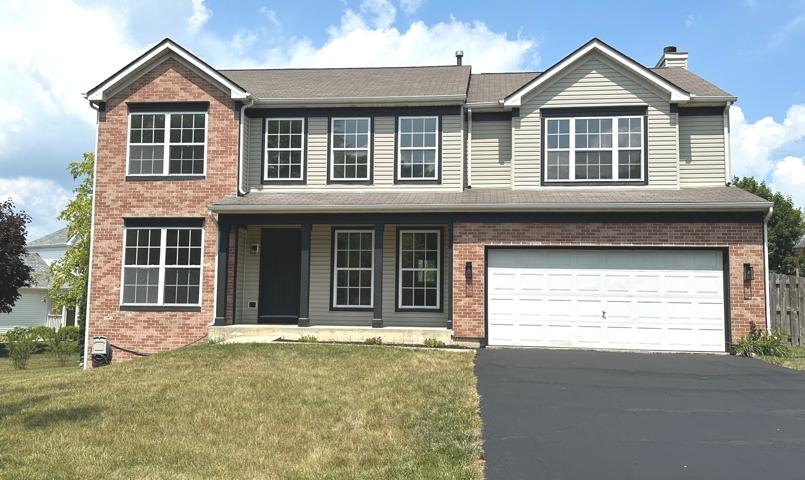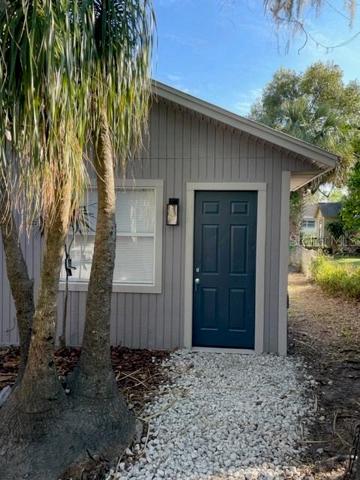27572 Properties
Sort by:
1809 Irving S Avenue, Minneapolis, MN 55403
1809 Irving S Avenue, Minneapolis, MN 55403 Details
2 years ago
7911 61st Av Ct E Unit #63 , Puyallup, WA 98371
7911 61st Av Ct E Unit #63 , Puyallup, WA 98371 Details
2 years ago
2309 PADRE ISLAND DRIVE, PUNTA GORDA, FL 33950
2309 PADRE ISLAND DRIVE, PUNTA GORDA, FL 33950 Details
2 years ago
1669 Braeside Lane, Northbrook, IL 60062
1669 Braeside Lane, Northbrook, IL 60062 Details
2 years ago
5147 N Claremont Avenue, Chicago, IL 60625
5147 N Claremont Avenue, Chicago, IL 60625 Details
2 years ago
2220 N Kenmore Avenue, Chicago, IL 60614
2220 N Kenmore Avenue, Chicago, IL 60614 Details
2 years ago
1550 MICHIGAN AVENUE, WINTER PARK, FL 32789
1550 MICHIGAN AVENUE, WINTER PARK, FL 32789 Details
2 years ago
