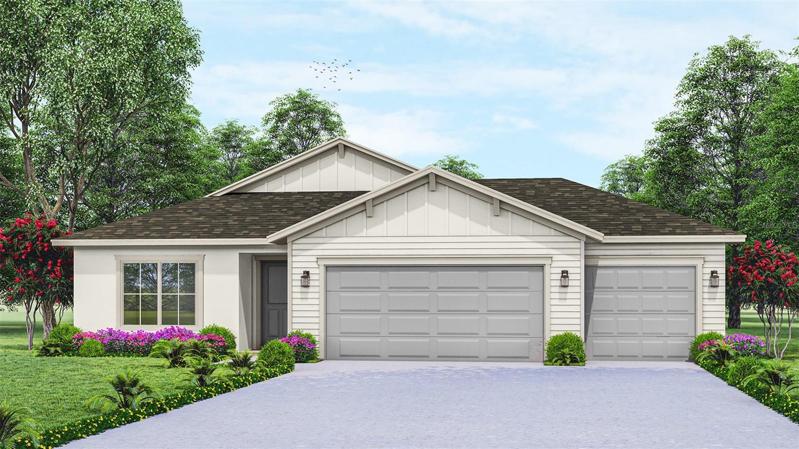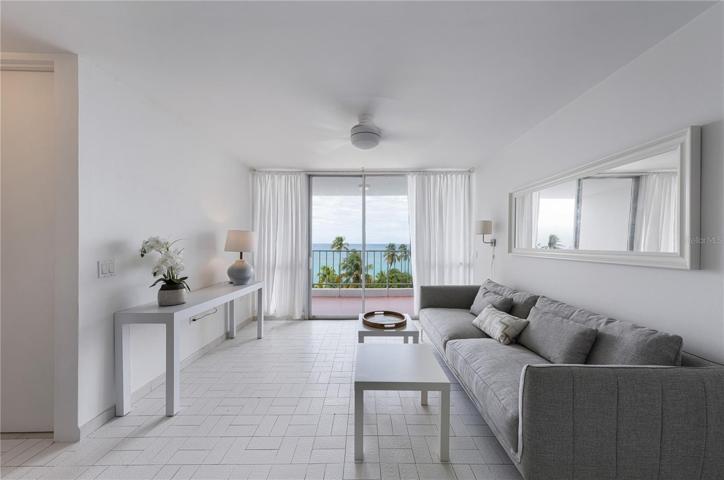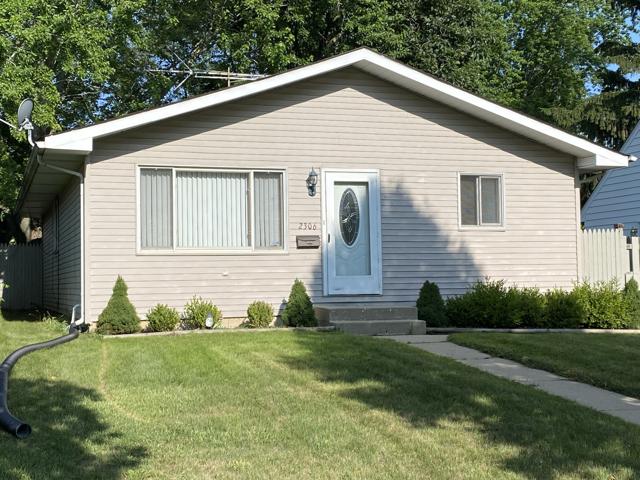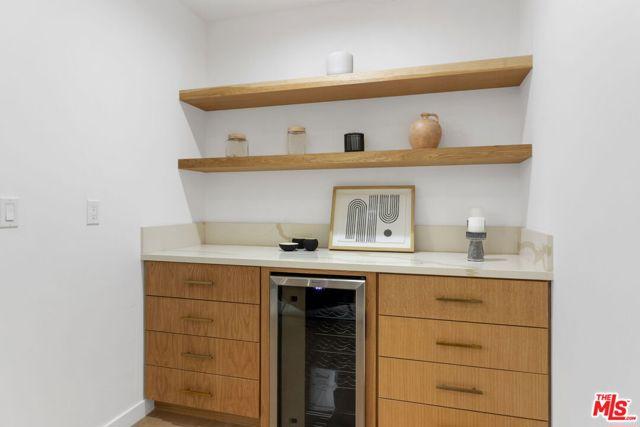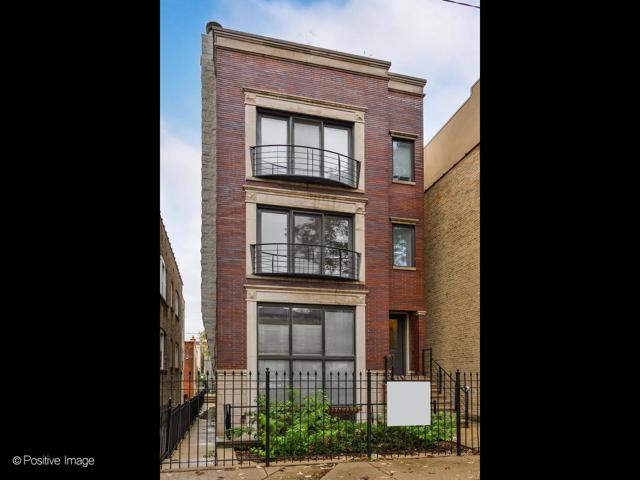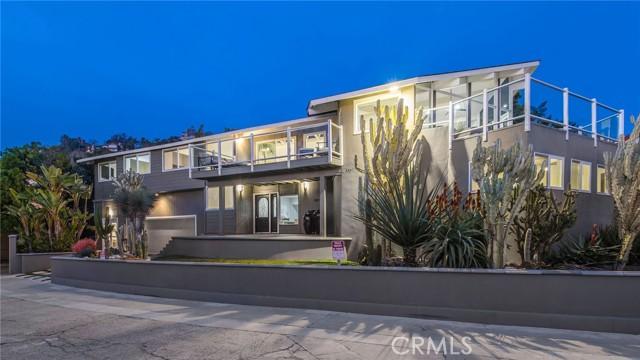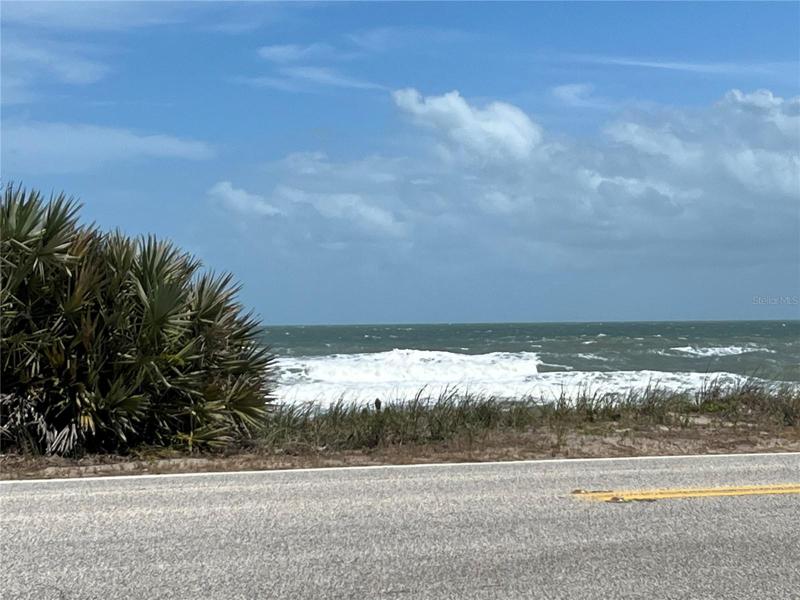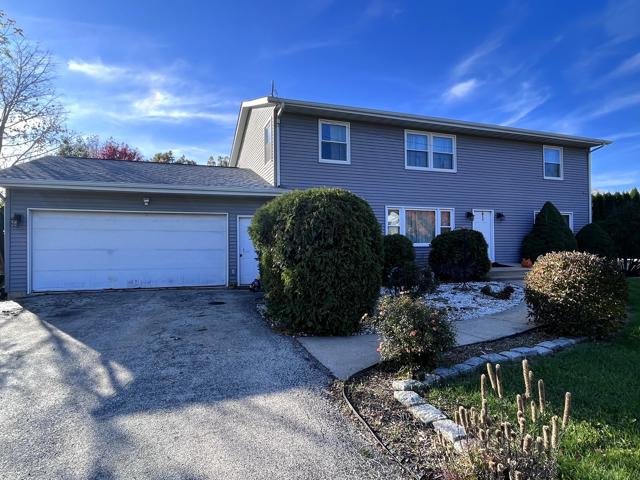27572 Properties
Sort by:
4203 COLLINGSWOOD BOULEVARD, PORT CHARLOTTE, FL 33948
4203 COLLINGSWOOD BOULEVARD, PORT CHARLOTTE, FL 33948 Details
2 years ago
4961 Agnes Avenue , Valley Village, CA 91607
4961 Agnes Avenue , Valley Village, CA 91607 Details
2 years ago
559 Rockefeller Road, Lake Forest, IL 60045
559 Rockefeller Road, Lake Forest, IL 60045 Details
2 years ago
2 Camel Point Drive , Laguna Beach, CA 92651
2 Camel Point Drive , Laguna Beach, CA 92651 Details
2 years ago
105 SE Kingsbury Drive, Poplar Grove, IL 61065
105 SE Kingsbury Drive, Poplar Grove, IL 61065 Details
2 years ago
