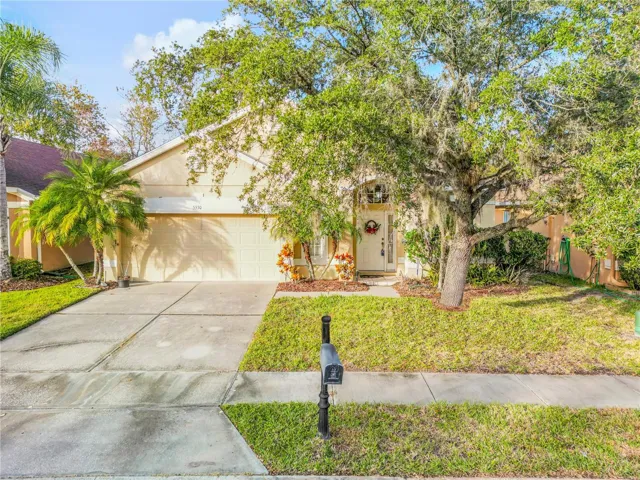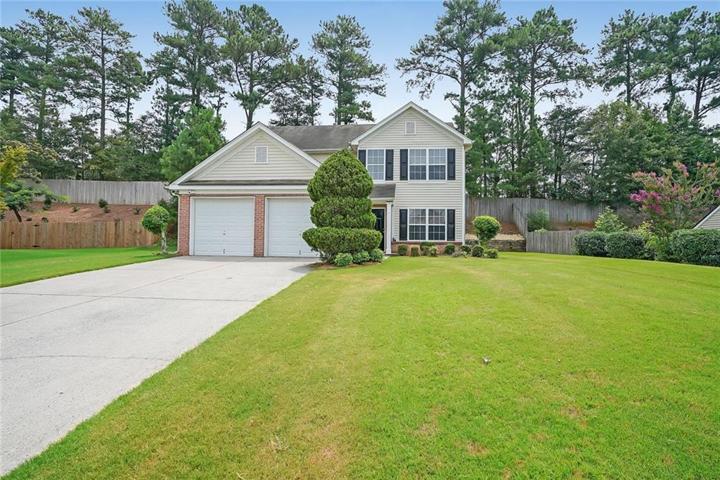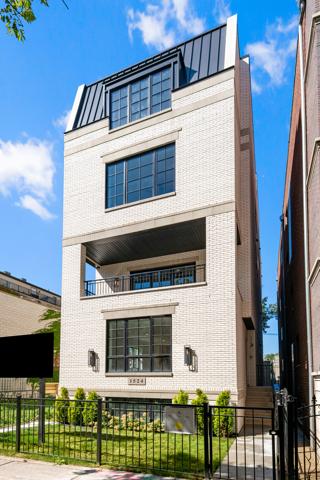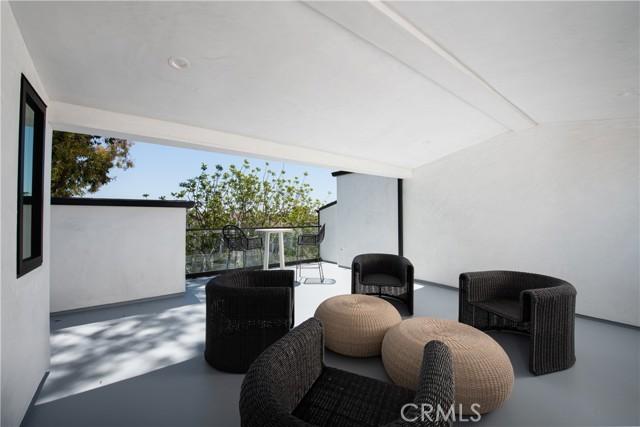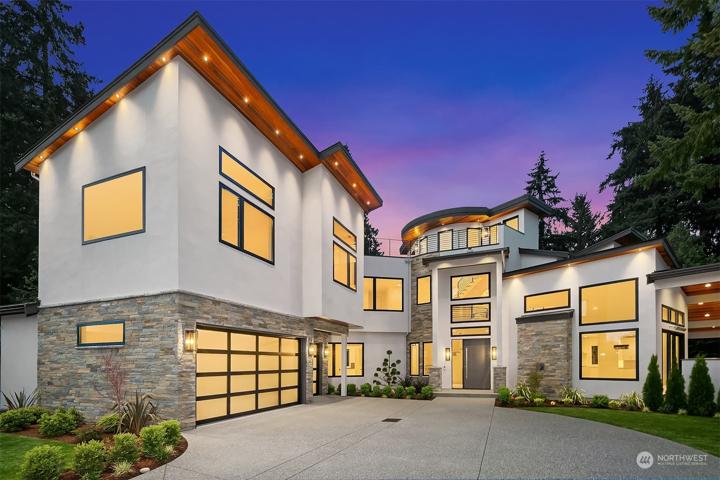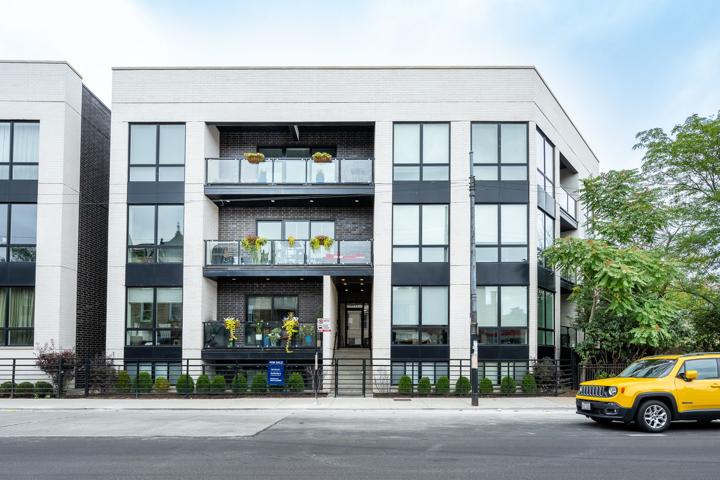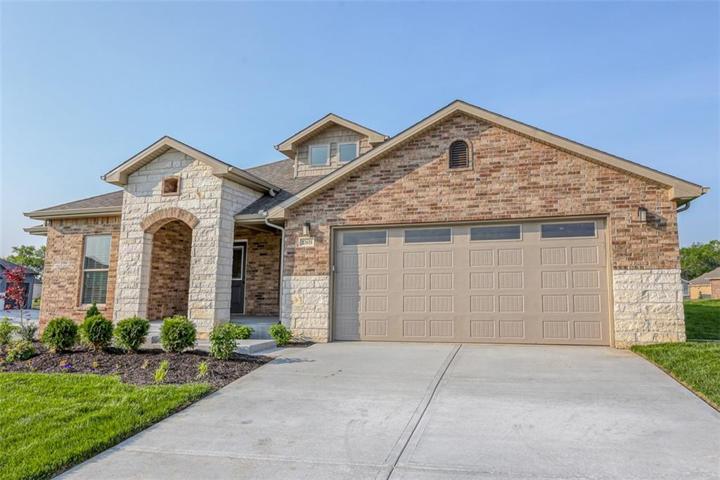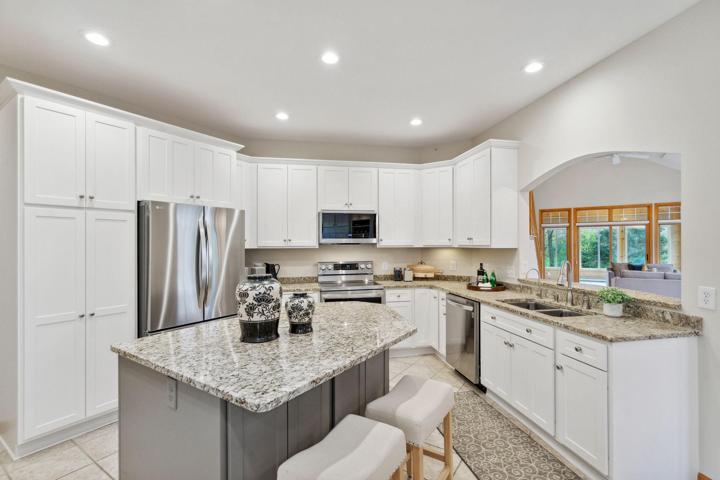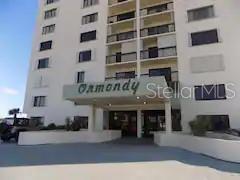27572 Properties
Sort by:
500 Orchid Ave. , Corona Del Mar (newport Beach), CA 92625
500 Orchid Ave. , Corona Del Mar (newport Beach), CA 92625 Details
2 years ago
2854 W Belmont Avenue, Chicago, IL 60618
2854 W Belmont Avenue, Chicago, IL 60618 Details
2 years ago
1513 OCEAN SHORE BOULEVARD, ORMOND BEACH, FL 32176
1513 OCEAN SHORE BOULEVARD, ORMOND BEACH, FL 32176 Details
2 years ago
