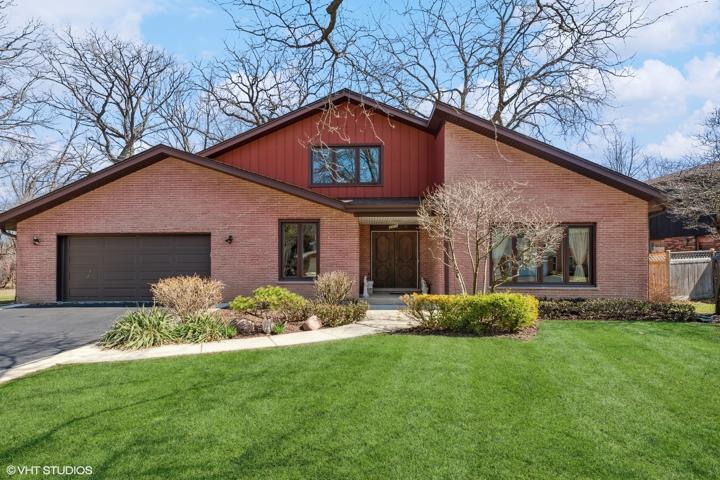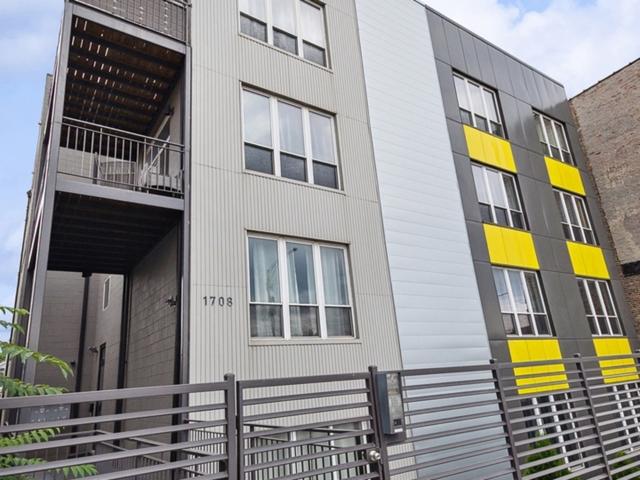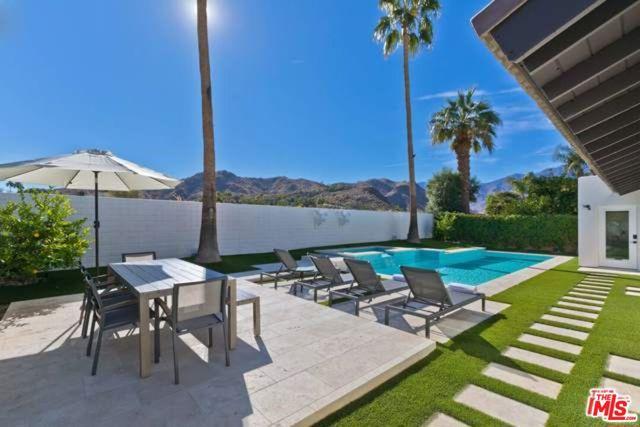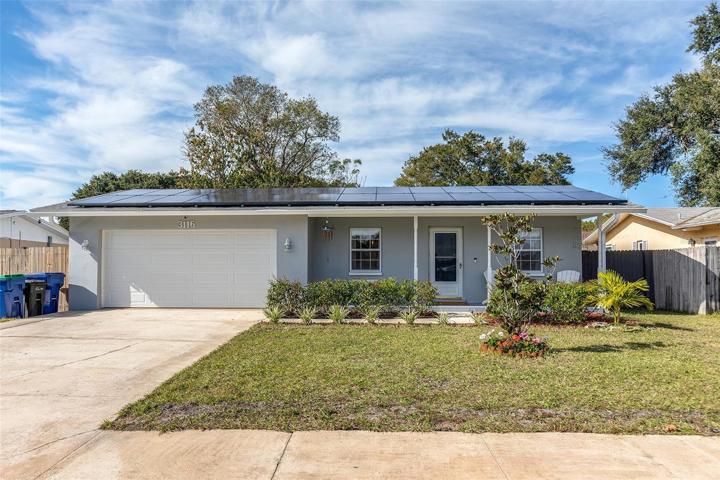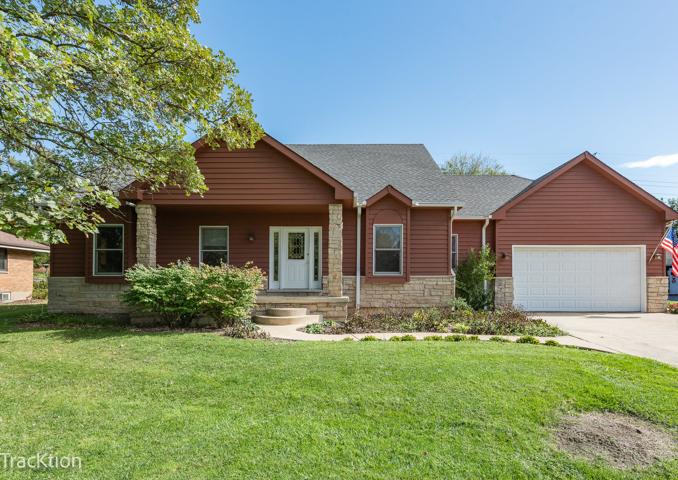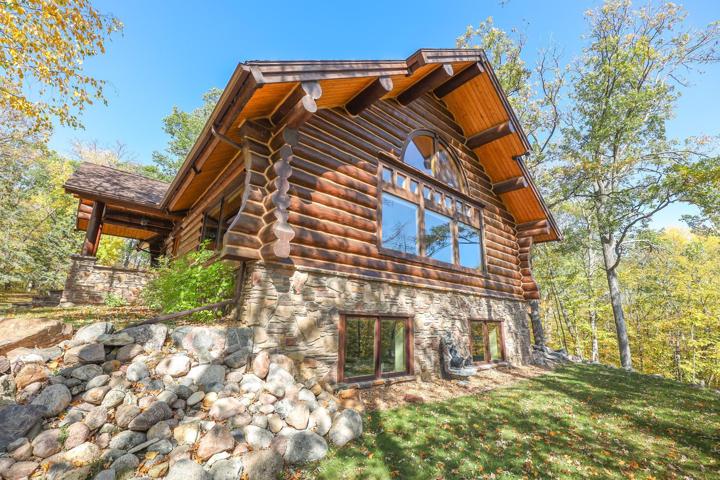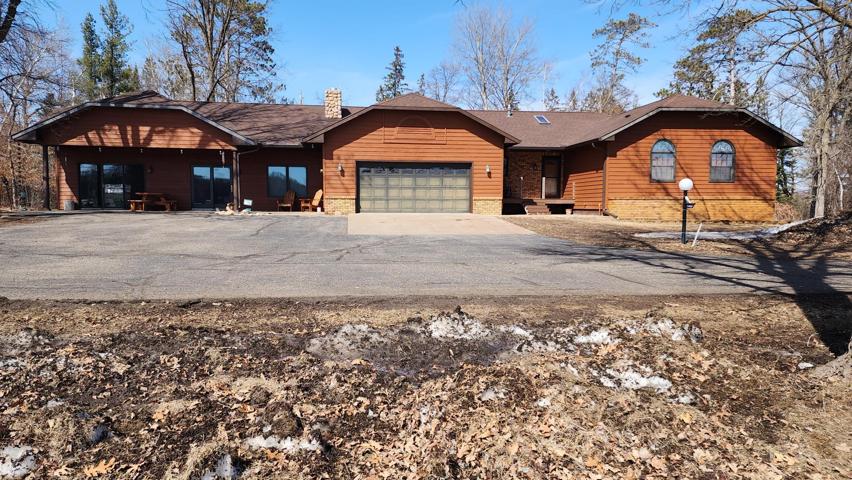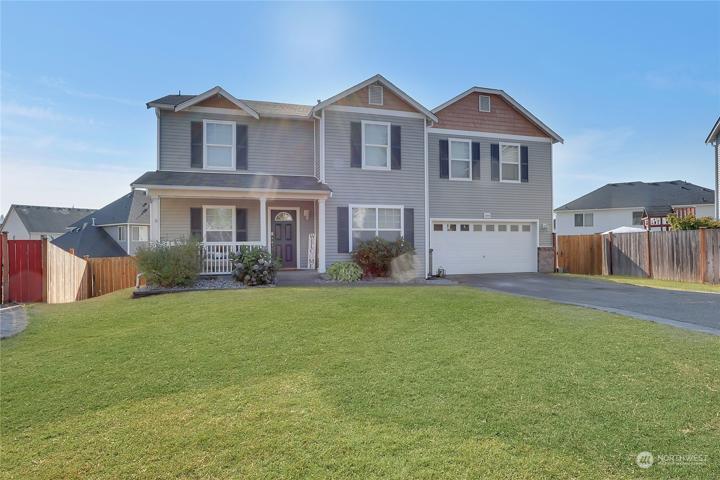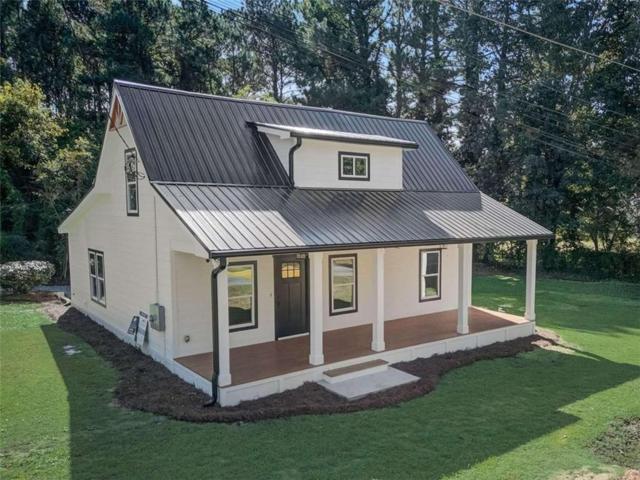27572 Properties
Sort by:
3545 RIDGEVIEW Circle , Palm Springs, CA 92264
3545 RIDGEVIEW Circle , Palm Springs, CA 92264 Details
2 years ago
11069 Hidden Oaks NW Lane, Alexandria, MN 56308
11069 Hidden Oaks NW Lane, Alexandria, MN 56308 Details
2 years ago
50429 245th Avenue, Staples Twp, MN 56479
50429 245th Avenue, Staples Twp, MN 56479 Details
2 years ago
17808 114th E Street Ct, Bonney Lake, WA 98391
17808 114th E Street Ct, Bonney Lake, WA 98391 Details
2 years ago
