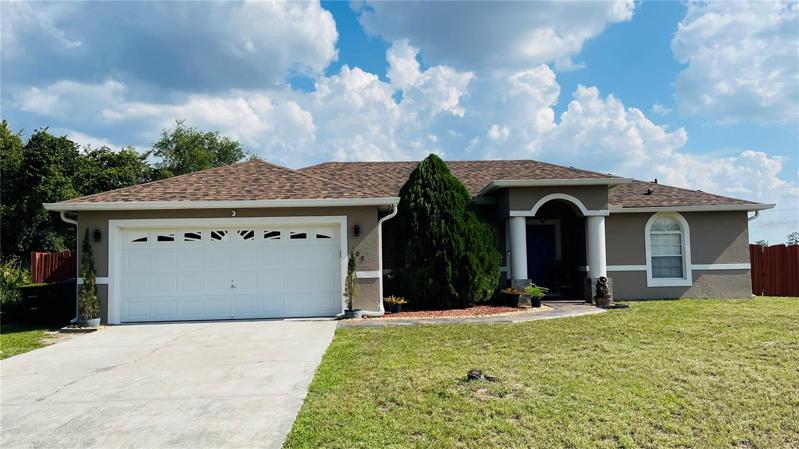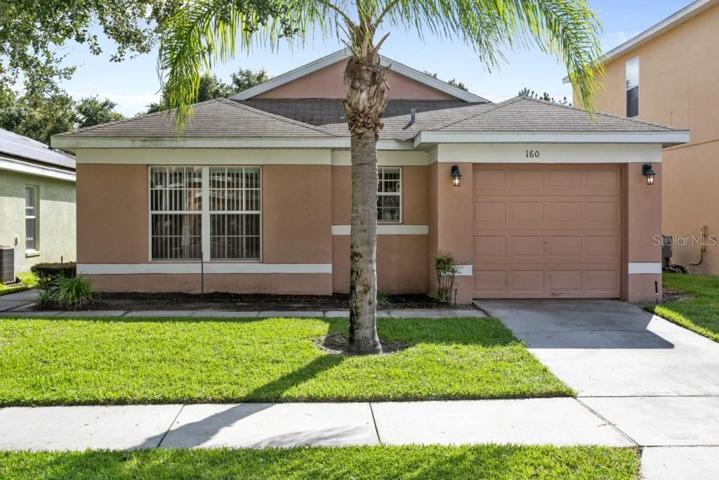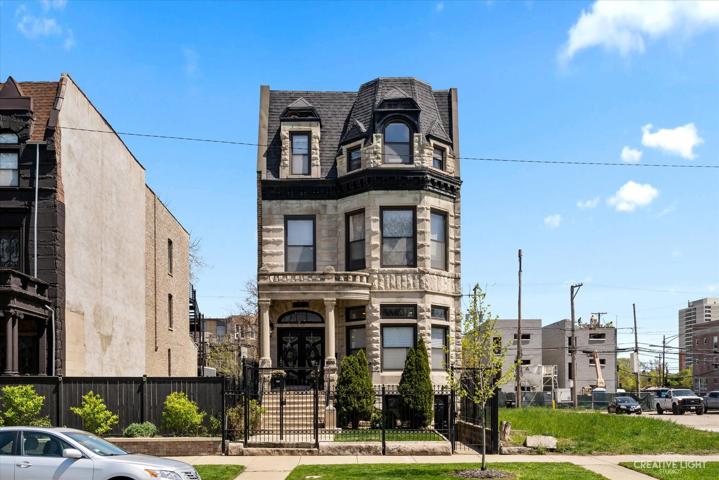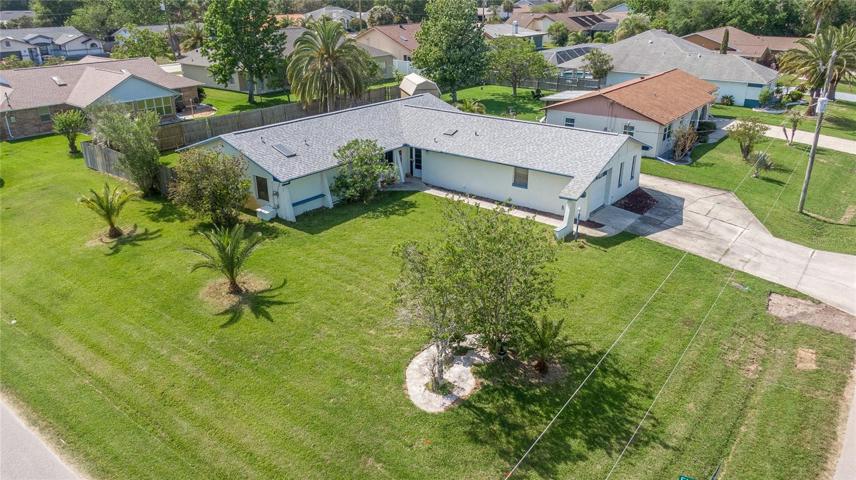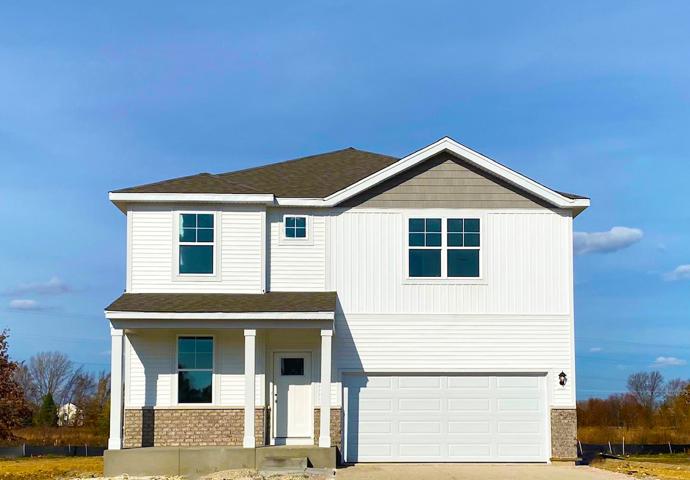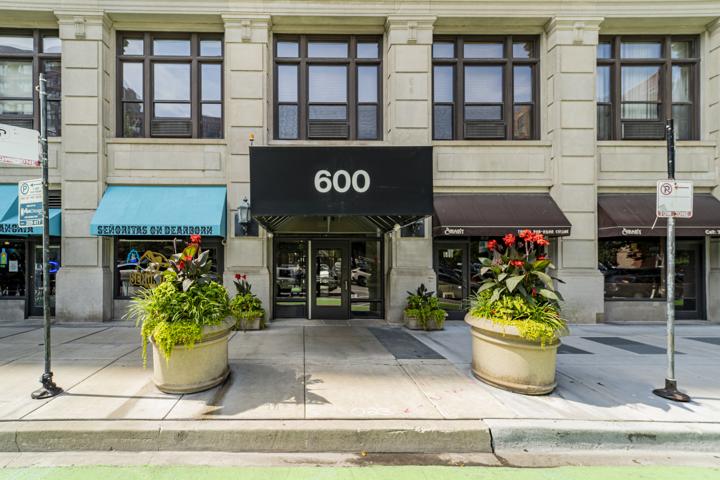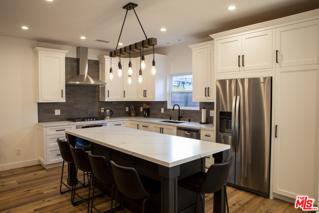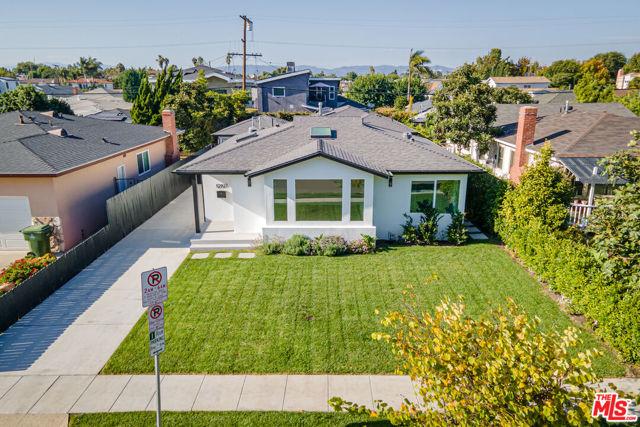27572 Properties
Sort by:
3663 S Michigan Avenue, Chicago, IL 60653
3663 S Michigan Avenue, Chicago, IL 60653 Details
2 years ago
10026 NW PRISCILLA CT , Portland, OR 97229
10026 NW PRISCILLA CT , Portland, OR 97229 Details
2 years ago
600 S Dearborn Street, Chicago, IL 60605
600 S Dearborn Street, Chicago, IL 60605 Details
2 years ago
5330 Natick Avenue , Sherman Oaks (los Angeles), CA 91411
5330 Natick Avenue , Sherman Oaks (los Angeles), CA 91411 Details
2 years ago
12927 Panama Street , Los Angeles, CA 90066
12927 Panama Street , Los Angeles, CA 90066 Details
2 years ago
