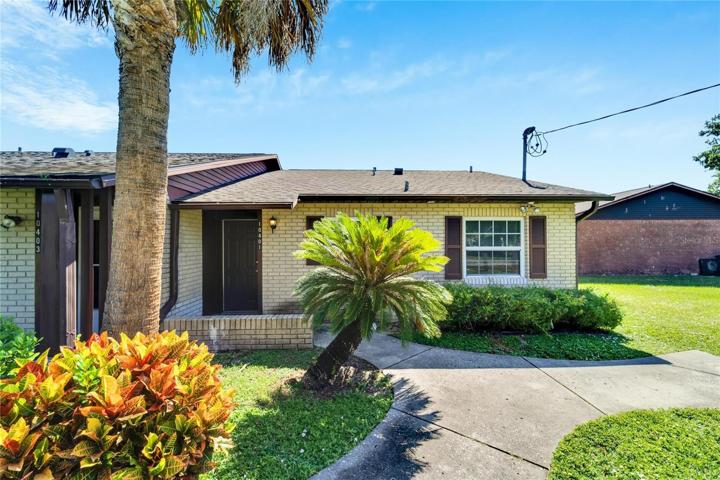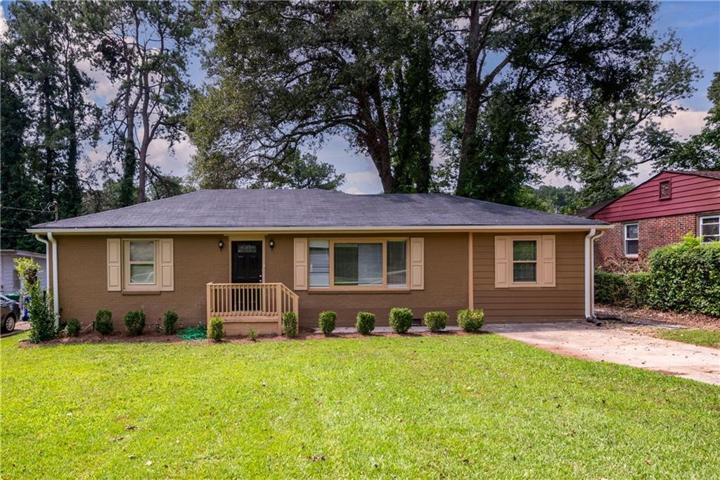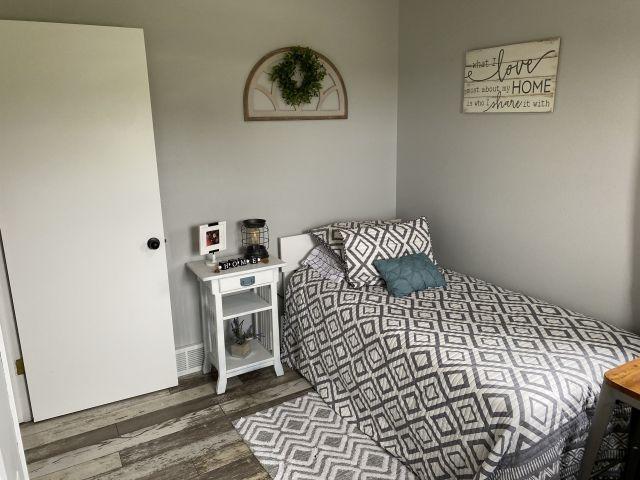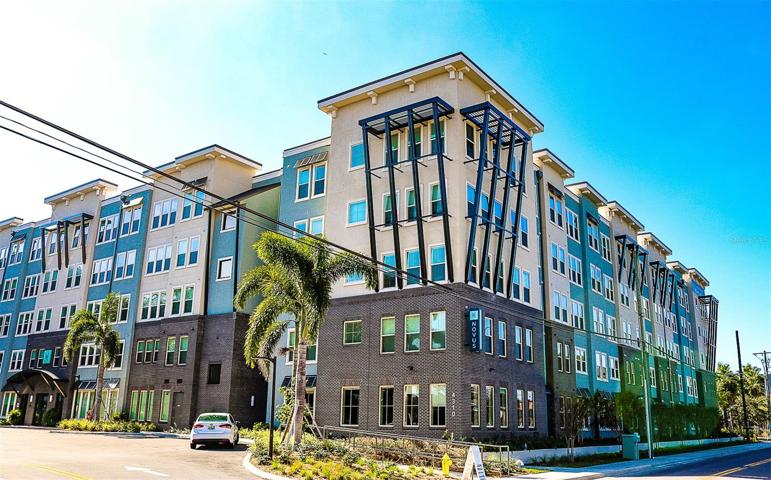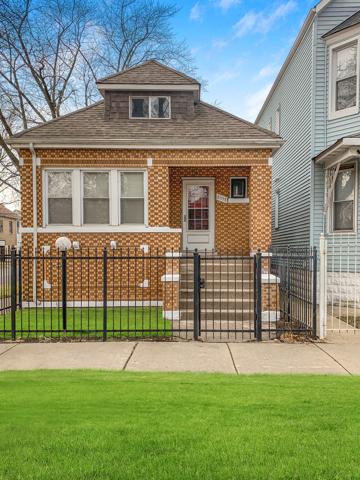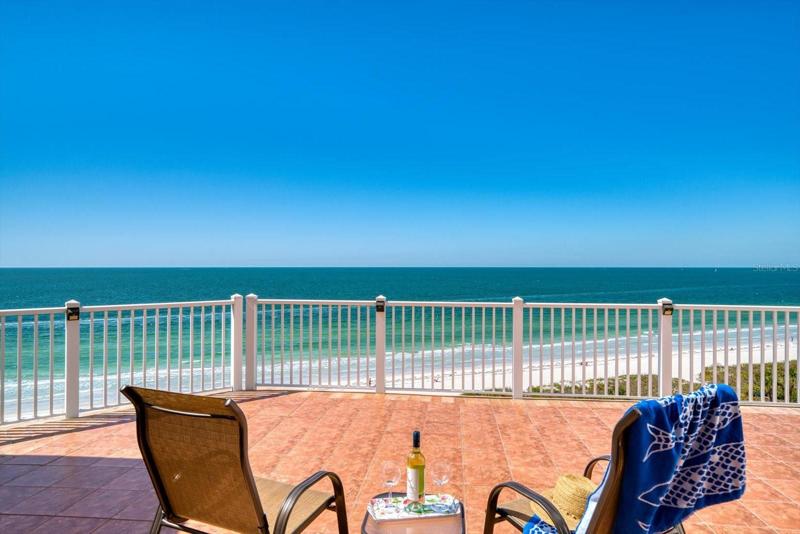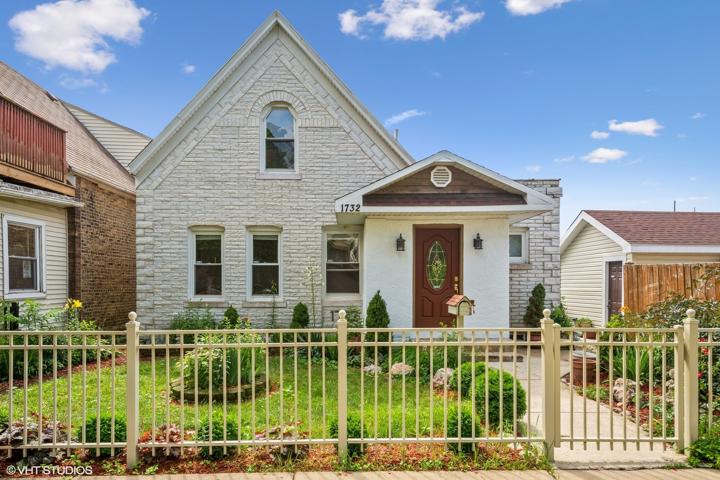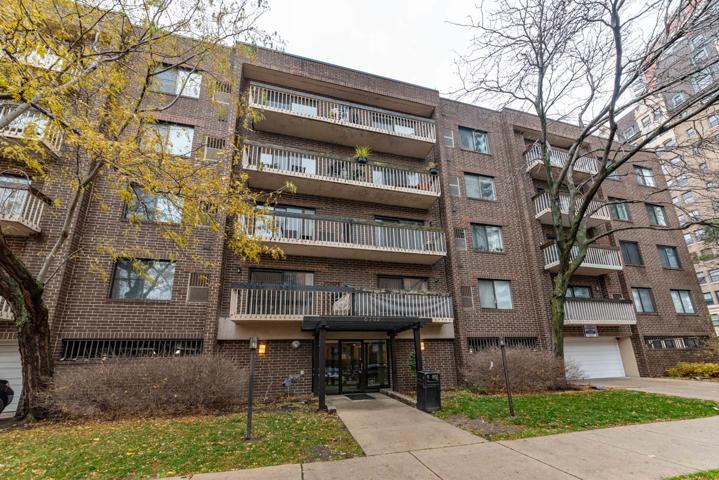27572 Properties
Sort by:
45231 N Little Pine Road, Gorman Twp, MN 56573
45231 N Little Pine Road, Gorman Twp, MN 56573 Details
2 years ago
1582 GULF BOULEVARD, CLEARWATER, FL 33767
1582 GULF BOULEVARD, CLEARWATER, FL 33767 Details
2 years ago
1732 N Ridgeway Avenue, Chicago, IL 60647
1732 N Ridgeway Avenue, Chicago, IL 60647 Details
2 years ago

