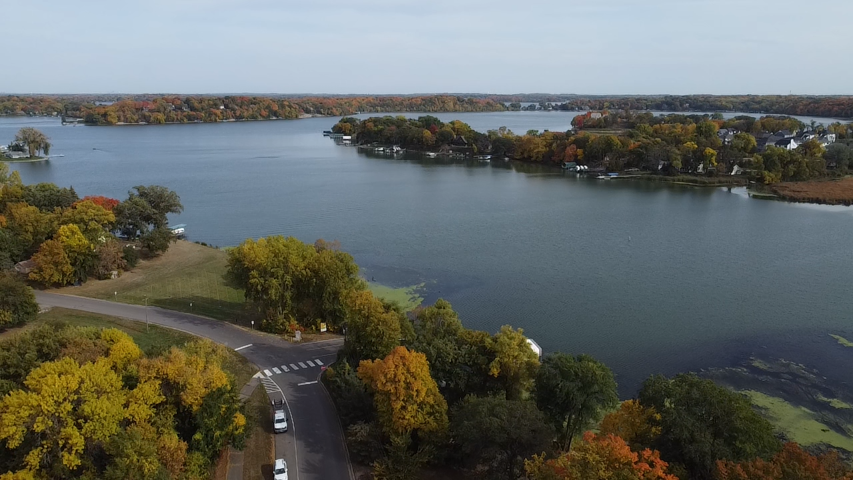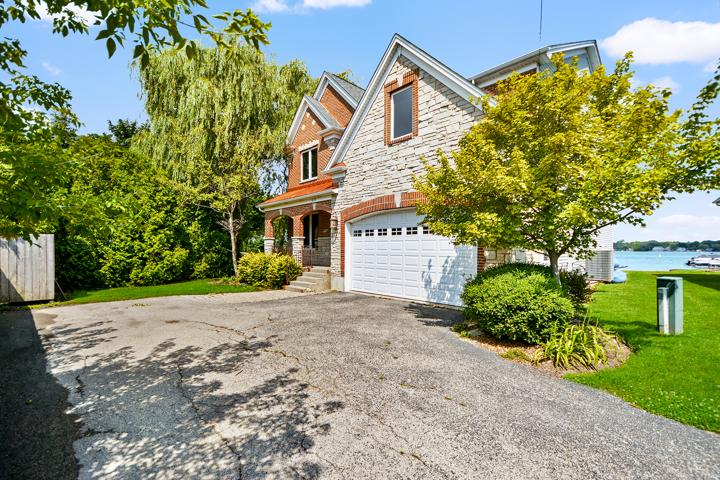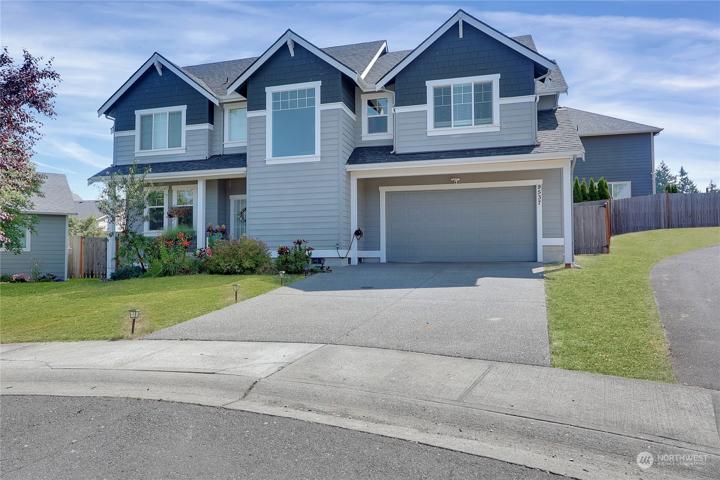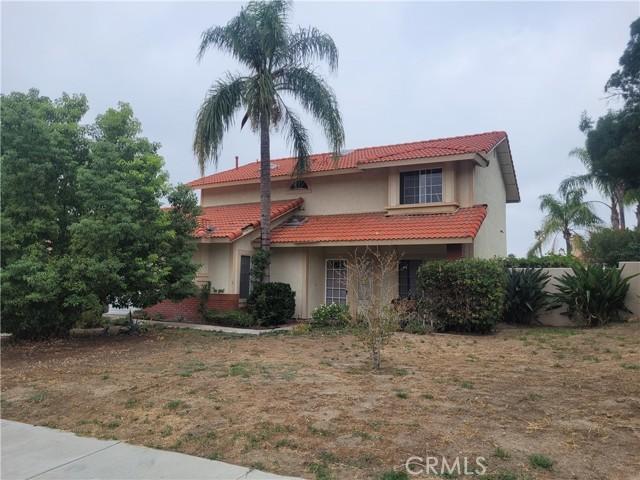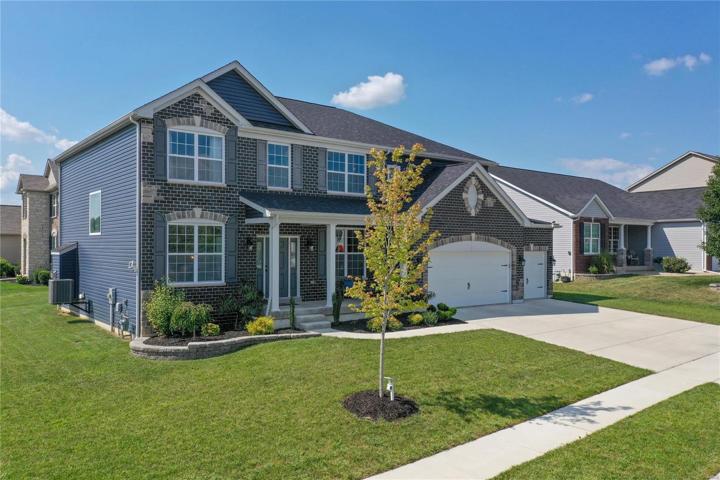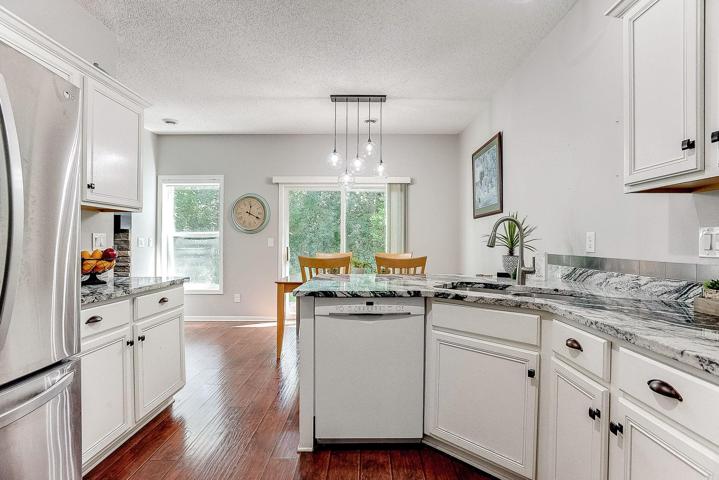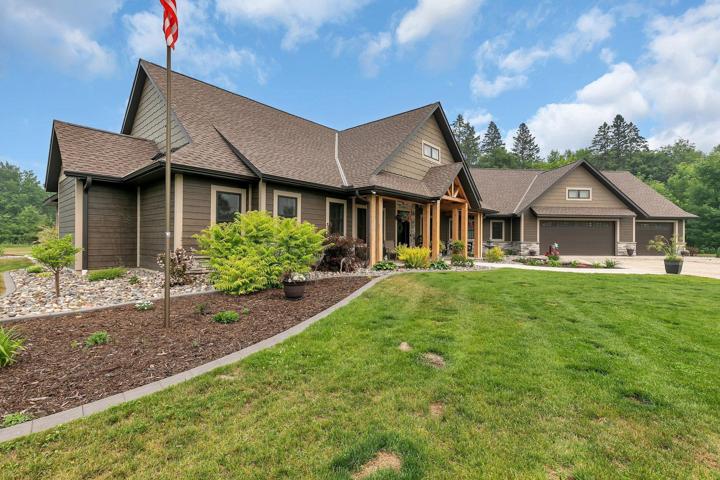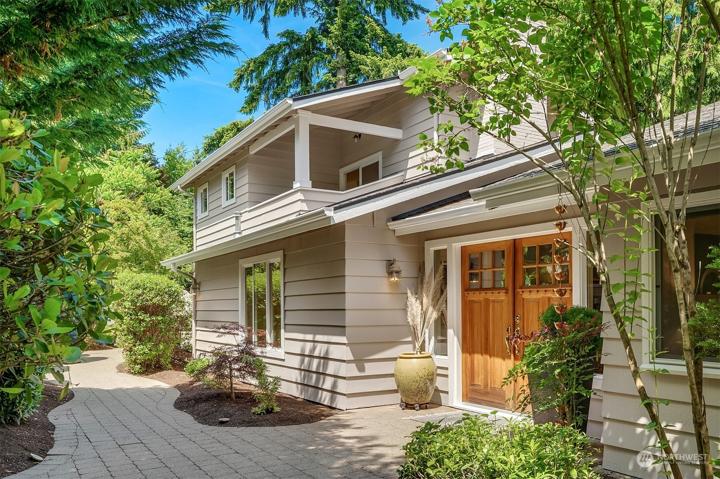27572 Properties
Sort by:
7071x Halstead Drive, Minnetrista, MN 55364
7071x Halstead Drive, Minnetrista, MN 55364 Details
2 years ago
605 E LIBERTY Street, Wauconda, IL 60084
605 E LIBERTY Street, Wauconda, IL 60084 Details
2 years ago
22555 Califa Street , Woodland Hills (los Angeles), CA 91367
22555 Califa Street , Woodland Hills (los Angeles), CA 91367 Details
2 years ago
119 Golden Gate Parkway, Wentzville, MO 63385
119 Golden Gate Parkway, Wentzville, MO 63385 Details
2 years ago
6476 15th Street N Place, Oakdale, MN 55128
6476 15th Street N Place, Oakdale, MN 55128 Details
2 years ago
936 Lake Washington NE Boulevard, Bellevue, WA 98004
936 Lake Washington NE Boulevard, Bellevue, WA 98004 Details
2 years ago
