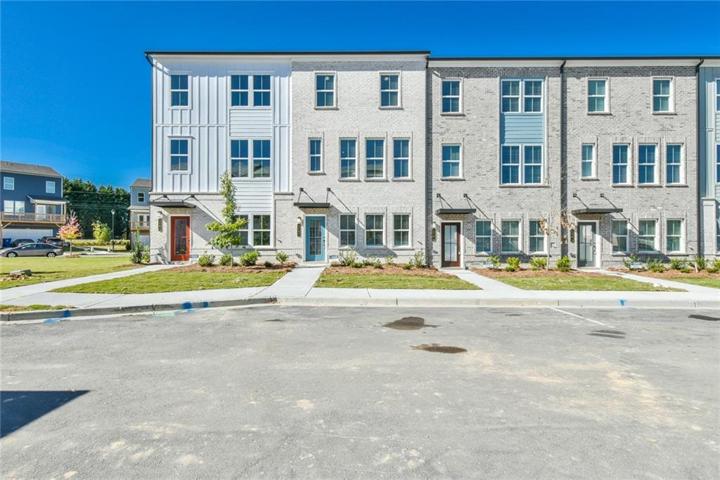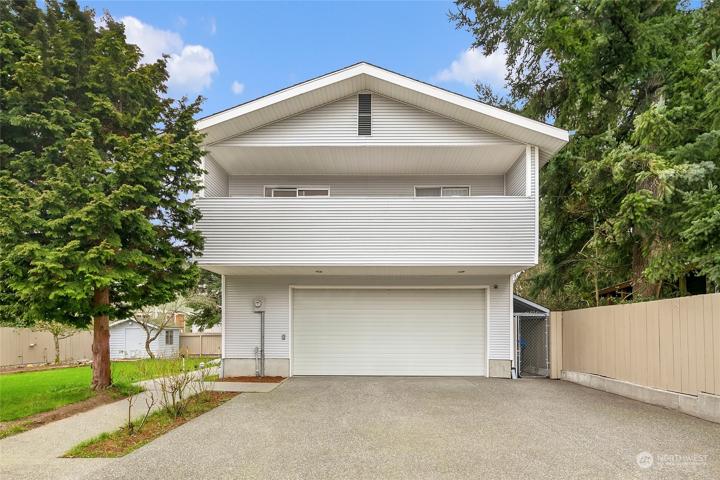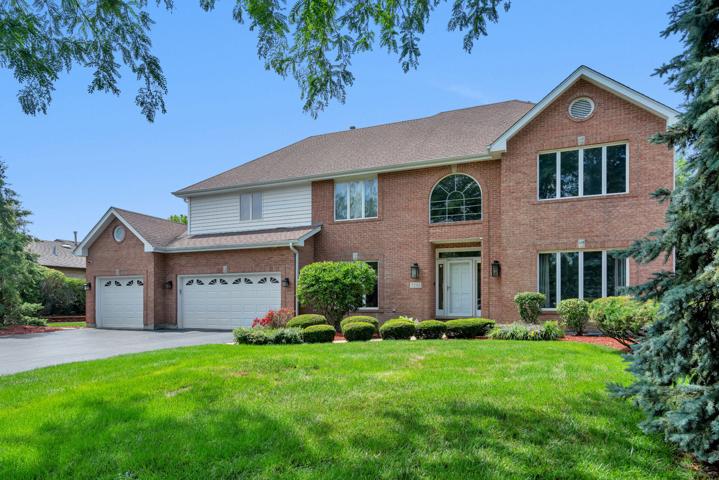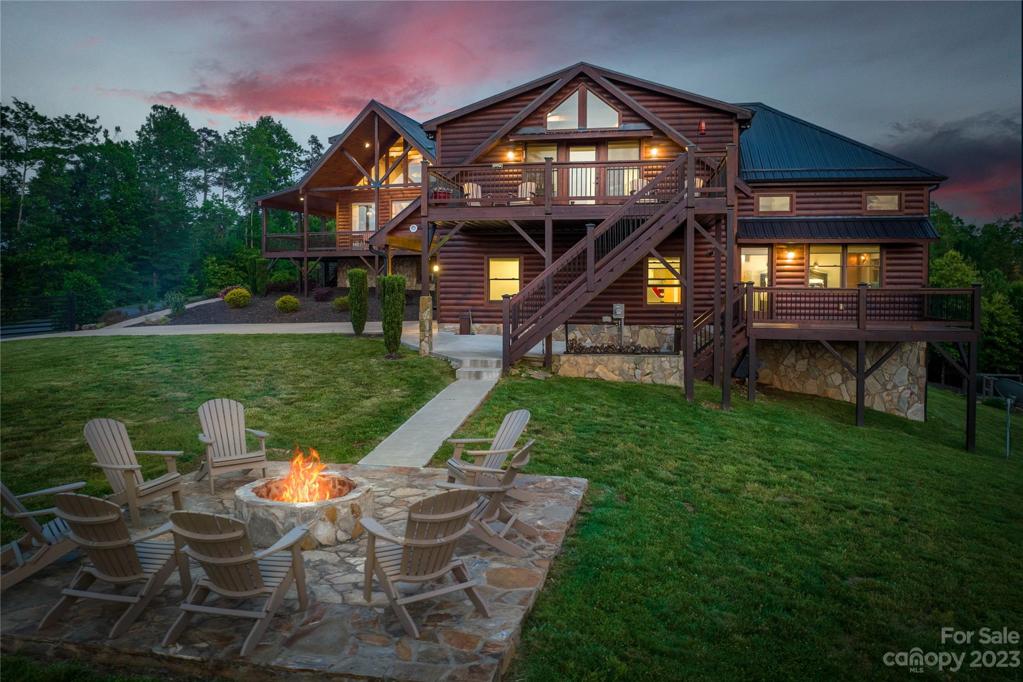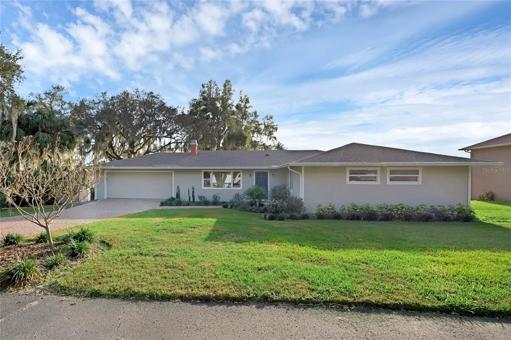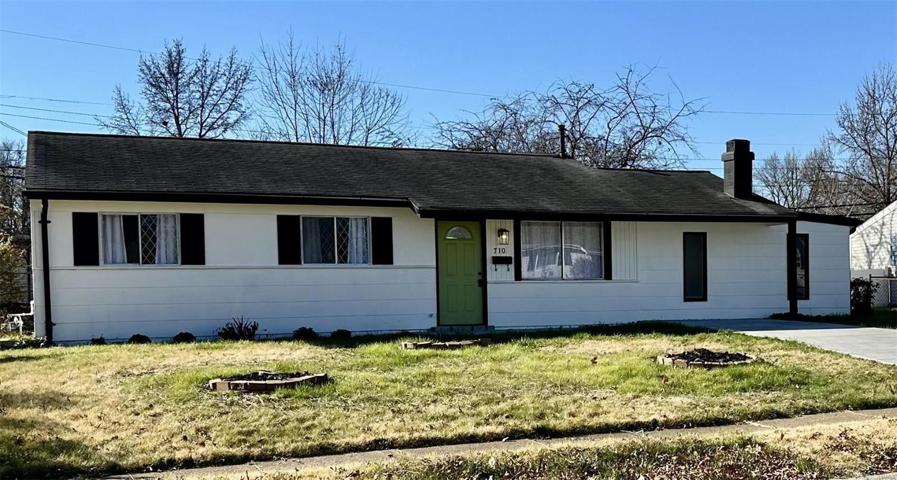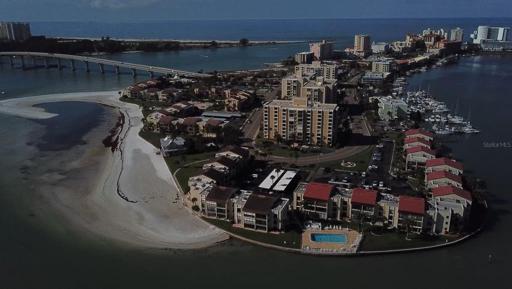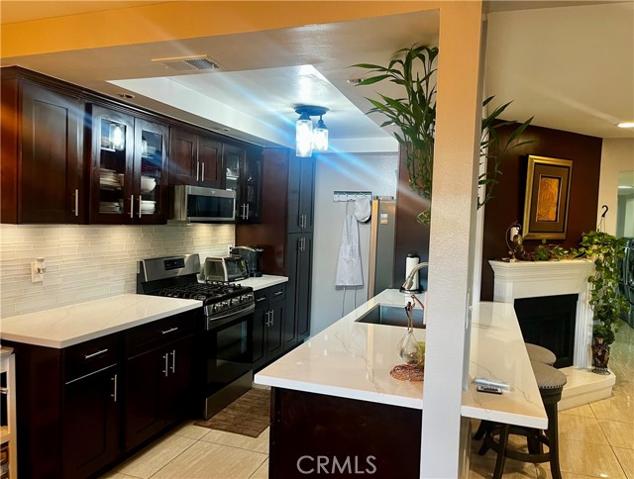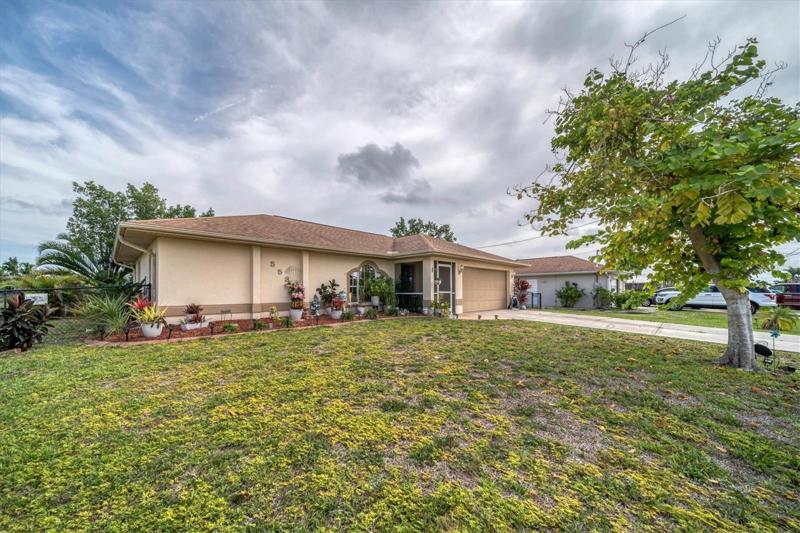27572 Properties
Sort by:
7255 Southwick Court, Frankfort, IL 60423
7255 Southwick Court, Frankfort, IL 60423 Details
1 year ago
710 Central Parkway, Florissant, MO 63031
710 Central Parkway, Florissant, MO 63031 Details
1 year ago
865 S GULFVIEW BOULEVARD, CLEARWATER, FL 33767
865 S GULFVIEW BOULEVARD, CLEARWATER, FL 33767 Details
1 year ago
825 W Fletcher Avenue , Orange, CA 92865
825 W Fletcher Avenue , Orange, CA 92865 Details
1 year ago
553 BOUNDARY BOULEVARD, ROTONDA WEST, FL 33947
553 BOUNDARY BOULEVARD, ROTONDA WEST, FL 33947 Details
1 year ago
