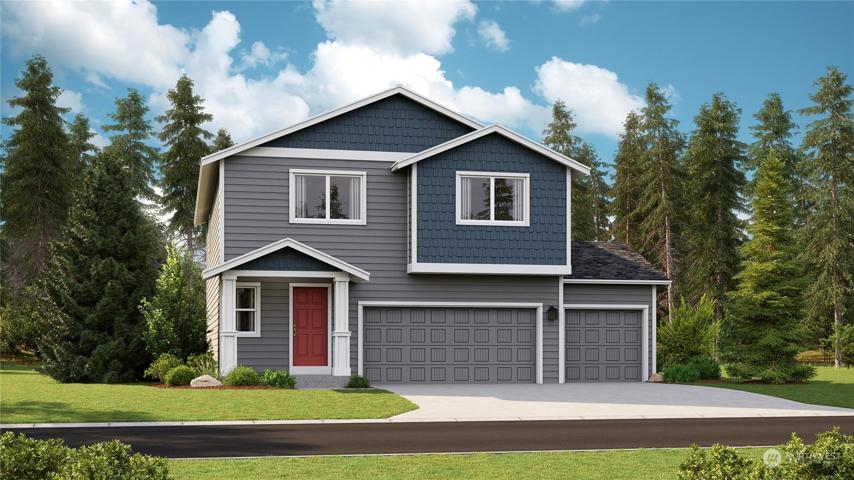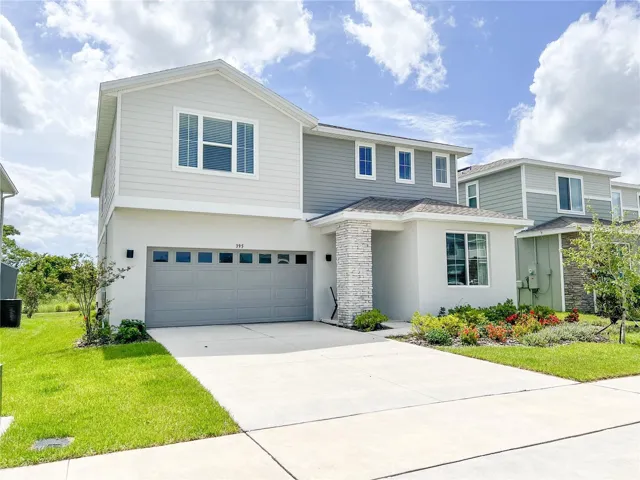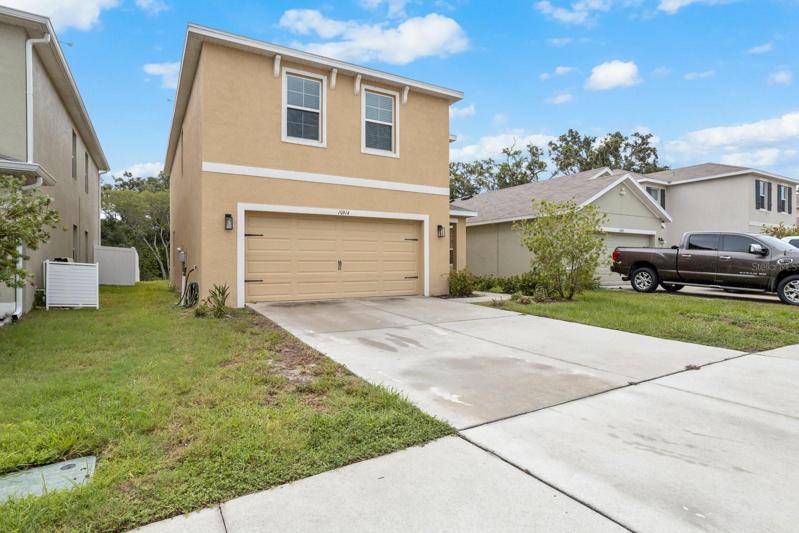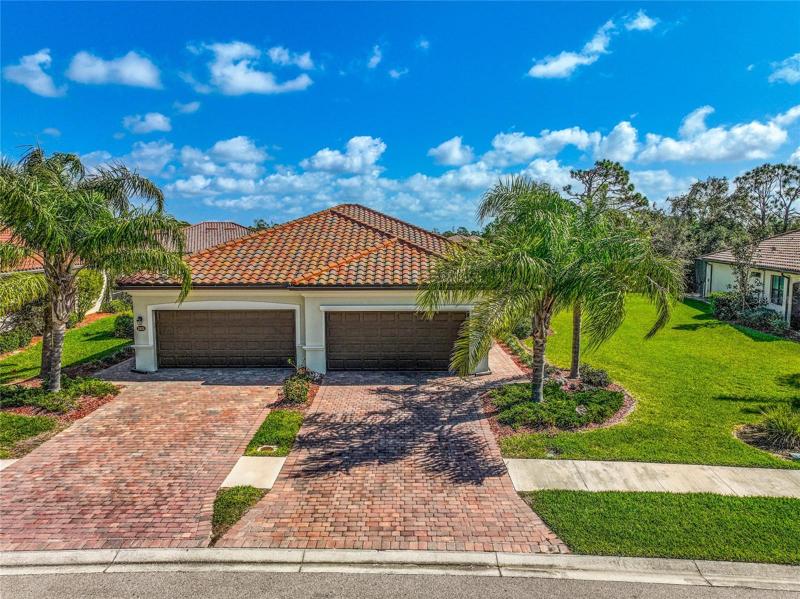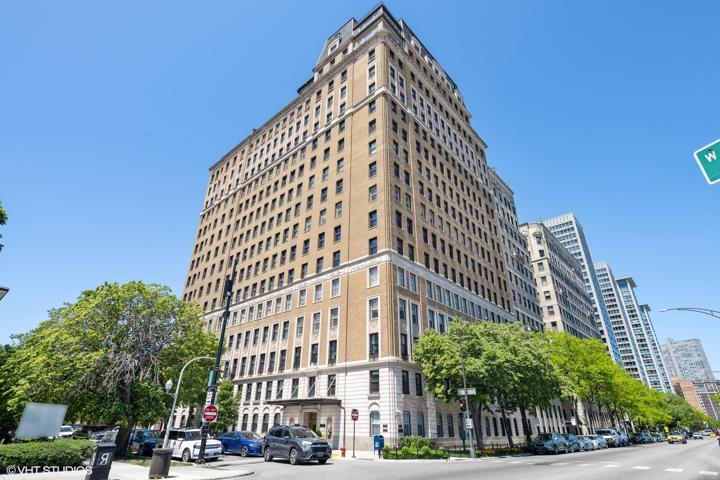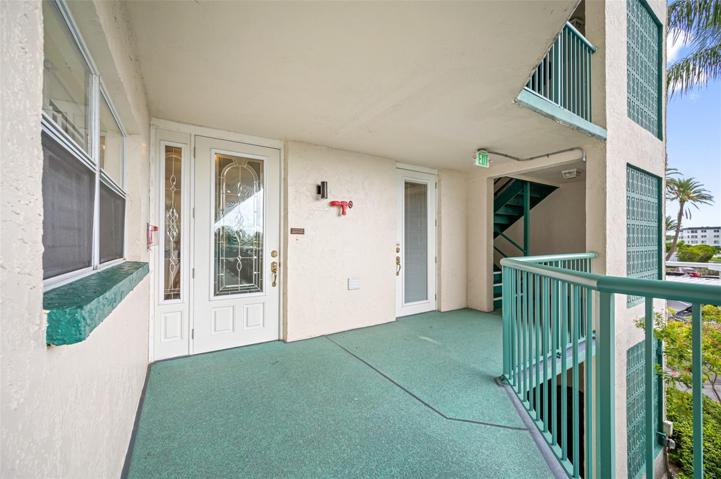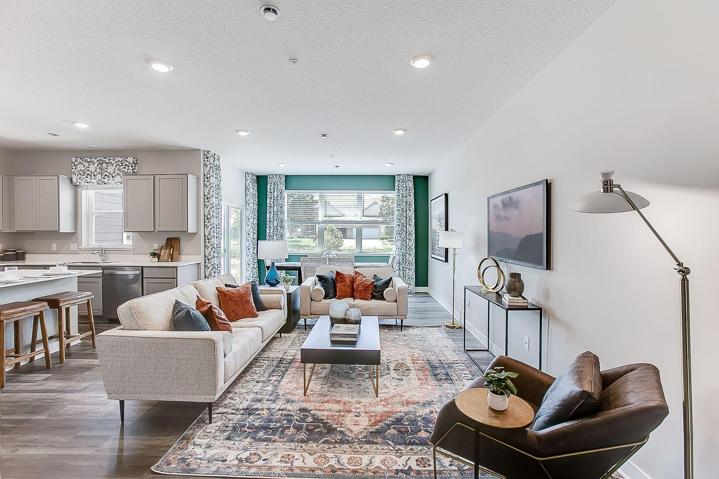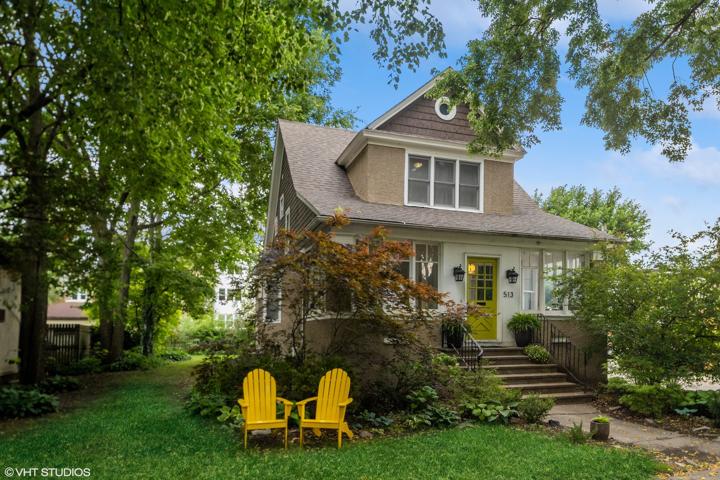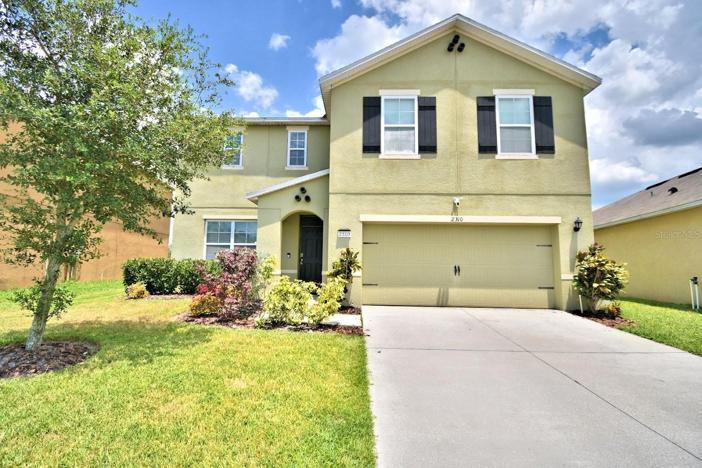27572 Properties
Sort by:
451 NE Ridge Point Boulevard, Belfair, WA 98528
451 NE Ridge Point Boulevard, Belfair, WA 98528 Details
2 years ago
10914 CARLTON FIELDS DRIVE, RIVERVIEW, FL 33579
10914 CARLTON FIELDS DRIVE, RIVERVIEW, FL 33579 Details
2 years ago
3500 N Lake Shore Drive, Chicago, IL 60657
3500 N Lake Shore Drive, Chicago, IL 60657 Details
2 years ago
6020 SHORE S BOULEVARD, GULFPORT, FL 33707
6020 SHORE S BOULEVARD, GULFPORT, FL 33707 Details
2 years ago
5102 Stable View Drive, Woodbury, MN 55129
5102 Stable View Drive, Woodbury, MN 55129 Details
2 years ago
2310 SILVER VIEW DRIVE, LAKELAND, FL 33811
2310 SILVER VIEW DRIVE, LAKELAND, FL 33811 Details
2 years ago
