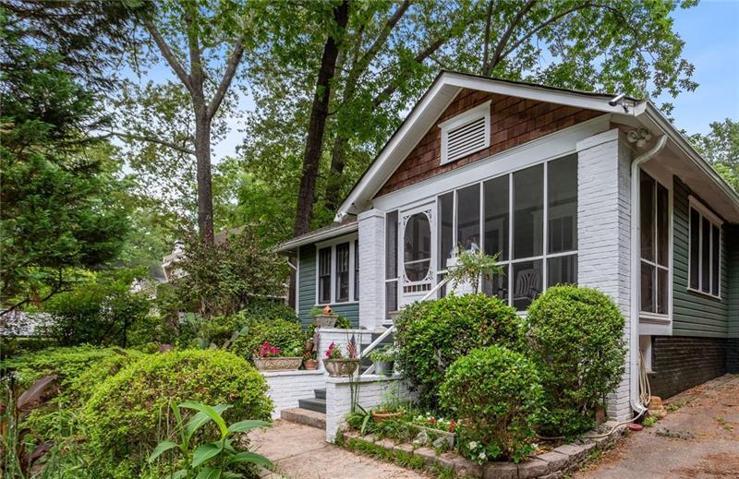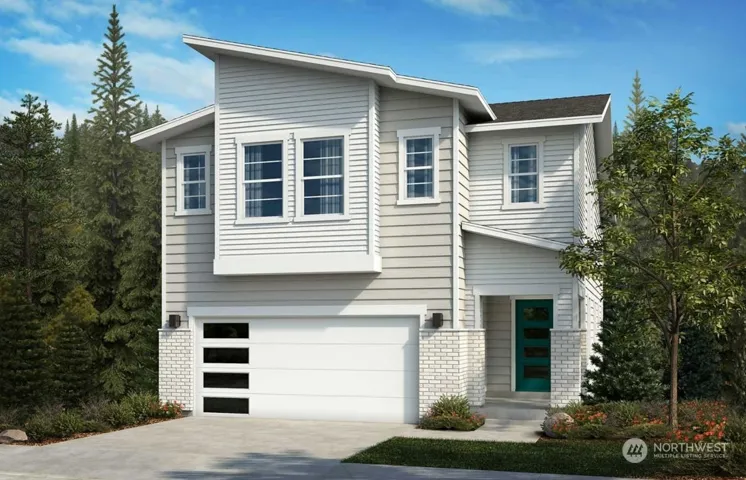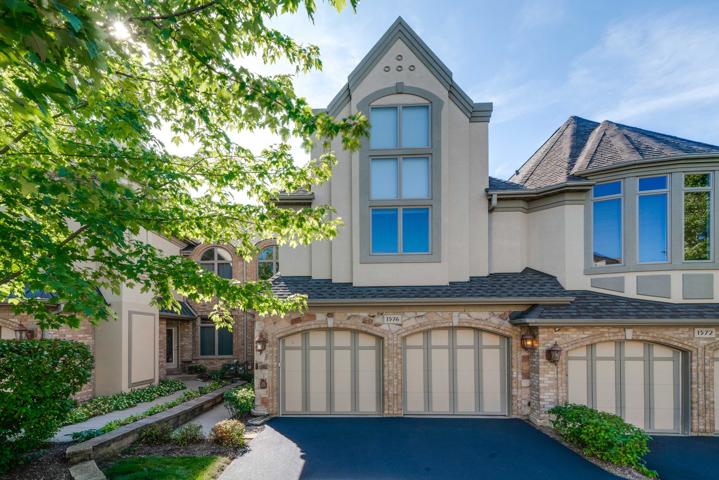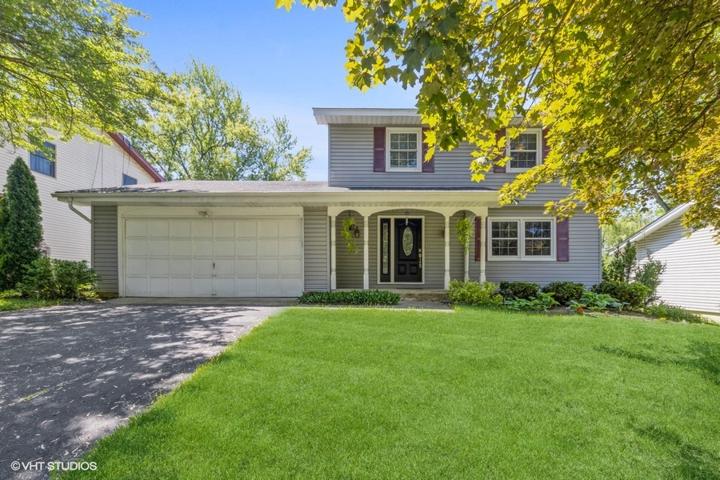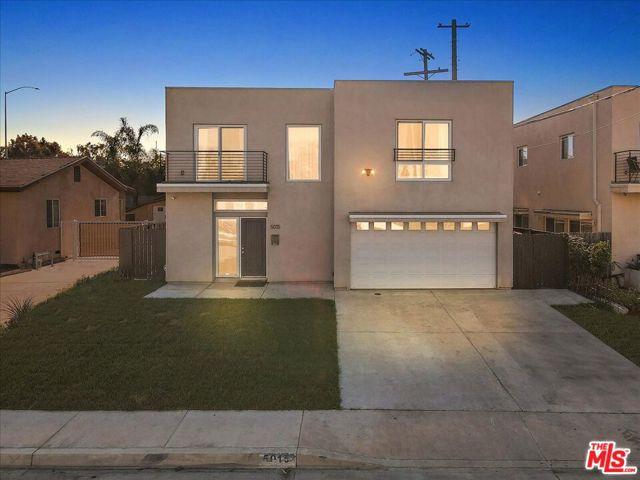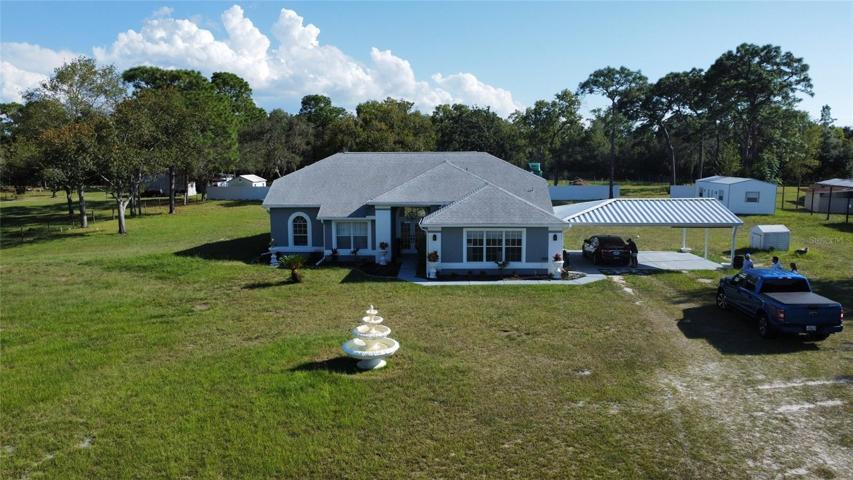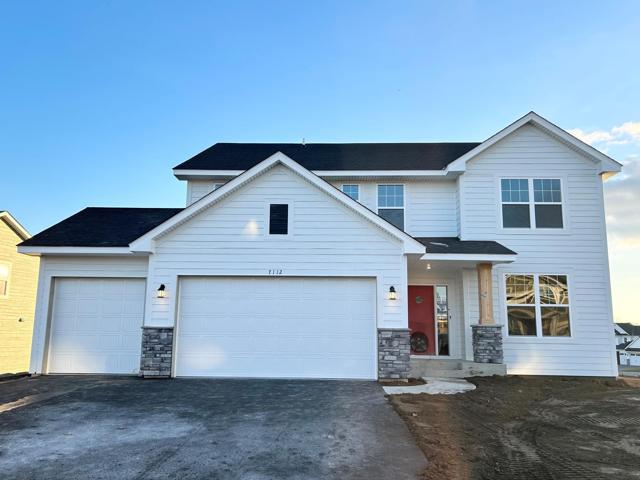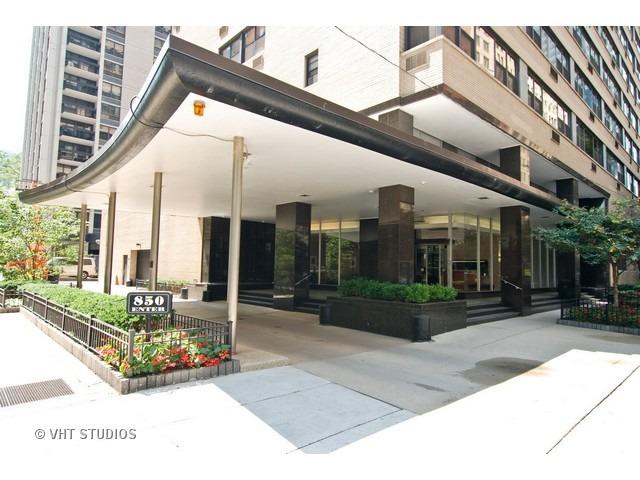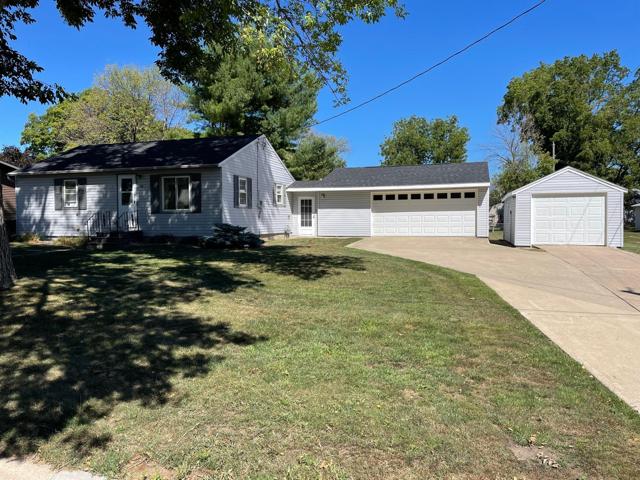27572 Properties
Sort by:
1576 S Kembley Avenue, Palatine, IL 60067
1576 S Kembley Avenue, Palatine, IL 60067 Details
2 years ago
5015 Purdue Avenue , Los Angeles, CA 90230
5015 Purdue Avenue , Los Angeles, CA 90230 Details
2 years ago
14410 DABNEY COURT, SPRING HILL, FL 34610
14410 DABNEY COURT, SPRING HILL, FL 34610 Details
2 years ago
305 Grand E Avenue, Grand Meadow, MN 55936
305 Grand E Avenue, Grand Meadow, MN 55936 Details
2 years ago
