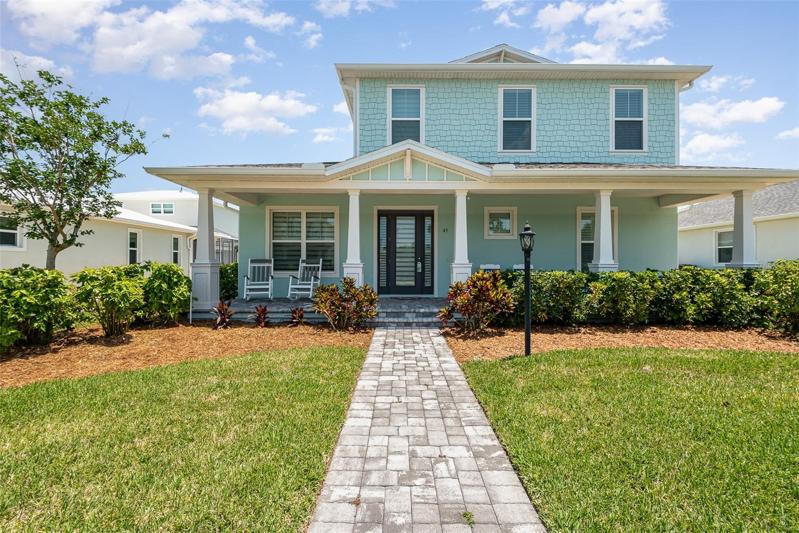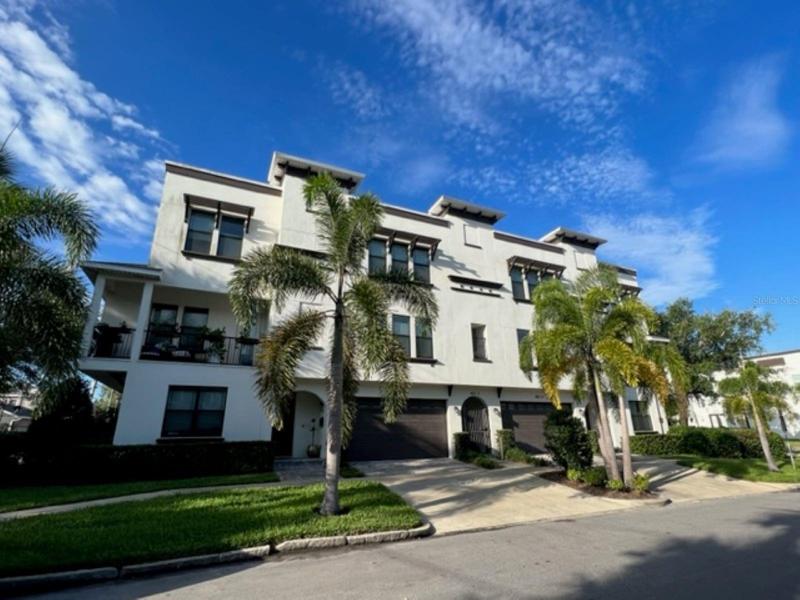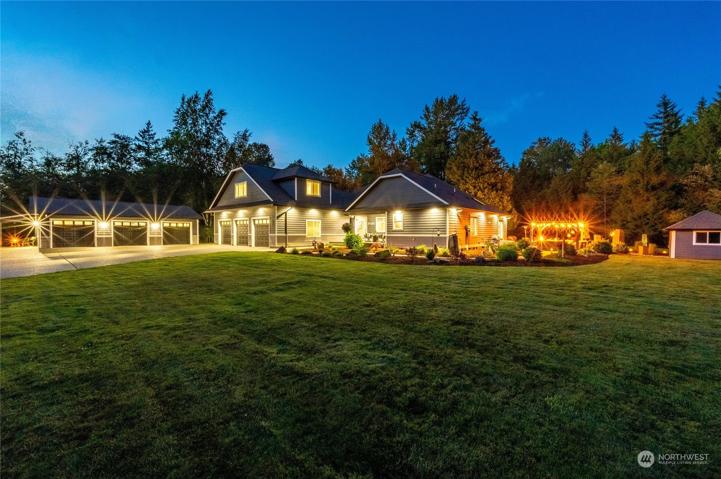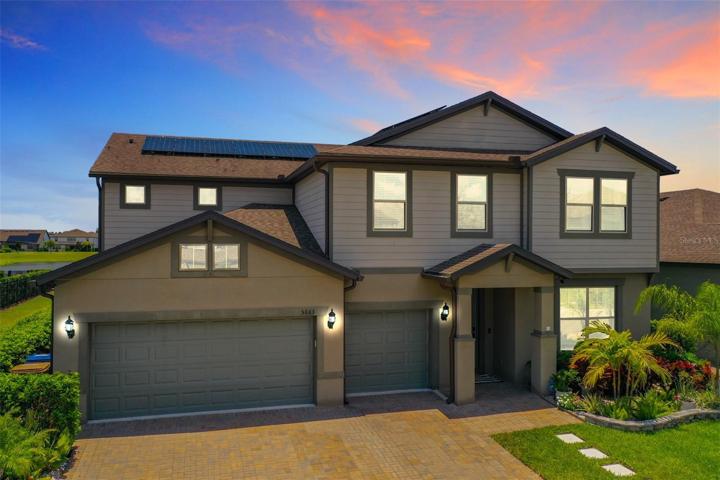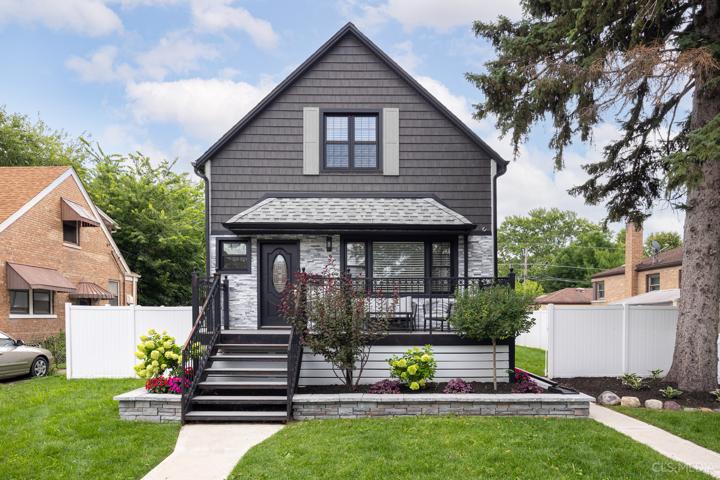27572 Properties
Sort by:
14501 GROVE RESORT AVENUE, WINTER GARDEN, FL 34787
14501 GROVE RESORT AVENUE, WINTER GARDEN, FL 34787 Details
2 years ago
960 Krystal Pond Lane, Bellingham, WA 98226
960 Krystal Pond Lane, Bellingham, WA 98226 Details
2 years ago
5663 BARLETTA DRIVE, SAINT CLOUD, FL 34771
5663 BARLETTA DRIVE, SAINT CLOUD, FL 34771 Details
2 years ago
18 LAUREL OAK Court, Burr Ridge, IL 60527
18 LAUREL OAK Court, Burr Ridge, IL 60527 Details
2 years ago
10753 S RIDGEWAY Avenue, Chicago, IL 60655
10753 S RIDGEWAY Avenue, Chicago, IL 60655 Details
2 years ago
