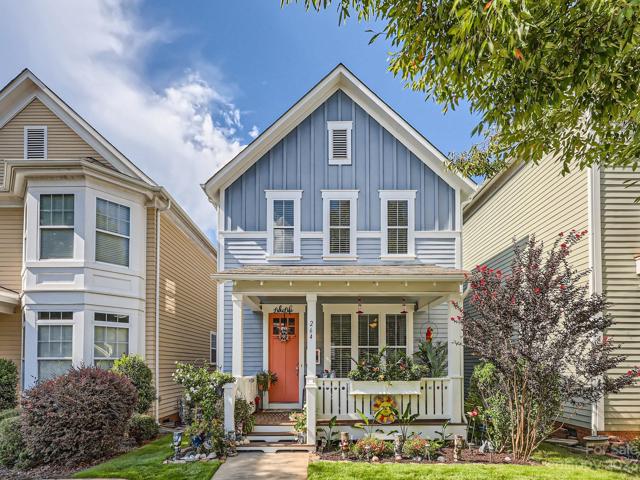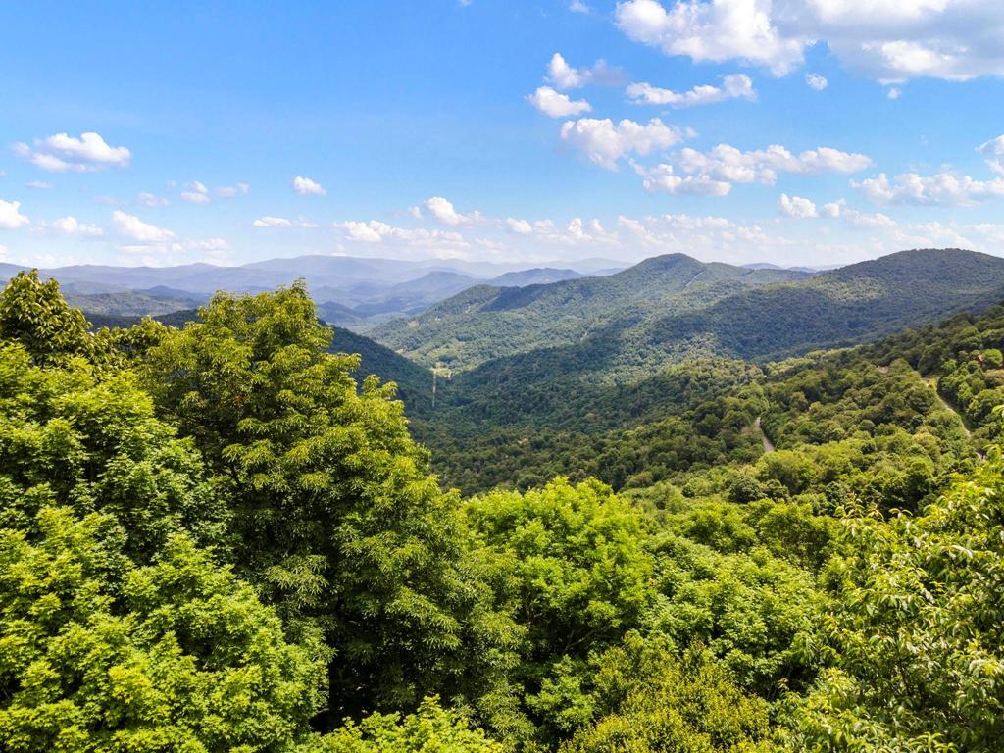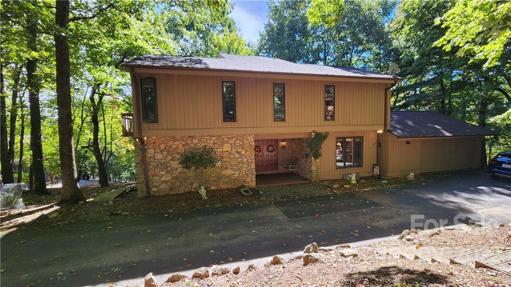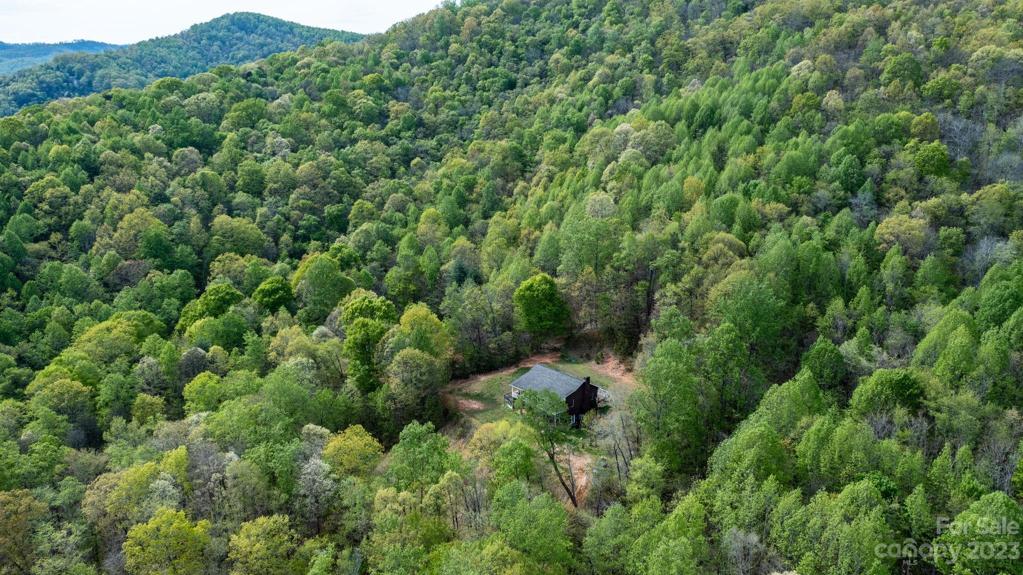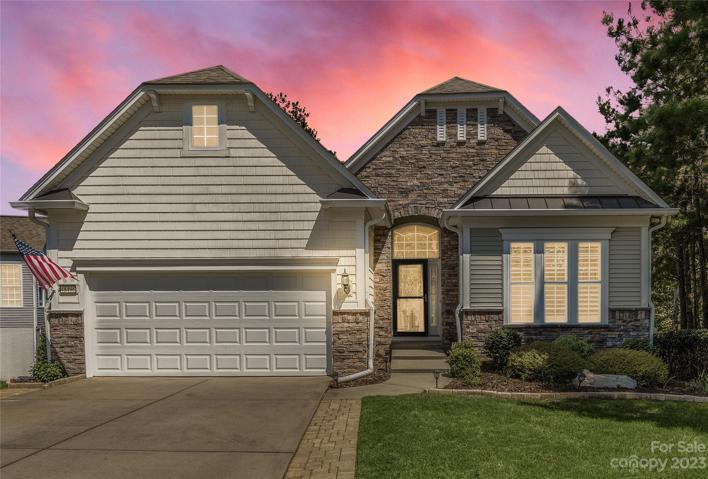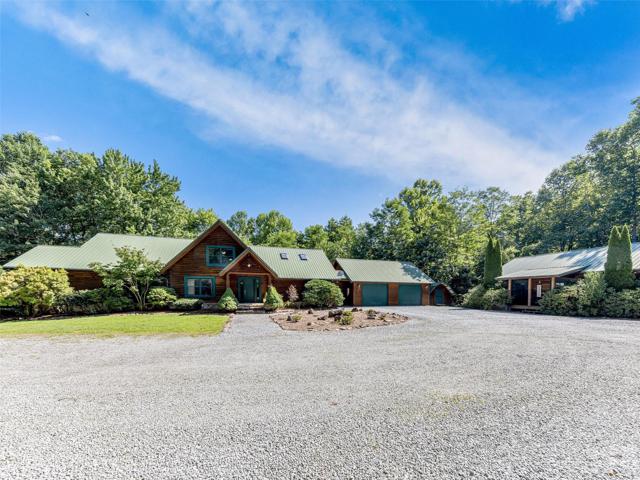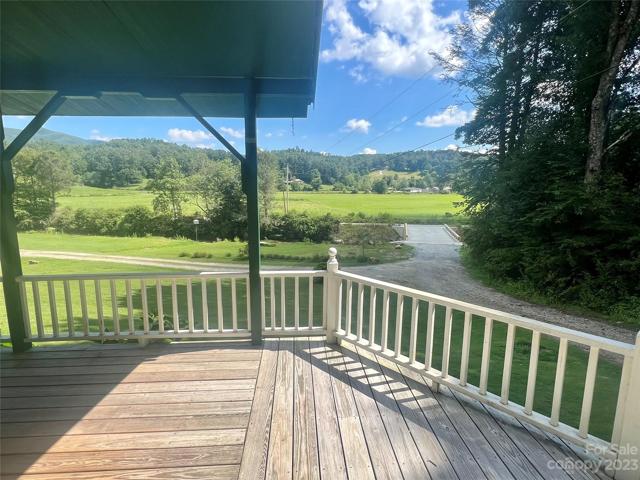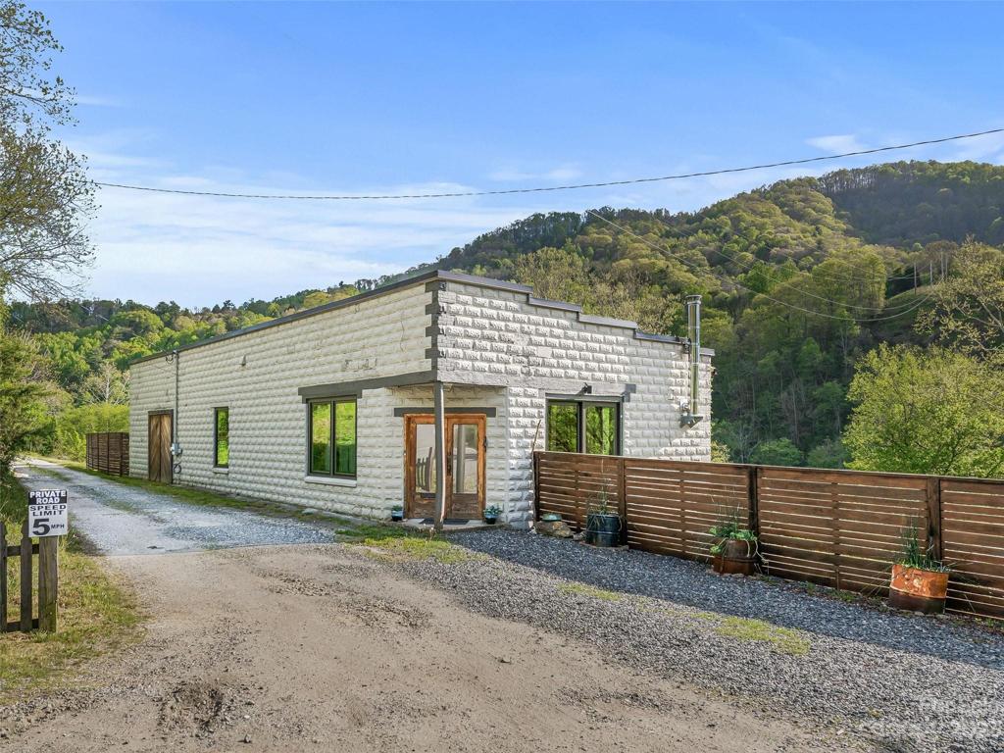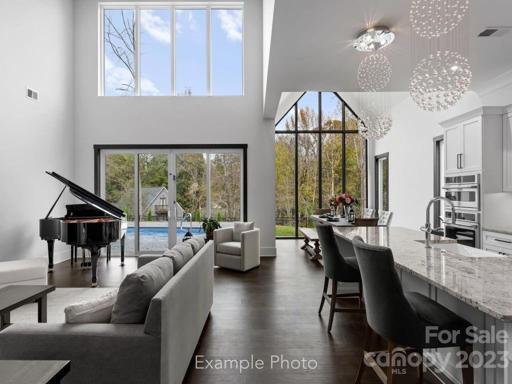204 Properties
Sort by:
264 Bridges Farm Road, Davidson, NC 28115
264 Bridges Farm Road, Davidson, NC 28115 Details
2 years ago
10 Chestnut Ridge Road, Mills River, NC 28759
10 Chestnut Ridge Road, Mills River, NC 28759 Details
2 years ago
707 Gilreath Court, Moravian Falls, NC 28654
707 Gilreath Court, Moravian Falls, NC 28654 Details
2 years ago
48495 Snap Dragon Lane, Indian Land, SC 29707
48495 Snap Dragon Lane, Indian Land, SC 29707 Details
2 years ago
338 Fox Ridge Road, Lake Toxaway, NC 28747
338 Fox Ridge Road, Lake Toxaway, NC 28747 Details
2 years ago
46 Peggy Ridge Road, Balsam Grove, NC 28708
46 Peggy Ridge Road, Balsam Grove, NC 28708 Details
2 years ago
