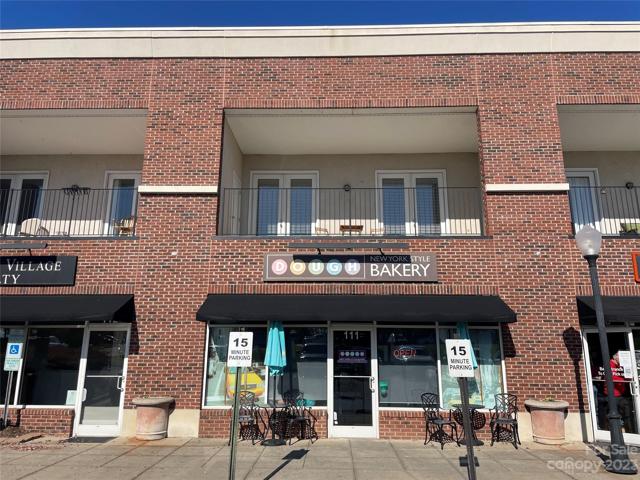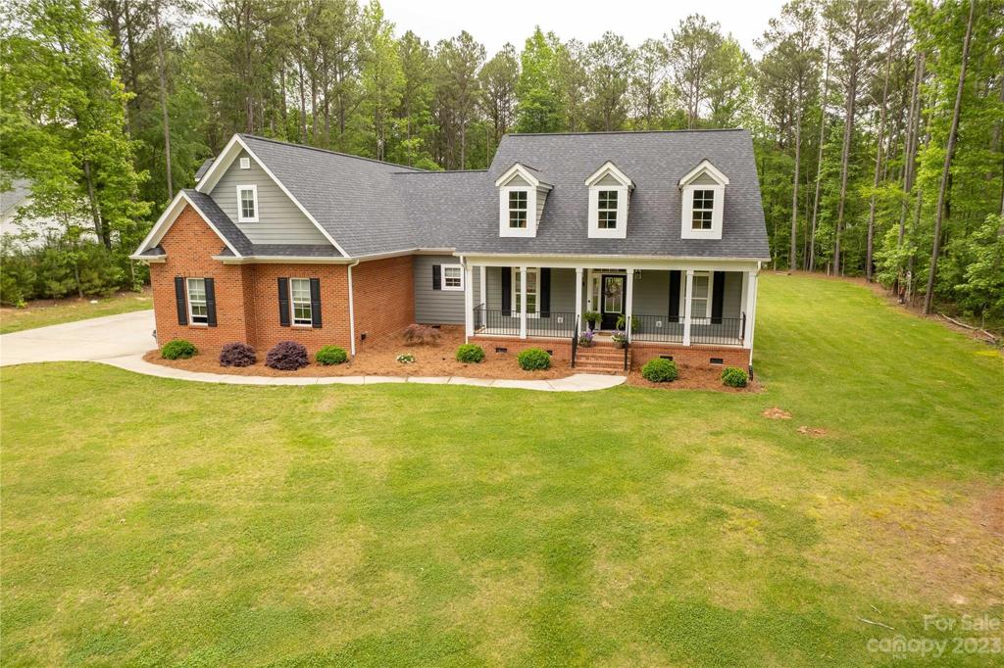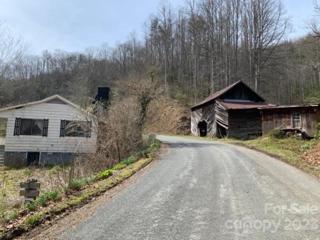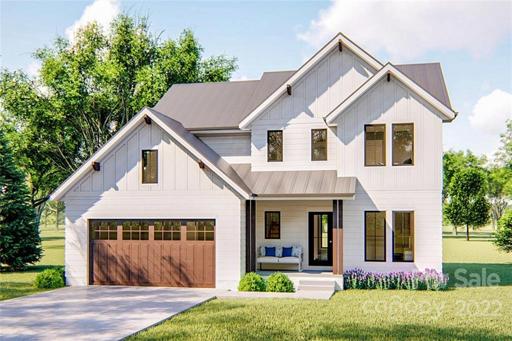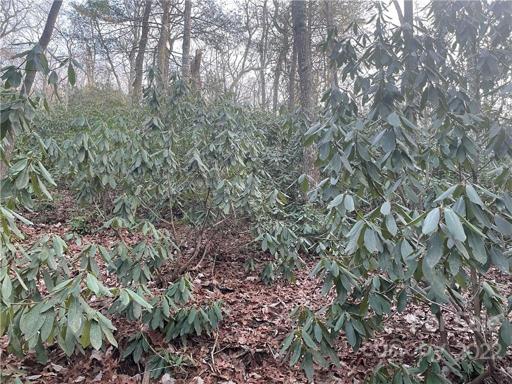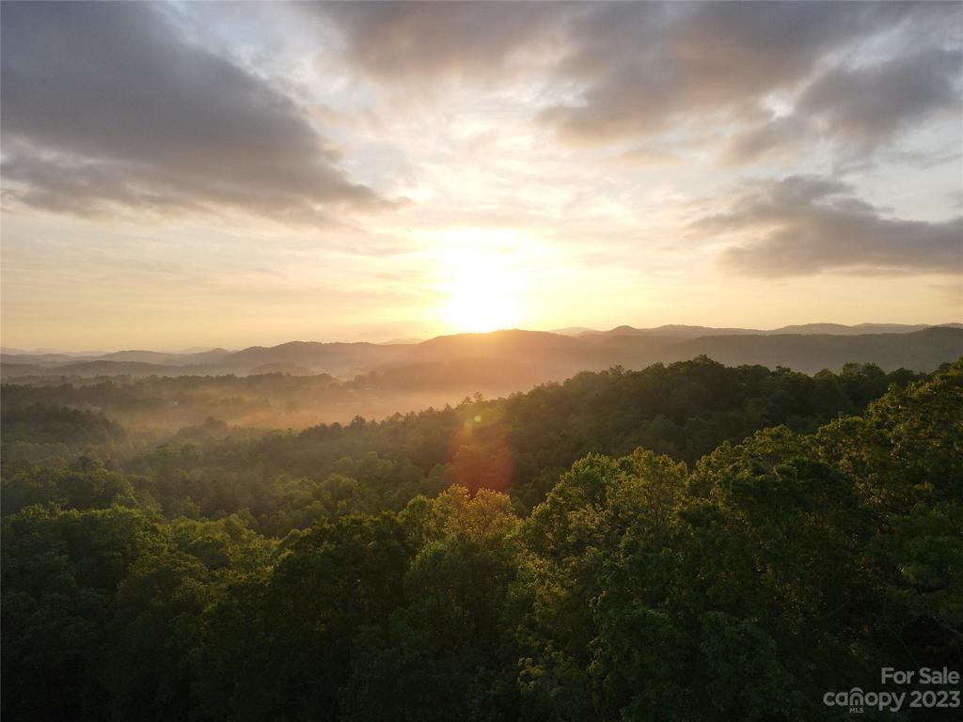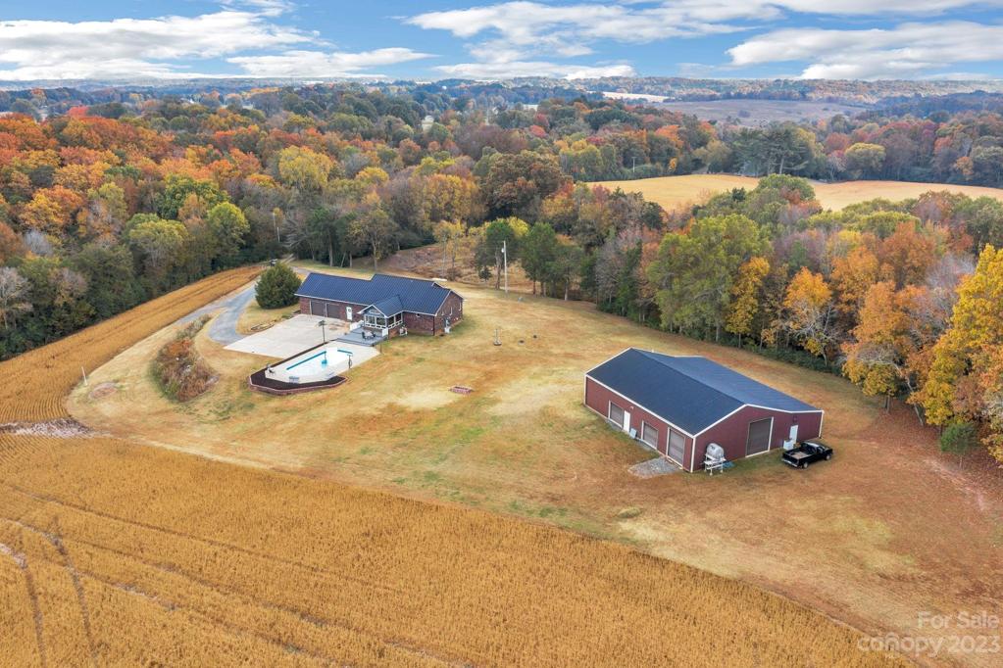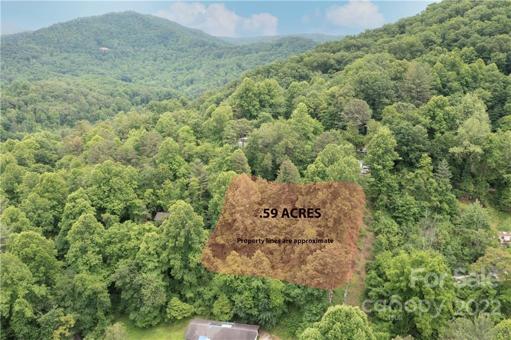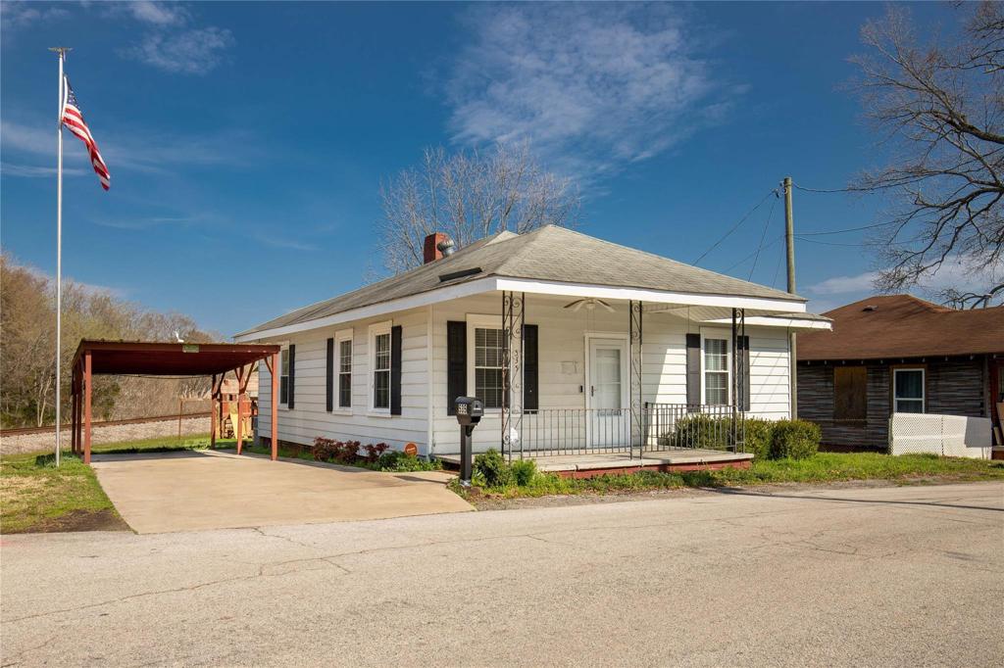204 Properties
Sort by:
360 Exchange NW Street, Concord, NC 28027
360 Exchange NW Street, Concord, NC 28027 Details
2 years ago
1091 Cody Branch, Robbinsville, NC 28771
1091 Cody Branch, Robbinsville, NC 28771 Details
2 years ago
46 Grace Estates Drive, Marion, NC 28752
46 Grace Estates Drive, Marion, NC 28752 Details
2 years ago
742 Zelda Court, Hendersonville, NC 28792
742 Zelda Court, Hendersonville, NC 28792 Details
2 years ago
8301 Newtown Reservoir Road, Rosman, NC 28772
8301 Newtown Reservoir Road, Rosman, NC 28772 Details
2 years ago
4143 Love Mill Road, Stanfield, NC 28163
4143 Love Mill Road, Stanfield, NC 28163 Details
2 years ago
