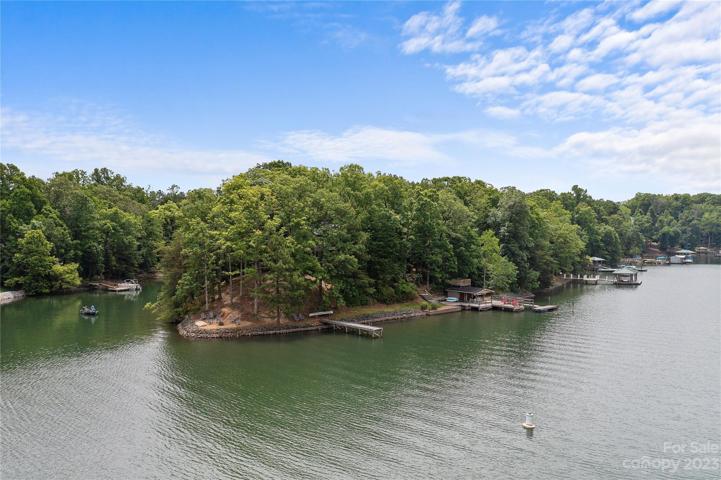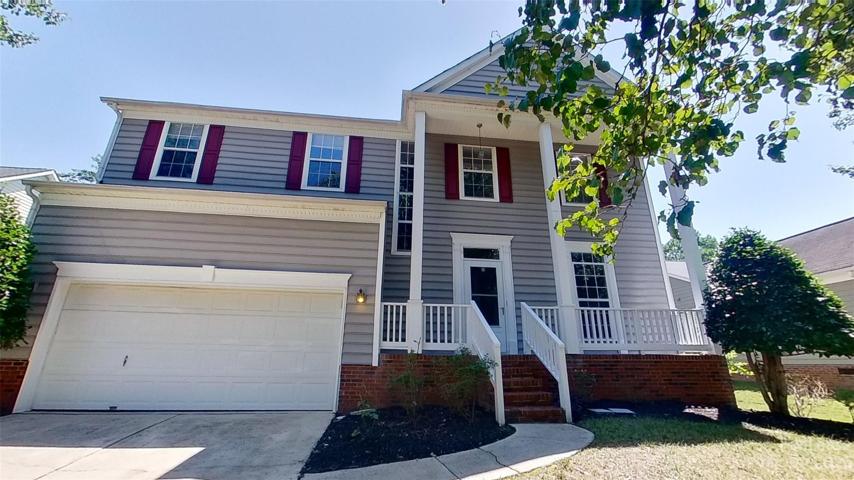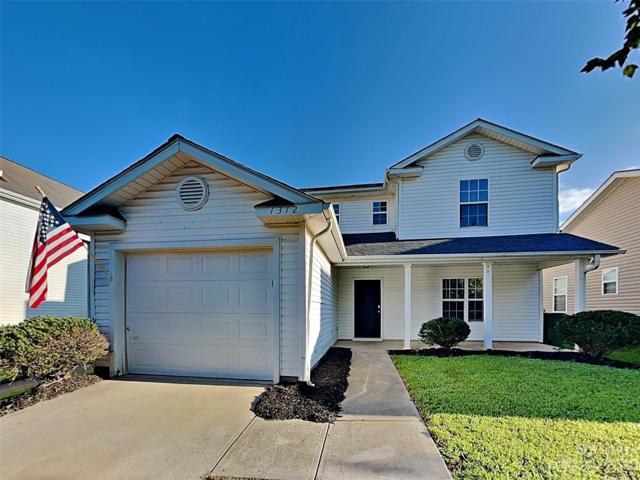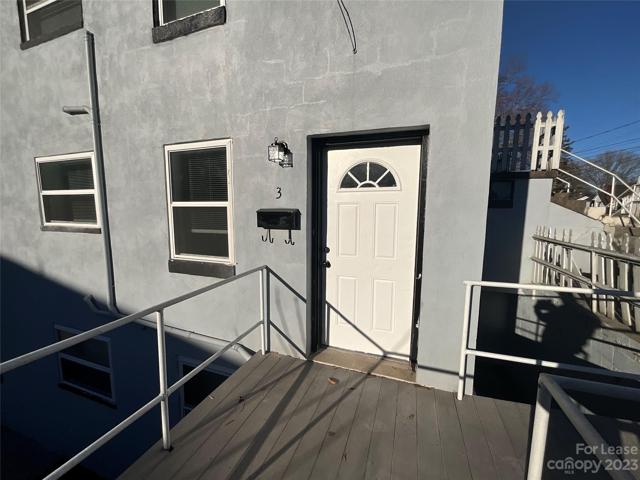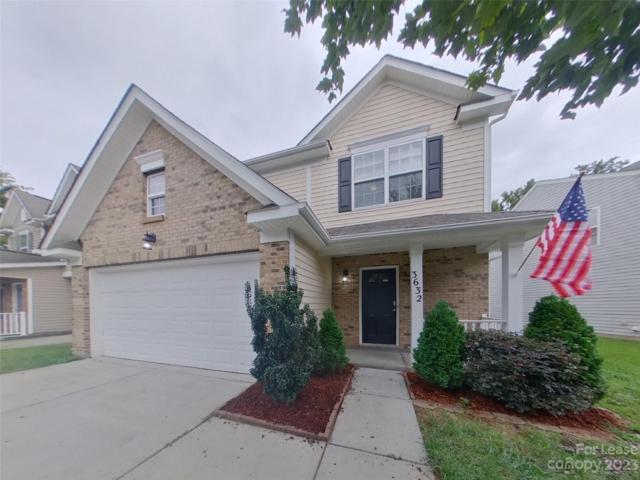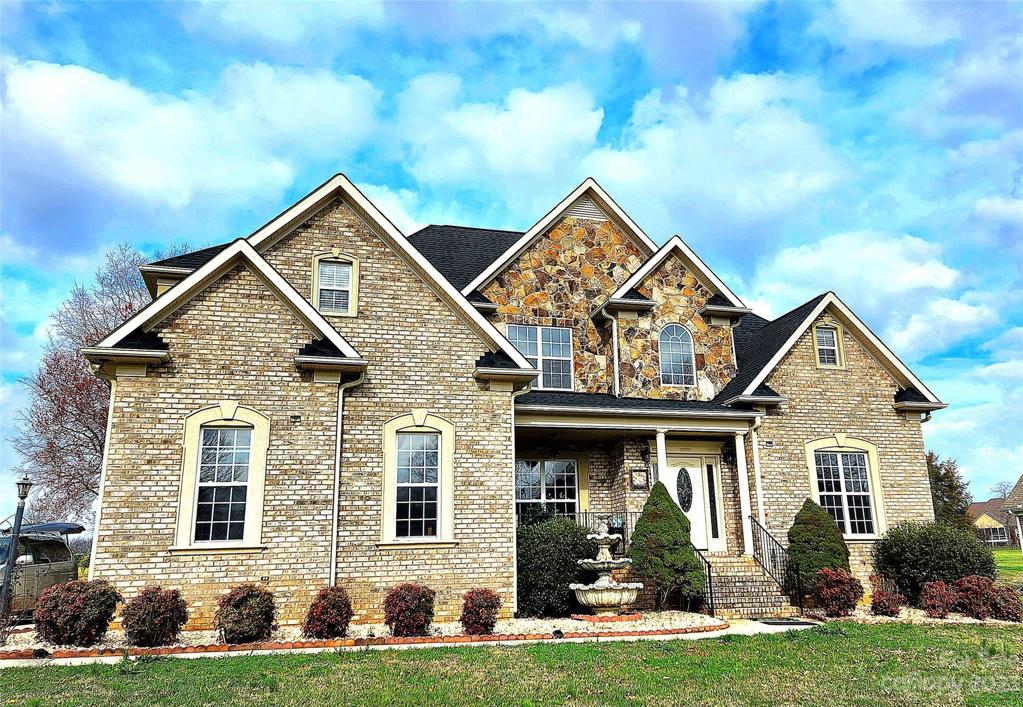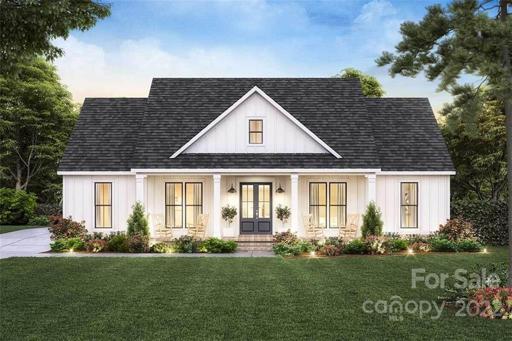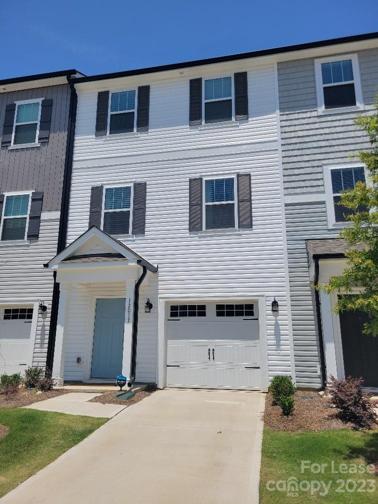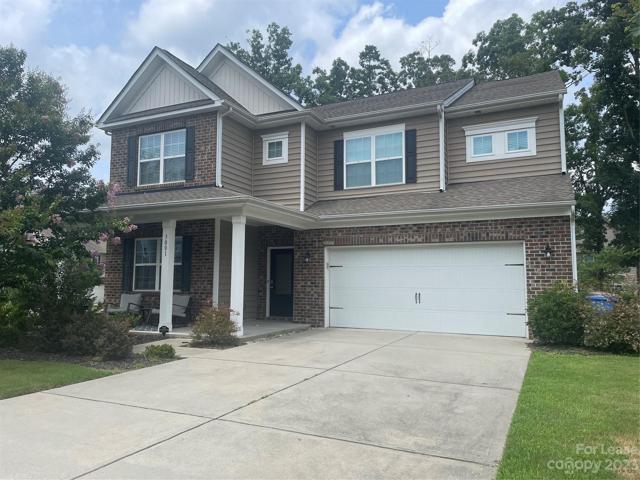204 Properties
Sort by:
121 Rhinehill Drive, Mooresville, NC 28117
121 Rhinehill Drive, Mooresville, NC 28117 Details
2 years ago
13639 Royalwood Lane, Charlotte, NC 28273
13639 Royalwood Lane, Charlotte, NC 28273 Details
2 years ago
55 Grace Estates Drive, Marion, NC 28752
55 Grace Estates Drive, Marion, NC 28752 Details
2 years ago
12017 Chesapeake Mallard Drive, Charlotte, NC 28262
12017 Chesapeake Mallard Drive, Charlotte, NC 28262 Details
2 years ago
