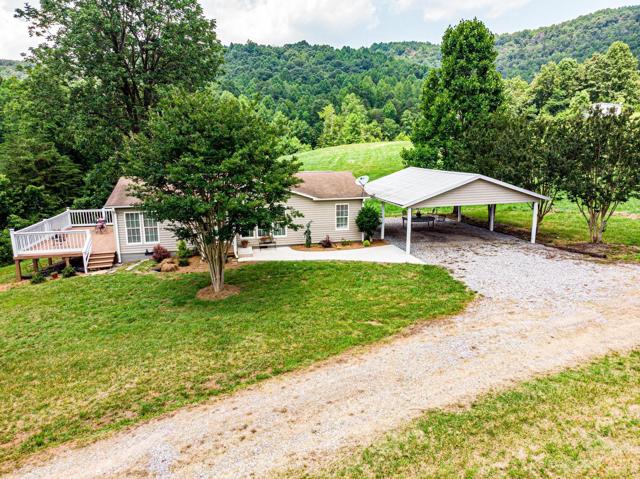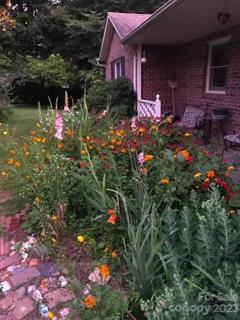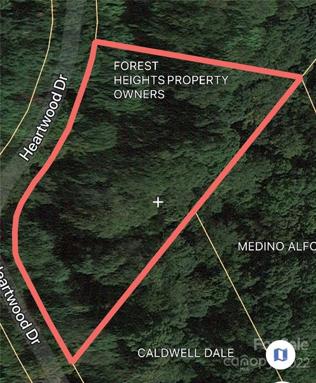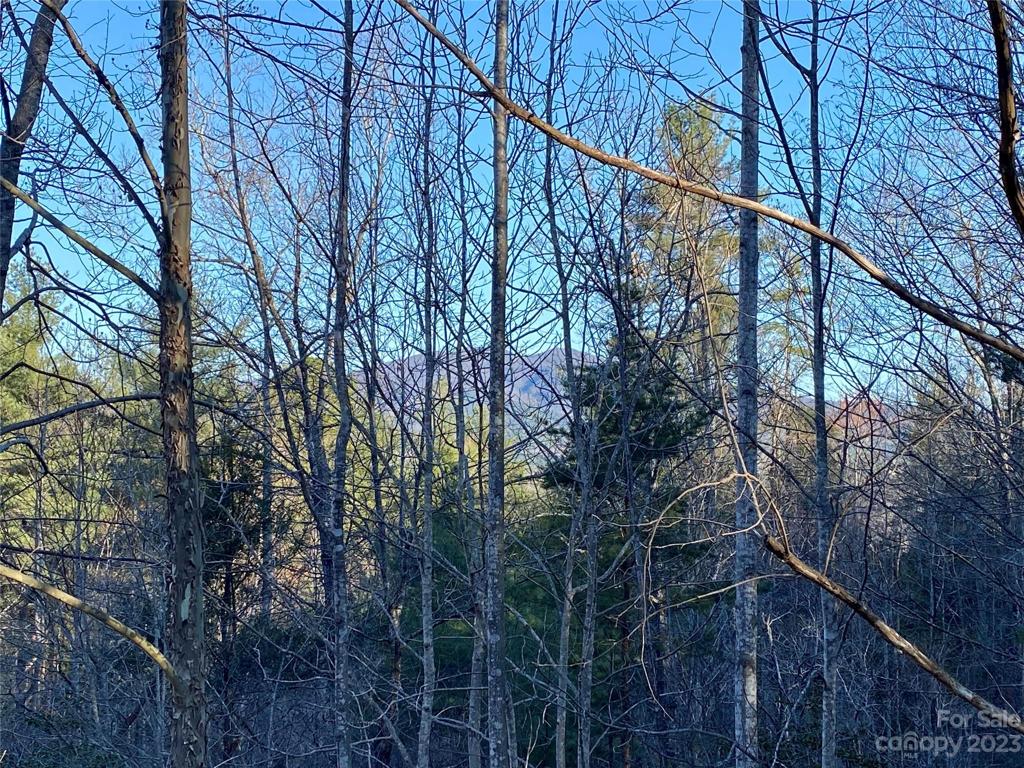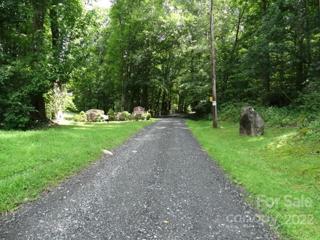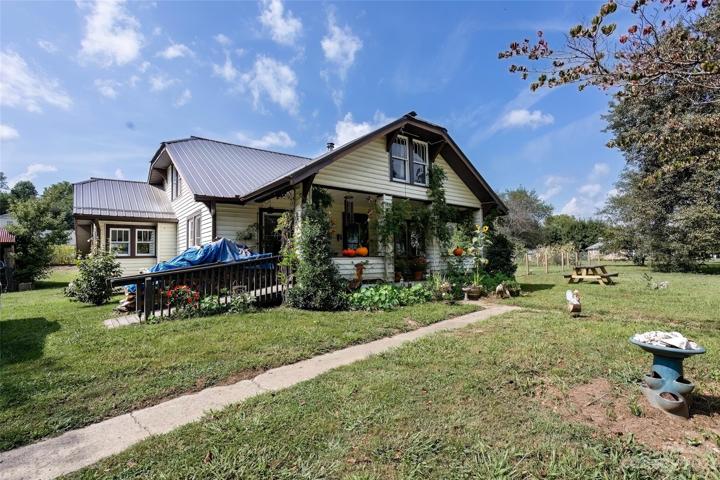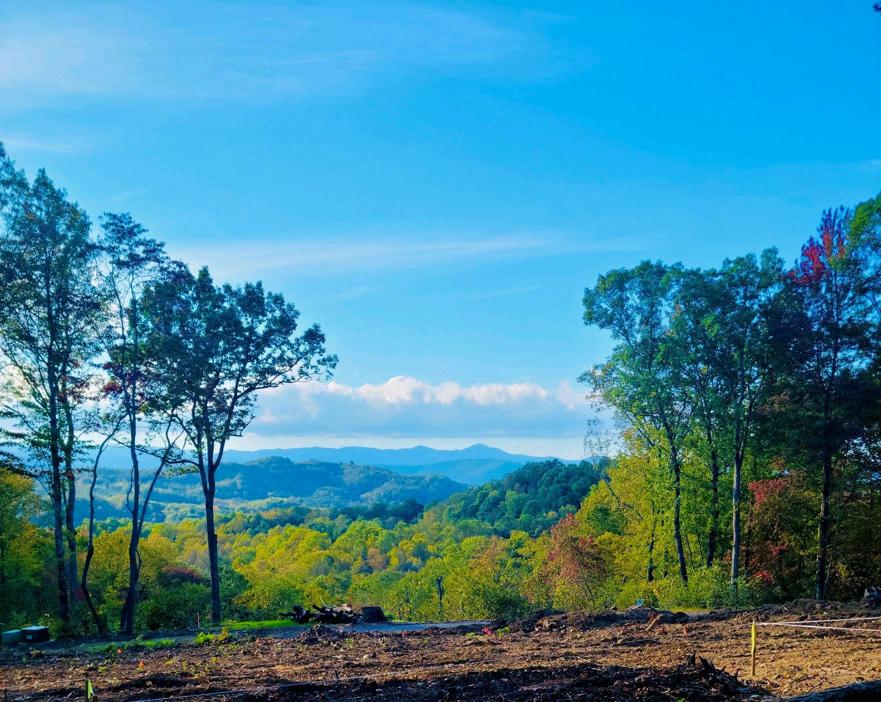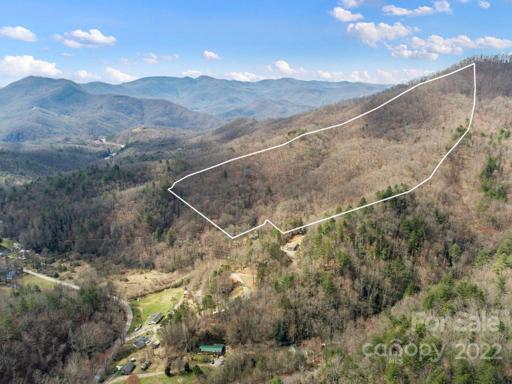204 Properties
Sort by:
26 Forest Country Drive, Marion, NC 28752
26 Forest Country Drive, Marion, NC 28752 Details
2 years ago
55 STANDING DEER Trail, Hendersonville, NC 28739
55 STANDING DEER Trail, Hendersonville, NC 28739 Details
2 years ago
