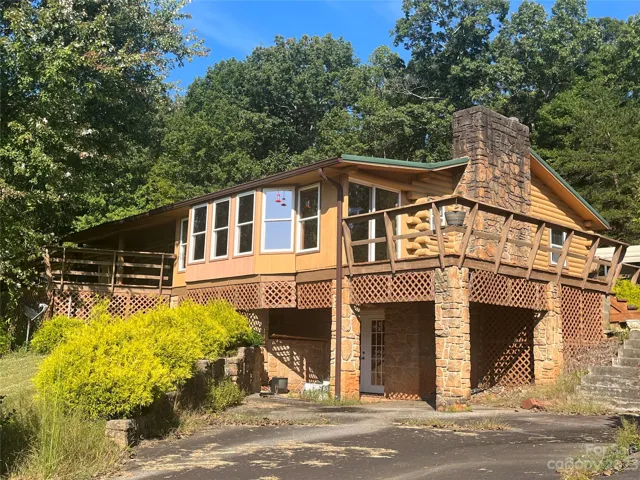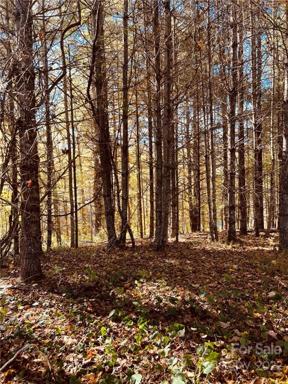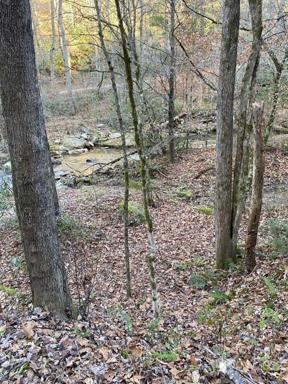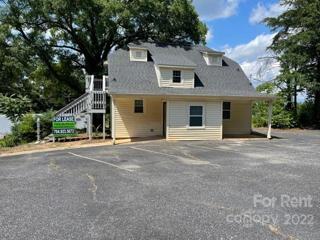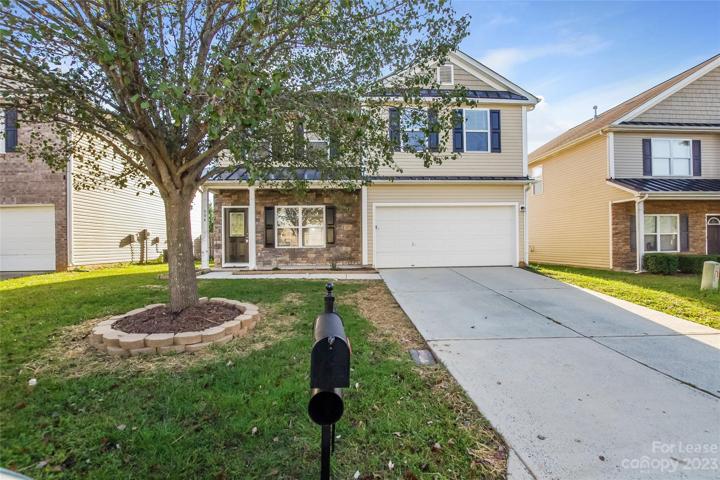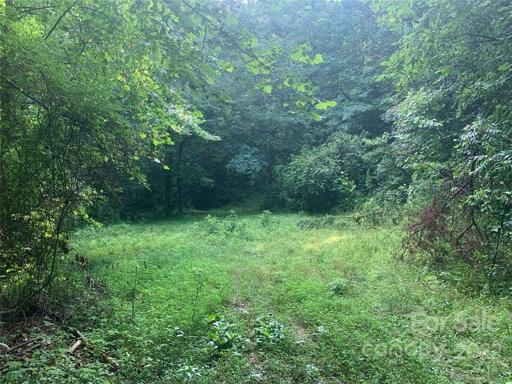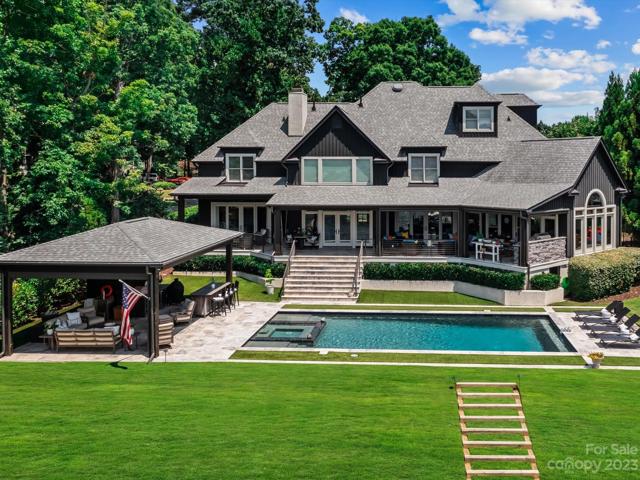204 Properties
Sort by:
5580 Hwy 49 N None, Mount Pleasant, NC 28124
5580 Hwy 49 N None, Mount Pleasant, NC 28124 Details
2 years ago
TBD Free Nancy Avenue, Statesville, NC 28677
TBD Free Nancy Avenue, Statesville, NC 28677 Details
2 years ago
00 Sam J Byrd Road, Burnsville, NC 28714
00 Sam J Byrd Road, Burnsville, NC 28714 Details
2 years ago
99999 ANGELWOOD Lane, Edneyville, NC 28792
99999 ANGELWOOD Lane, Edneyville, NC 28792 Details
2 years ago
1801 E Franklin Boulevard, Gastonia, NC 28054
1801 E Franklin Boulevard, Gastonia, NC 28054 Details
2 years ago
US Hwy 129 N None, Robbinsville, NC 28771
US Hwy 129 N None, Robbinsville, NC 28771 Details
2 years ago
18417 Peninsula Cove Lane, Cornelius, NC 28031
18417 Peninsula Cove Lane, Cornelius, NC 28031 Details
2 years ago


