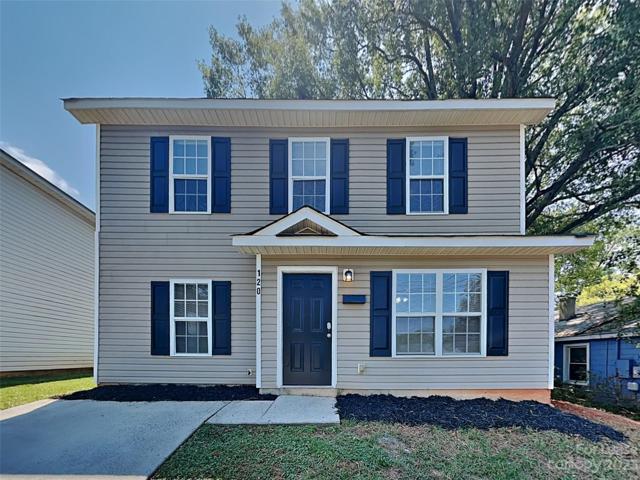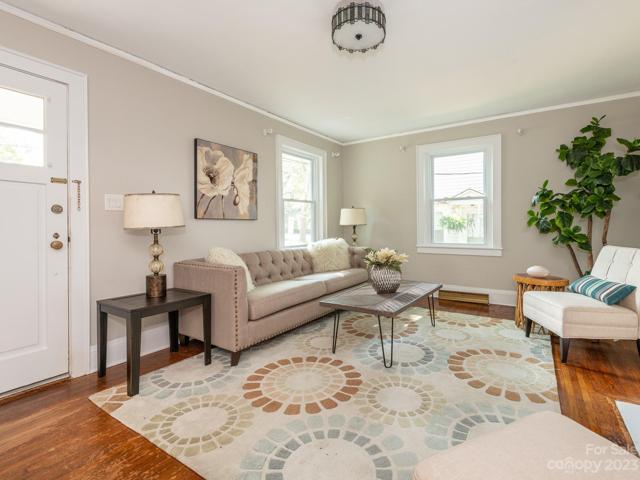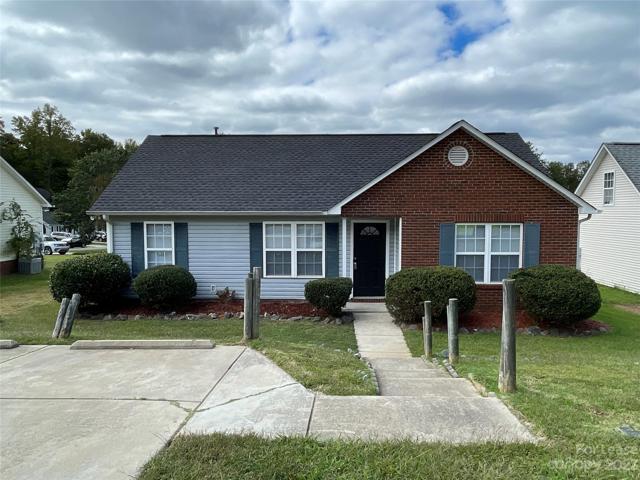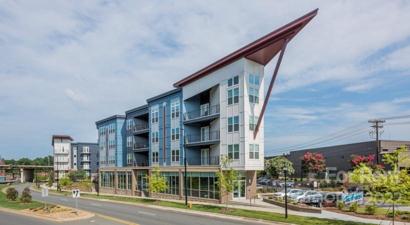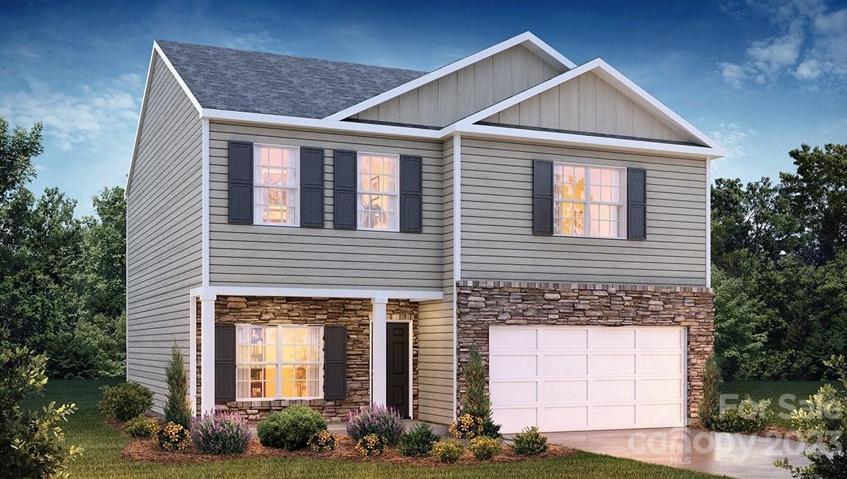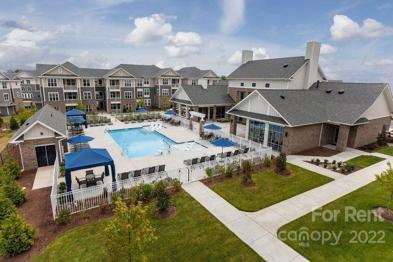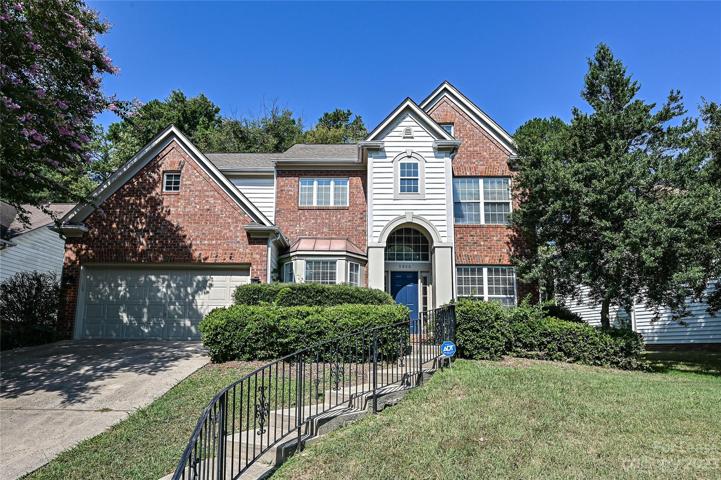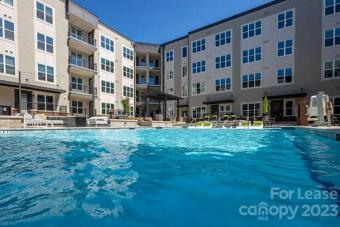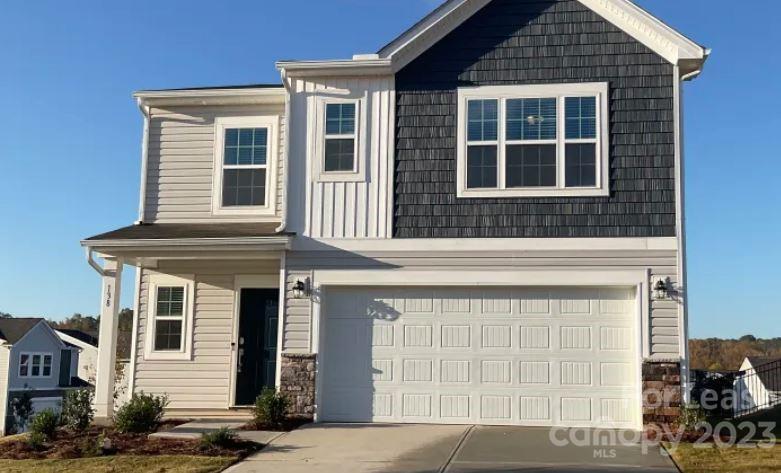204 Properties
Sort by:
120 Honeywood Avenue, Charlotte, NC 28216
120 Honeywood Avenue, Charlotte, NC 28216 Details
2 years ago
1407 Bells Knox Road, Charlotte, NC 28214
1407 Bells Knox Road, Charlotte, NC 28214 Details
2 years ago
606 Carolina Music Factory Boulevard, Charlotte, NC 28206
606 Carolina Music Factory Boulevard, Charlotte, NC 28206 Details
2 years ago
3116 Winged Elm Street, Gastonia, NC 28056
3116 Winged Elm Street, Gastonia, NC 28056 Details
2 years ago
90 Oak Hill Court, Huntersville, NC 28078
90 Oak Hill Court, Huntersville, NC 28078 Details
2 years ago
5806 Downfield Wood Drive, Charlotte, NC 28269
5806 Downfield Wood Drive, Charlotte, NC 28269 Details
2 years ago
