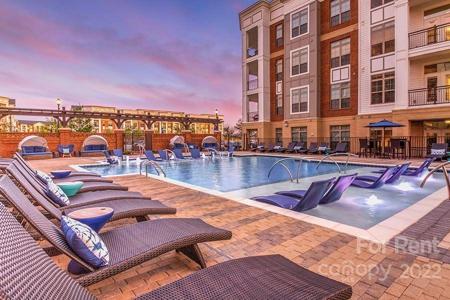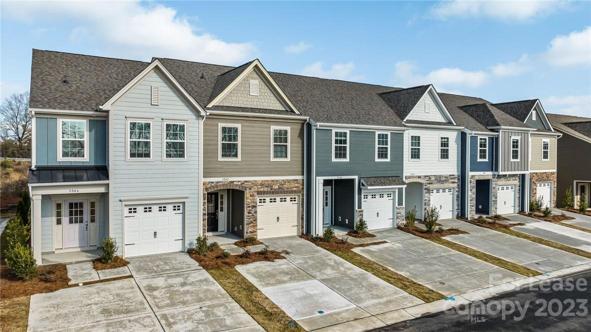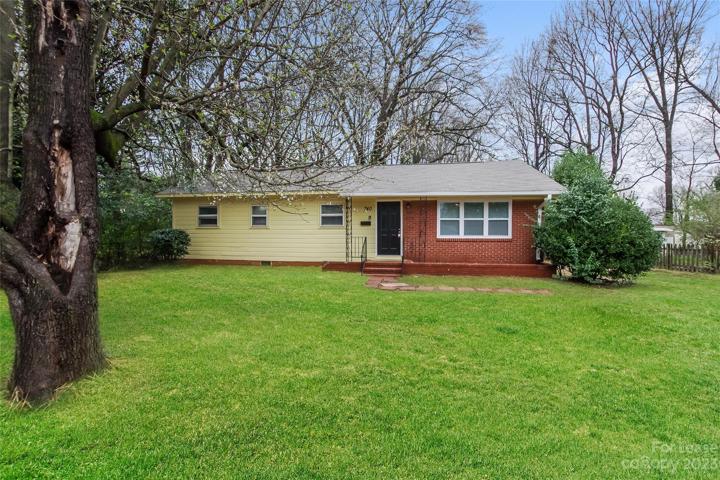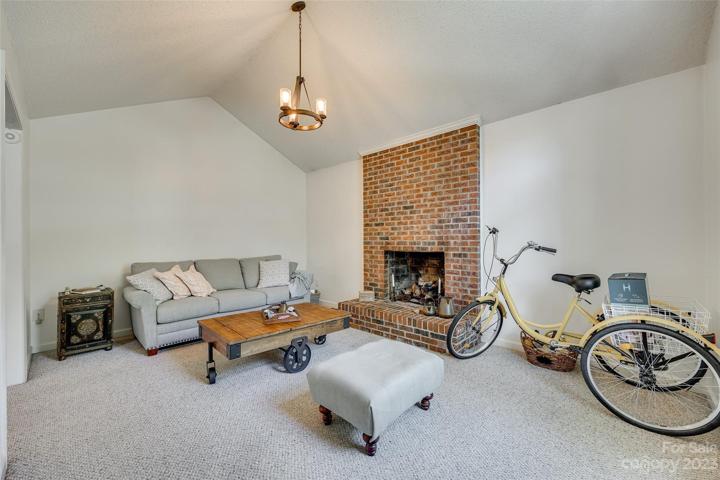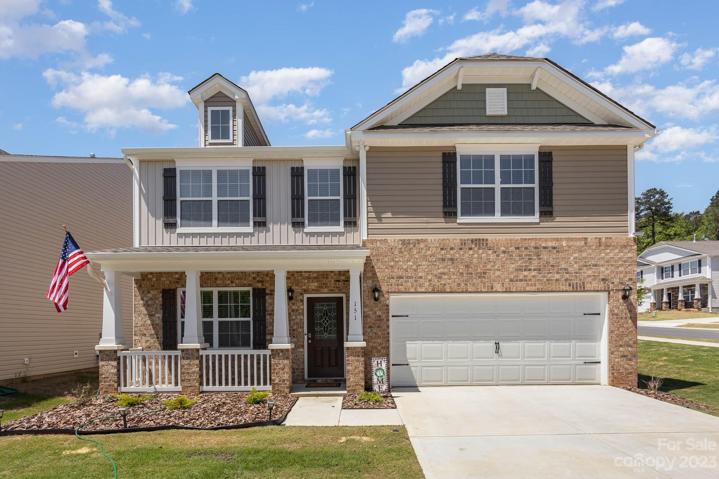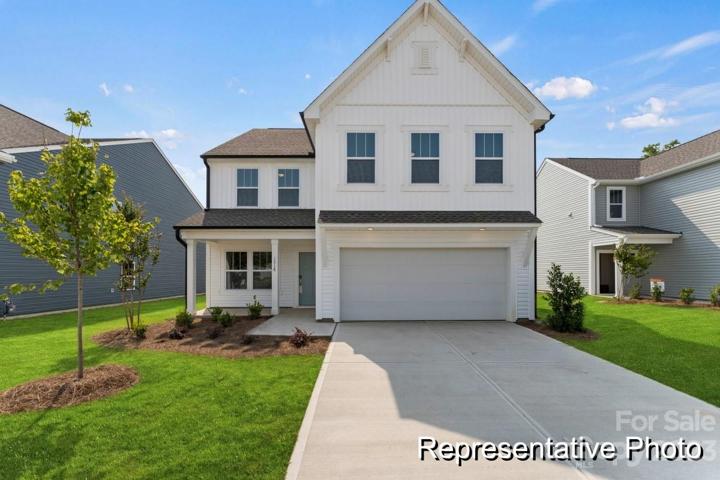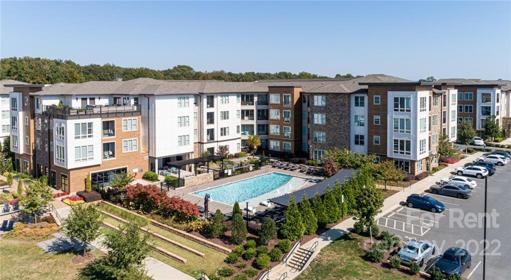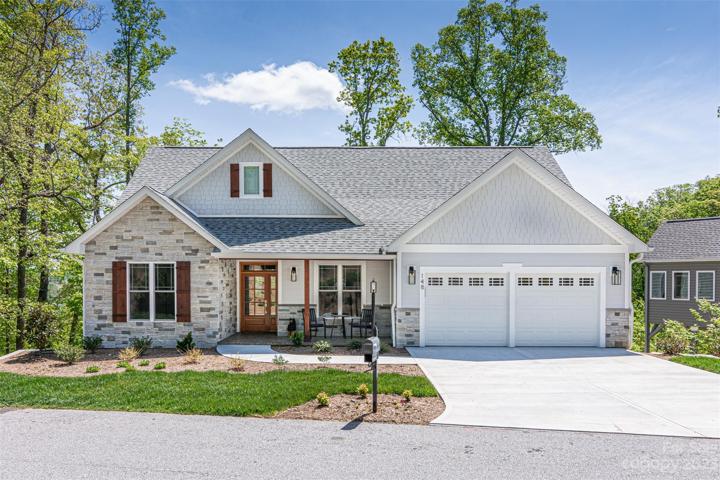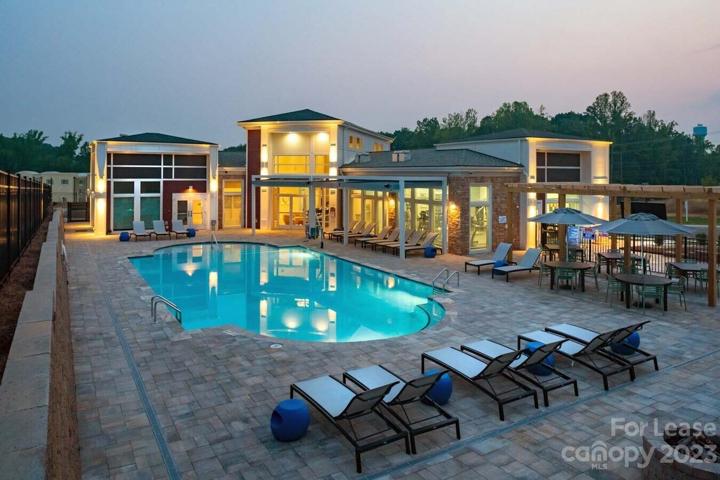204 Properties
Sort by:
7420 N Rea Park Lane, Charlotte, NC 28277
7420 N Rea Park Lane, Charlotte, NC 28277 Details
2 years ago
3801 Johnston Oehler Road, Charlotte, NC 28269
3801 Johnston Oehler Road, Charlotte, NC 28269 Details
2 years ago
740 Pritchard Street, Charlotte, NC 28208
740 Pritchard Street, Charlotte, NC 28208 Details
2 years ago
6302 Ashrock SW Place, Concord, NC 28025
6302 Ashrock SW Place, Concord, NC 28025 Details
2 years ago
6408 Providence Farm Lane, Charlotte, NC 28277
6408 Providence Farm Lane, Charlotte, NC 28277 Details
2 years ago
148 Dawn Mist Court, Hendersonville, NC 28791
148 Dawn Mist Court, Hendersonville, NC 28791 Details
2 years ago
141 Black Rock Road, Mooresville, NC 28117
141 Black Rock Road, Mooresville, NC 28117 Details
2 years ago
