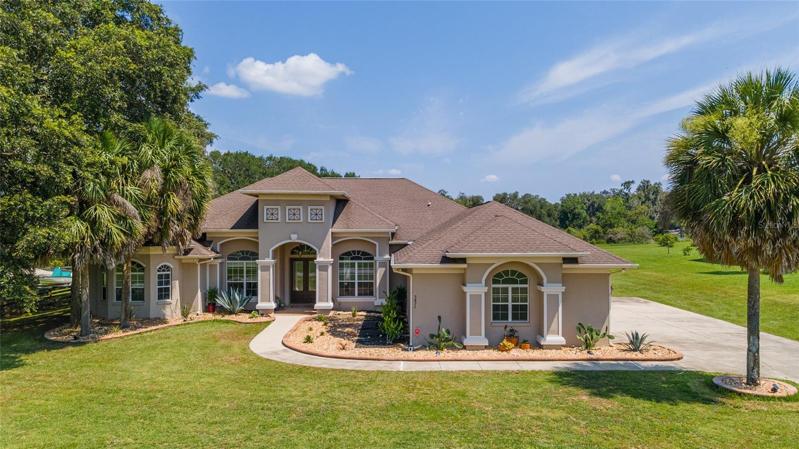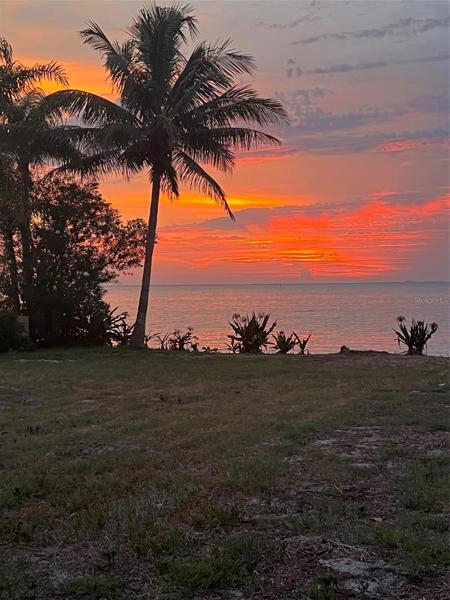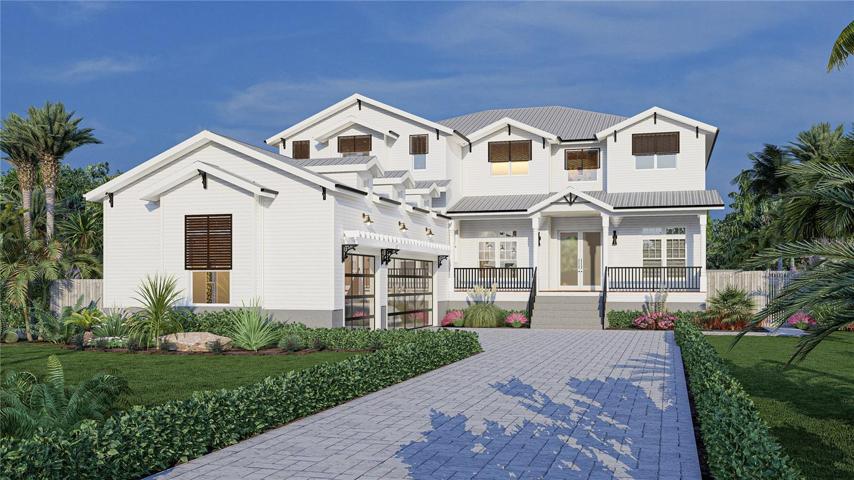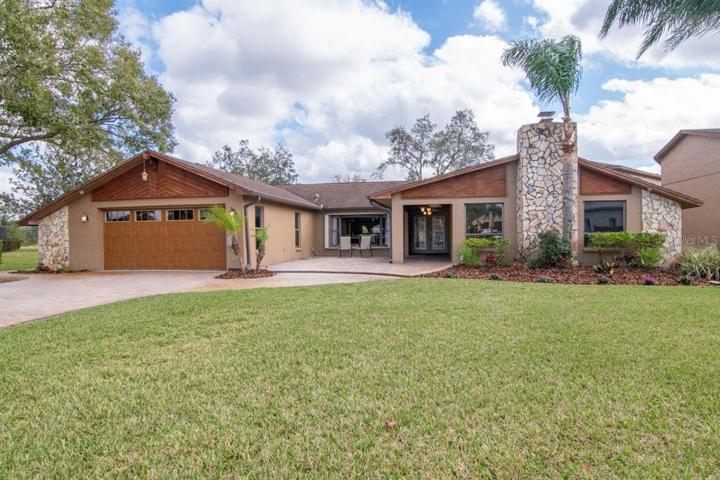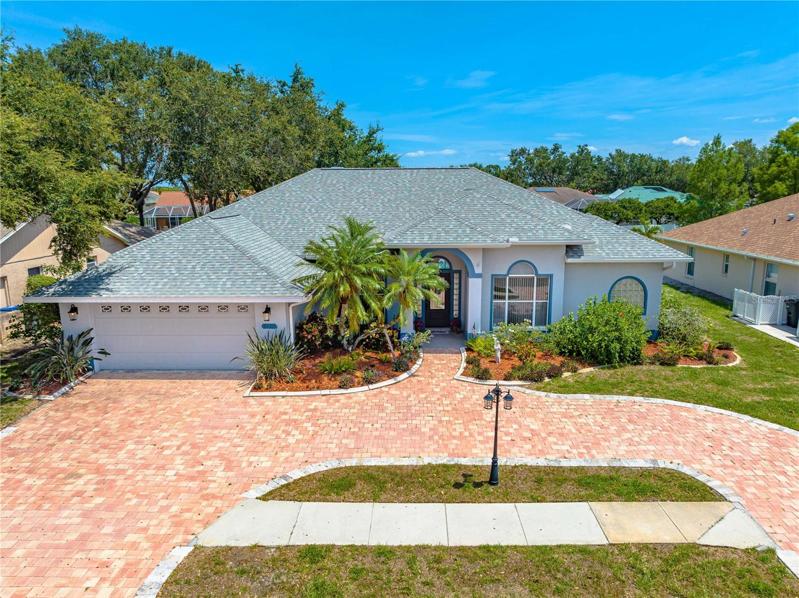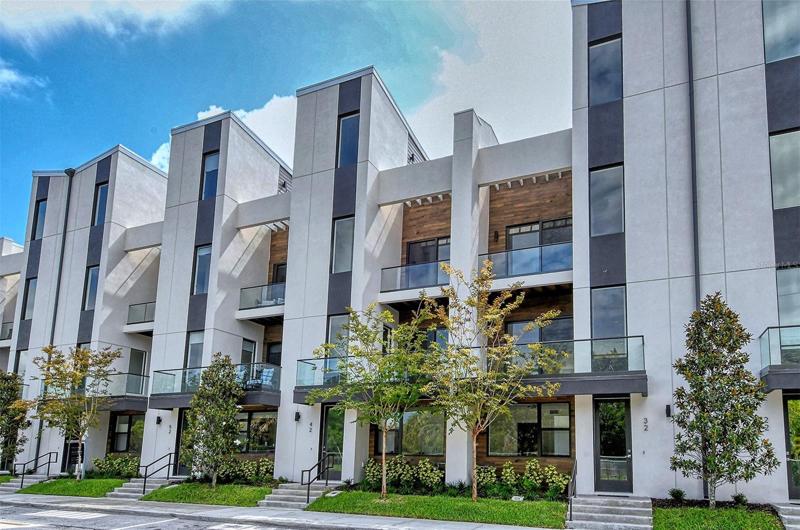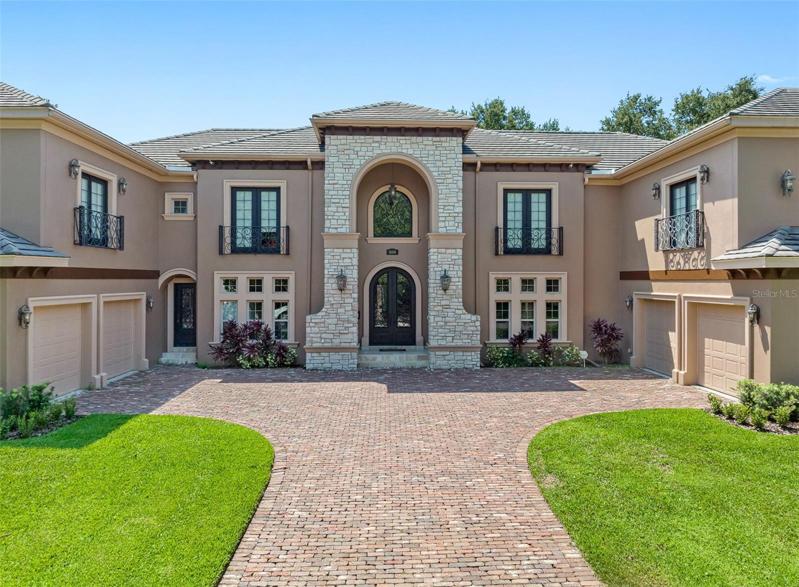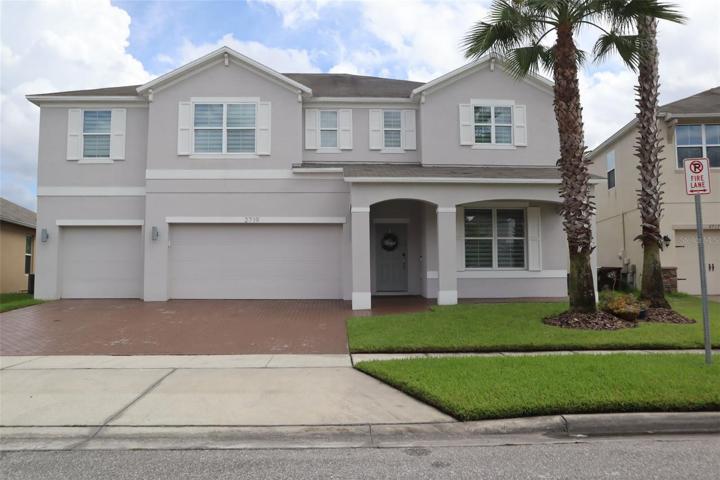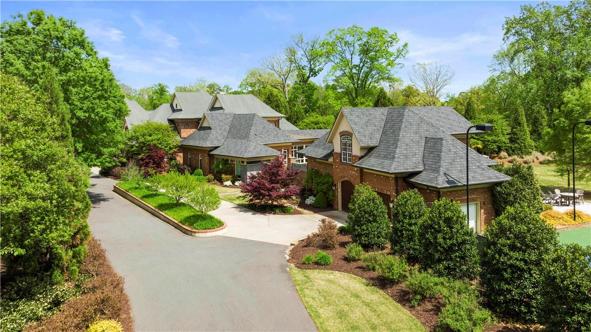281 Properties
Sort by:
13875 SE 156TH LANE, WEIRSDALE, FL 32195
13875 SE 156TH LANE, WEIRSDALE, FL 32195 Details
2 years ago
1013 SYMPHONY ISLES BOULEVARD, APOLLO BEACH, FL 33572
1013 SYMPHONY ISLES BOULEVARD, APOLLO BEACH, FL 33572 Details
2 years ago
10930 EARHART DRIVE, NEW PORT RICHEY, FL 34654
10930 EARHART DRIVE, NEW PORT RICHEY, FL 34654 Details
2 years ago
5757 STONE POINTE DRIVE, SARASOTA, FL 34233
5757 STONE POINTE DRIVE, SARASOTA, FL 34233 Details
2 years ago
1604 CULBREATH ISLES DRIVE, TAMPA, FL 33629
1604 CULBREATH ISLES DRIVE, TAMPA, FL 33629 Details
2 years ago
2719 MONTICELLO WAY, KISSIMMEE, FL 34741
2719 MONTICELLO WAY, KISSIMMEE, FL 34741 Details
2 years ago
