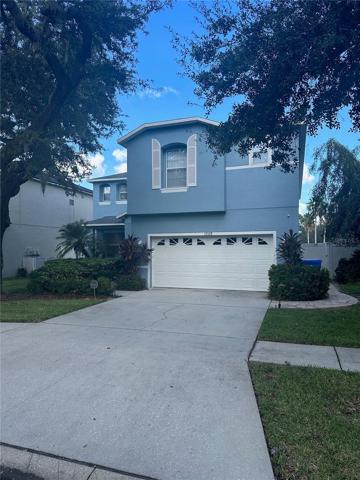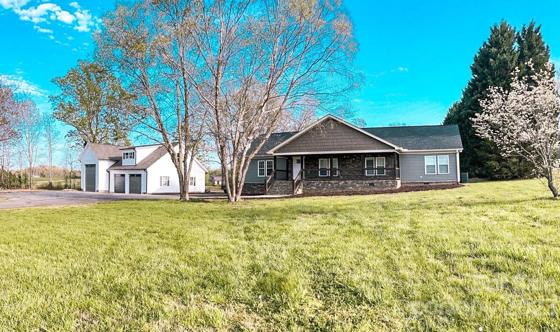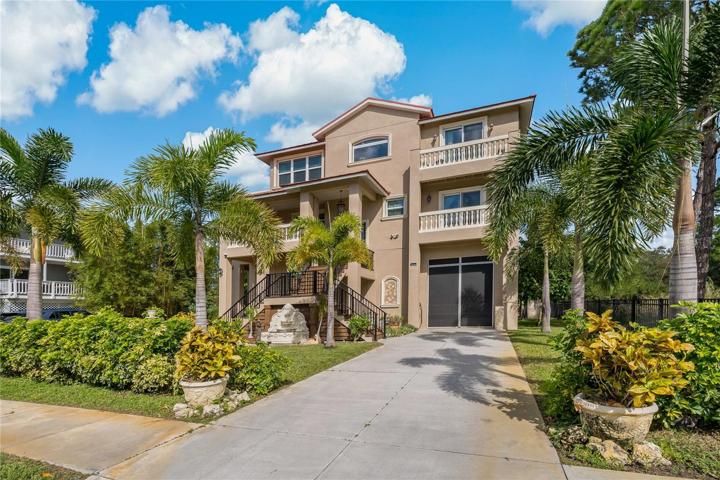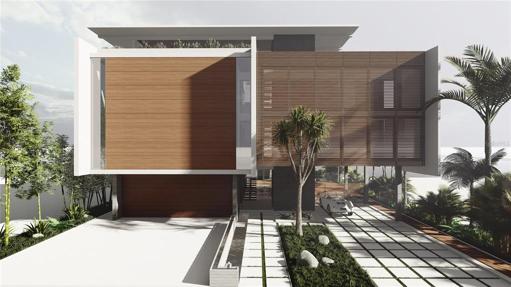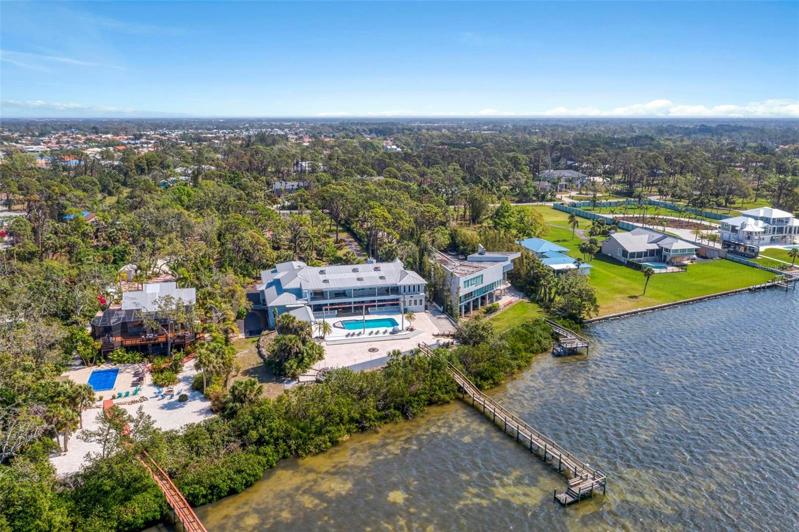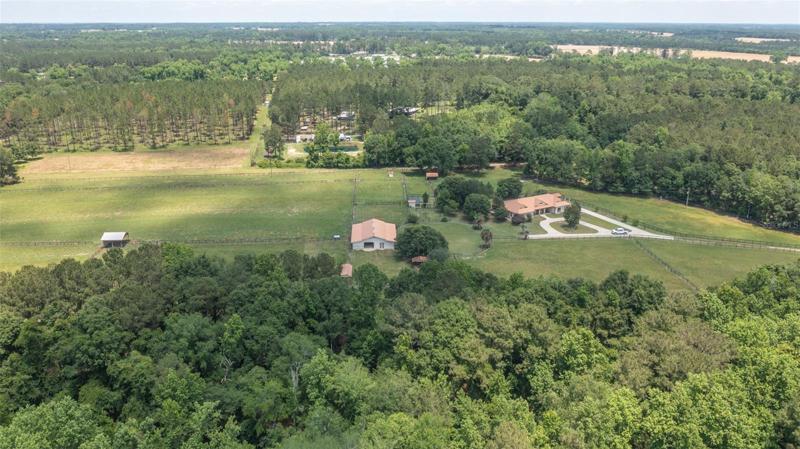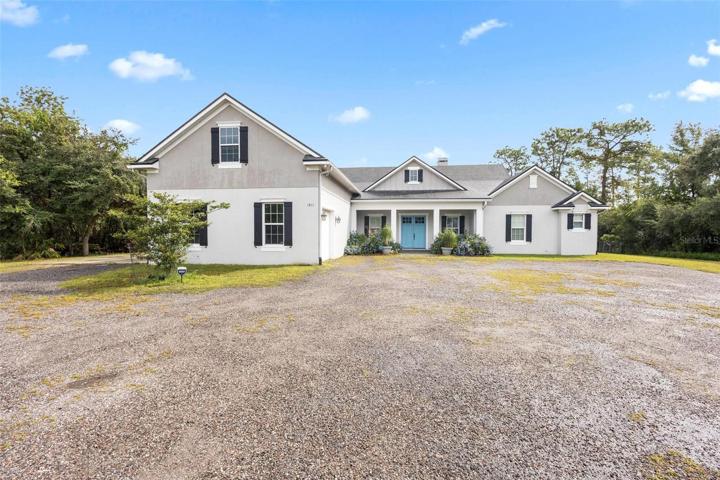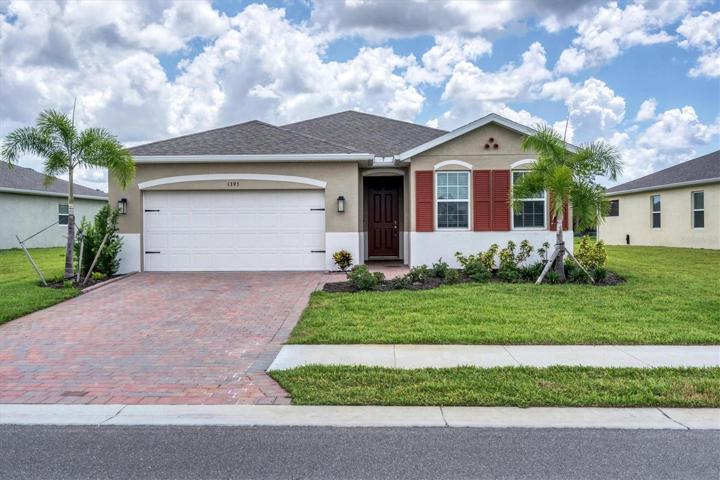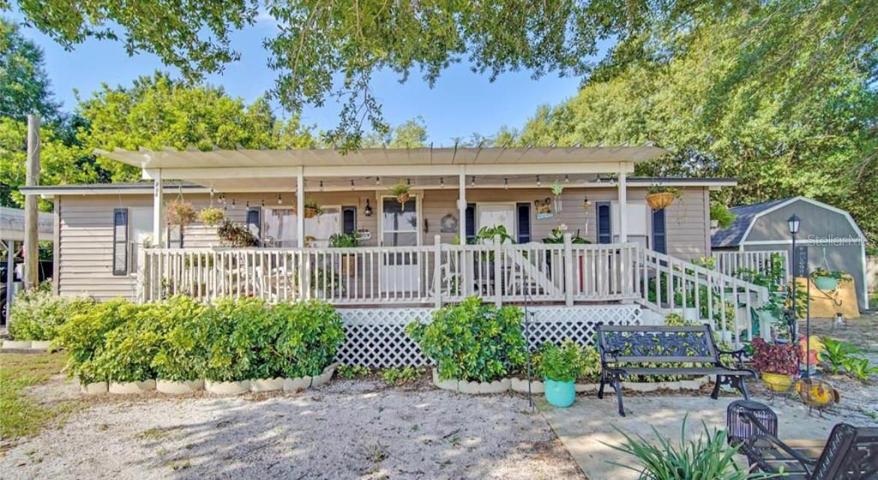281 Properties
Sort by:
13528 COPPER HEAD DRIVE, RIVERVIEW, FL 33569
13528 COPPER HEAD DRIVE, RIVERVIEW, FL 33569 Details
2 years ago
1513 Lewis Farm Road, Kings Mountain, NC 28086
1513 Lewis Farm Road, Kings Mountain, NC 28086 Details
2 years ago
5109 W LONGFELLOW AVENUE, TAMPA, FL 33629
5109 W LONGFELLOW AVENUE, TAMPA, FL 33629 Details
2 years ago
1185 BAYSHORE DRIVE, ENGLEWOOD, FL 34223
1185 BAYSHORE DRIVE, ENGLEWOOD, FL 34223 Details
2 years ago
