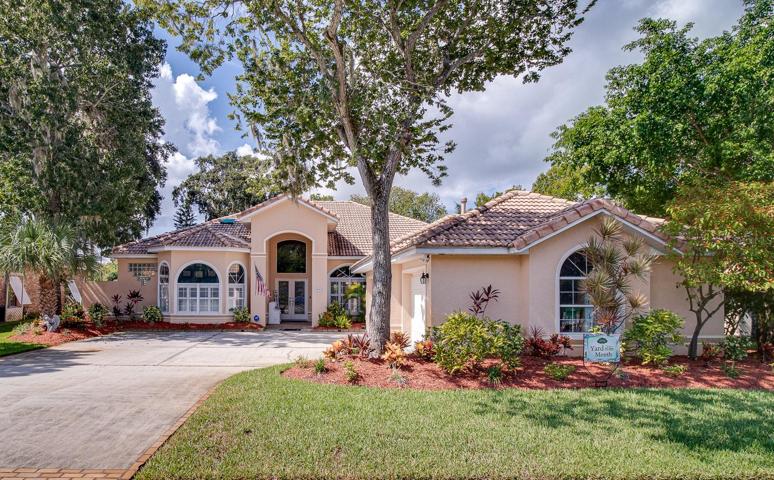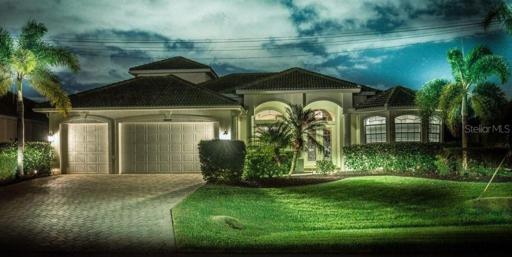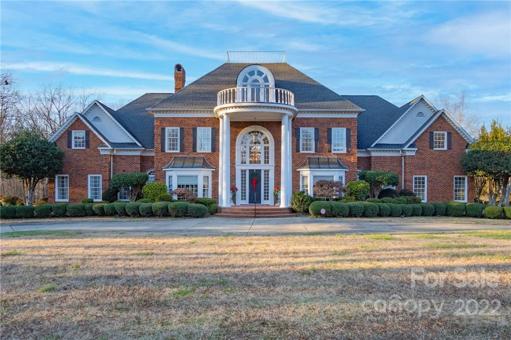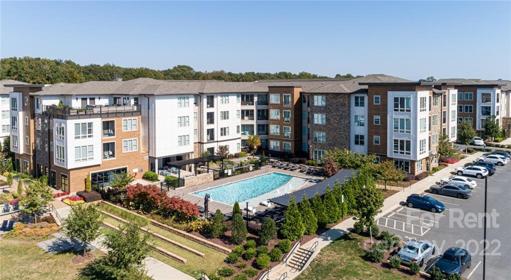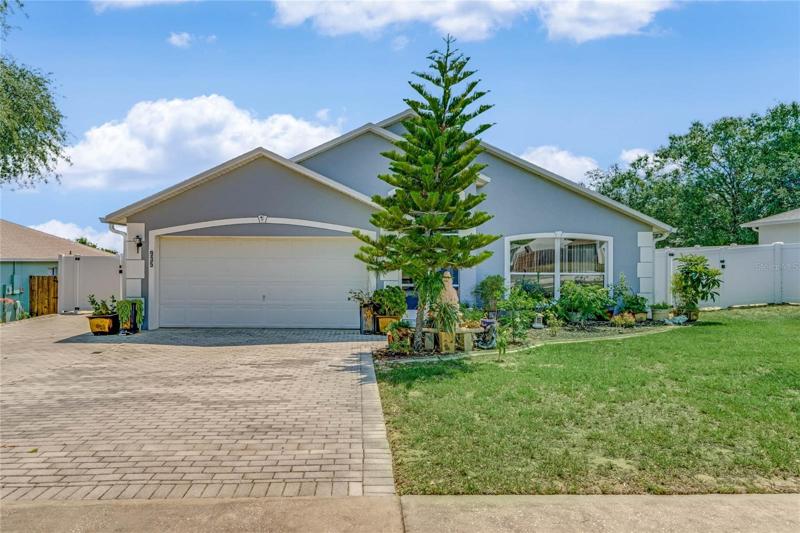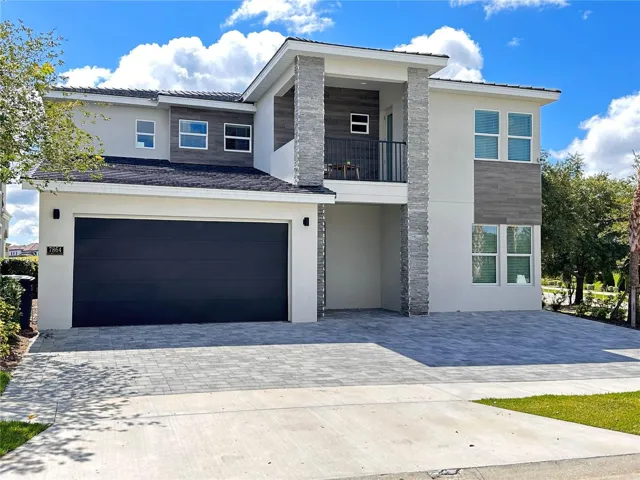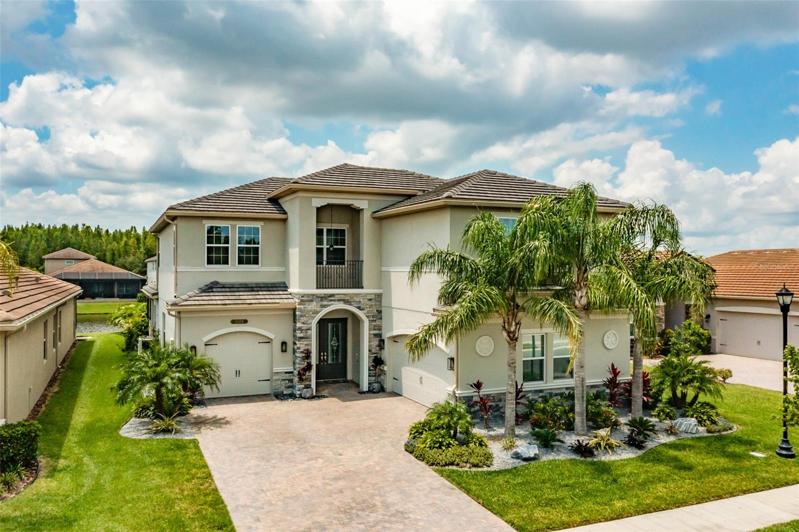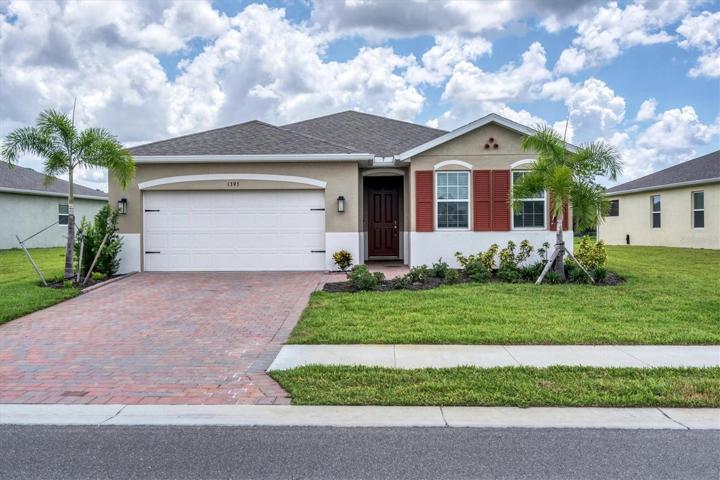281 Properties
Sort by:
4635 GATEWAY BOULEVARD, WESLEY CHAPEL, FL 33544
4635 GATEWAY BOULEVARD, WESLEY CHAPEL, FL 33544 Details
2 years ago
565 COUNTRY CLUB DRIVE, TITUSVILLE, FL 32780
565 COUNTRY CLUB DRIVE, TITUSVILLE, FL 32780 Details
2 years ago
4809 SW 20TH PLACE, CAPE CORAL, FL 33914
4809 SW 20TH PLACE, CAPE CORAL, FL 33914 Details
2 years ago
6408 Providence Farm Lane, Charlotte, NC 28277
6408 Providence Farm Lane, Charlotte, NC 28277 Details
2 years ago
935 ARBOR HILL CIRCLE, MINNEOLA, FL 34715
935 ARBOR HILL CIRCLE, MINNEOLA, FL 34715 Details
2 years ago
31168 CHESAPEAKE BAY DRIVE, WESLEY CHAPEL, FL 33543
31168 CHESAPEAKE BAY DRIVE, WESLEY CHAPEL, FL 33543 Details
2 years ago

