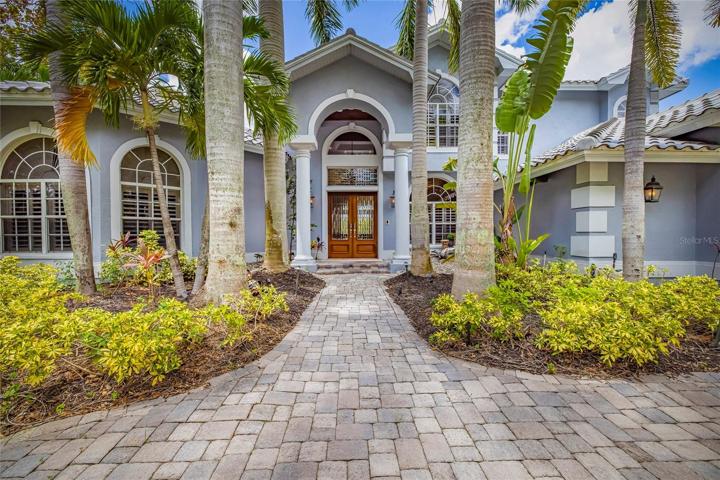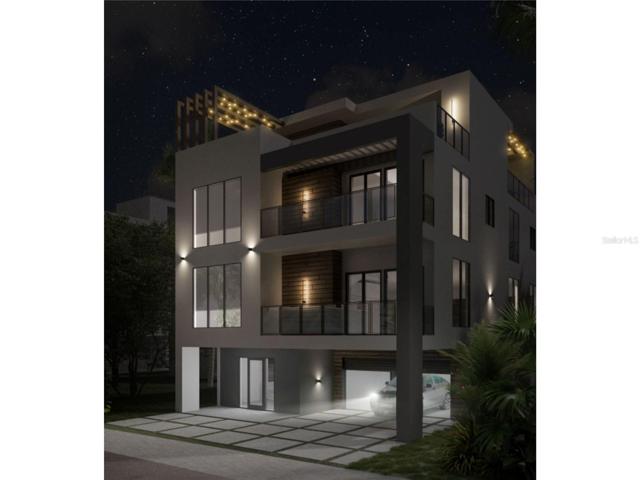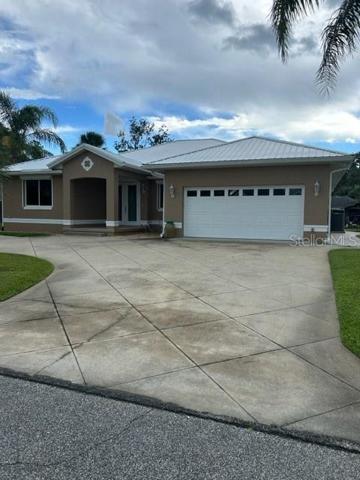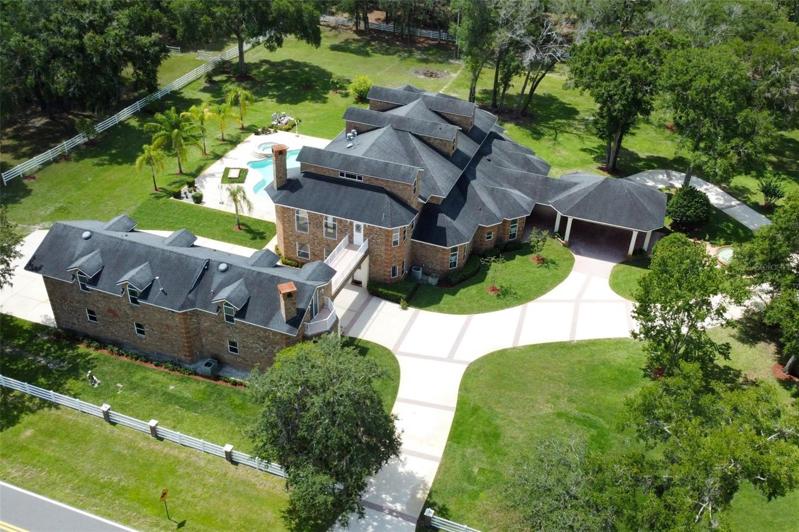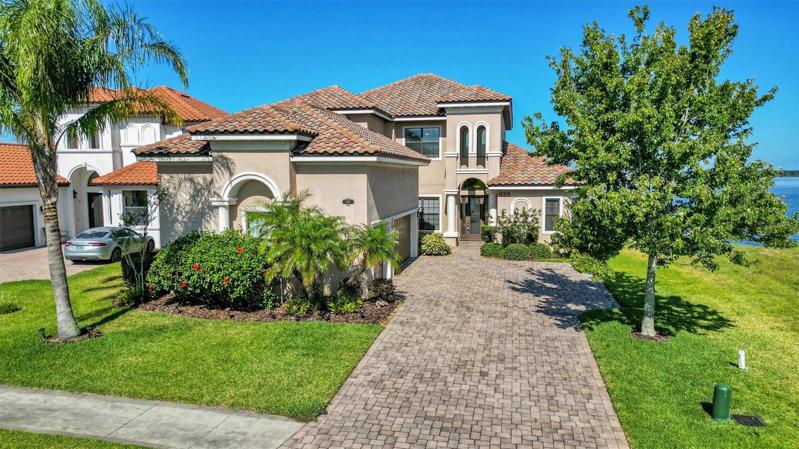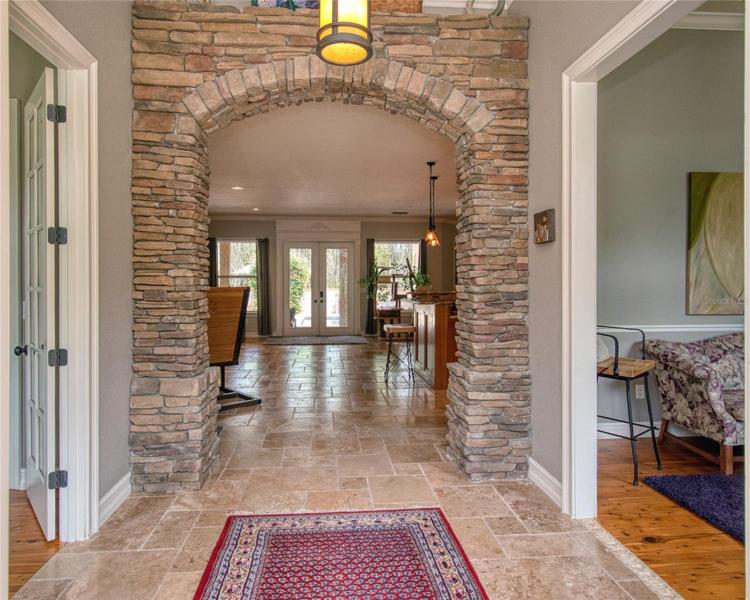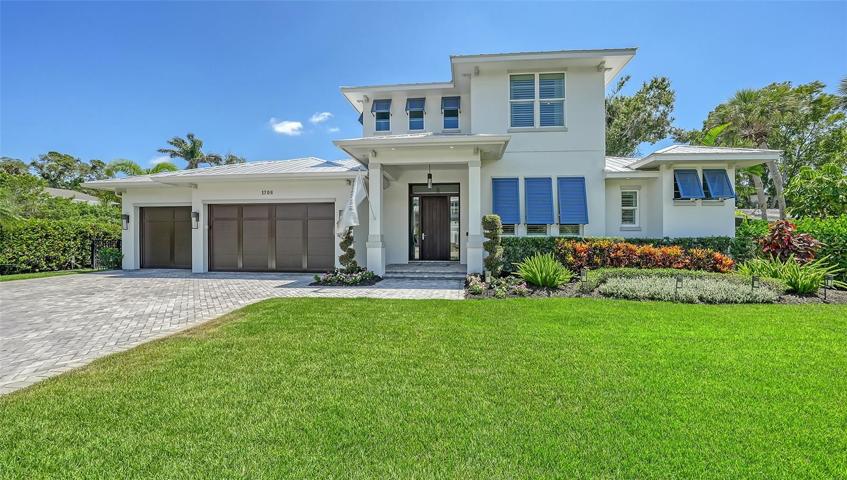281 Properties
Sort by:
224 VISTA DELLA TOSCANA , ORMOND BEACH, FL 32174
224 VISTA DELLA TOSCANA , ORMOND BEACH, FL 32174 Details
2 years ago
7286 SAWGRASS POINT N DRIVE, PINELLAS PARK, FL 33782
7286 SAWGRASS POINT N DRIVE, PINELLAS PARK, FL 33782 Details
2 years ago
10200 GULF BOULEVARD, TREASURE ISLAND, FL 33706
10200 GULF BOULEVARD, TREASURE ISLAND, FL 33706 Details
2 years ago
1501 LAKE MARKHAM ROAD, SANFORD, FL 32771
1501 LAKE MARKHAM ROAD, SANFORD, FL 32771 Details
2 years ago
639 WATERFERN TRAIL DRIVE, AUBURNDALE, FL 33823
639 WATERFERN TRAIL DRIVE, AUBURNDALE, FL 33823 Details
2 years ago

