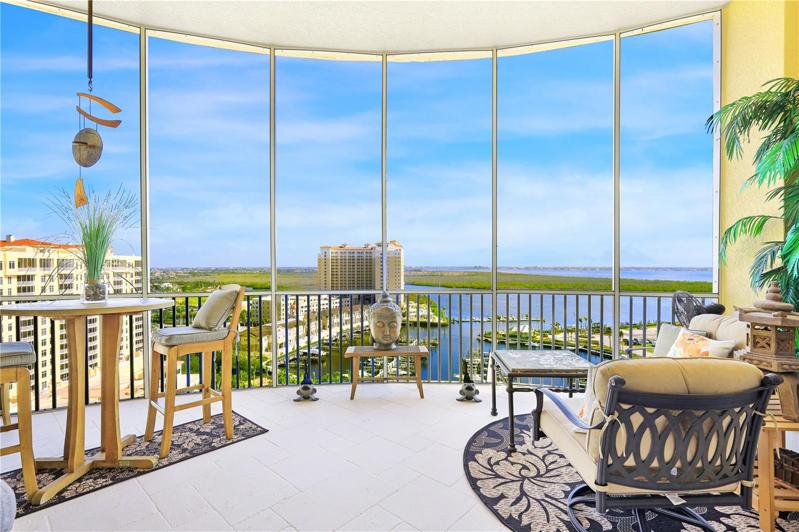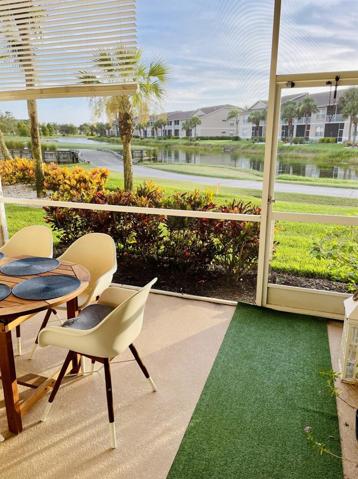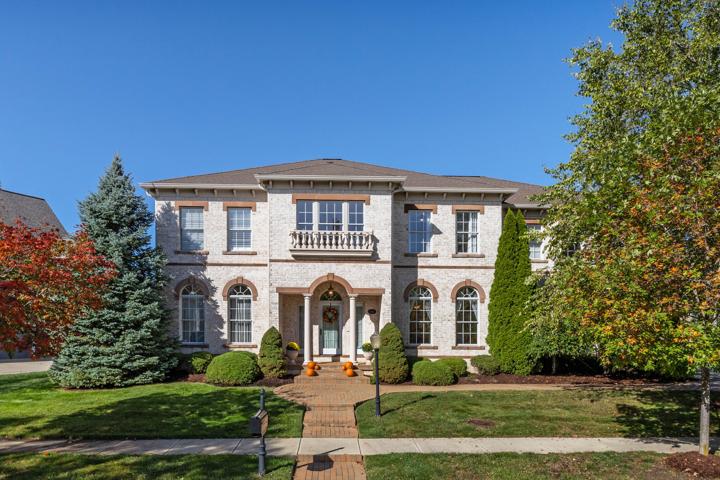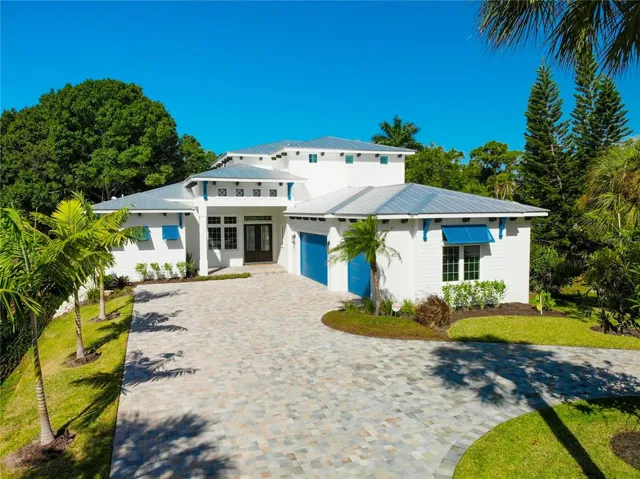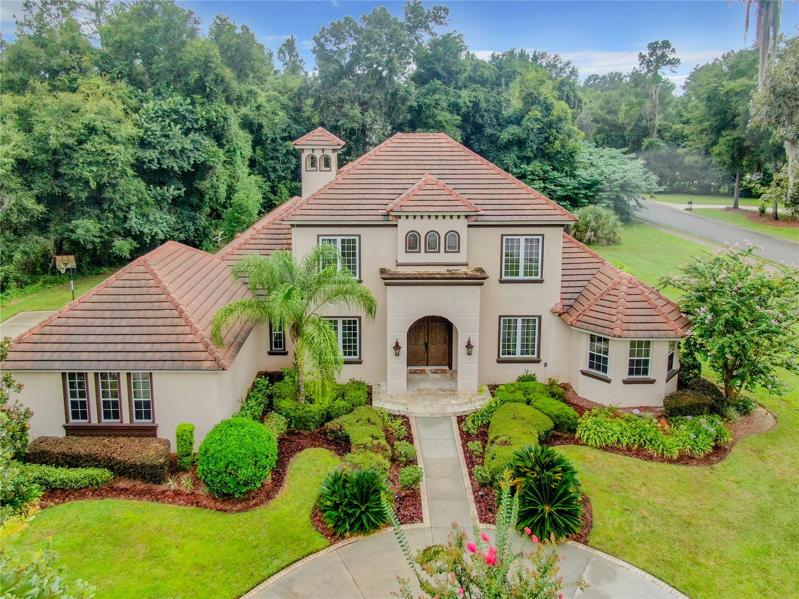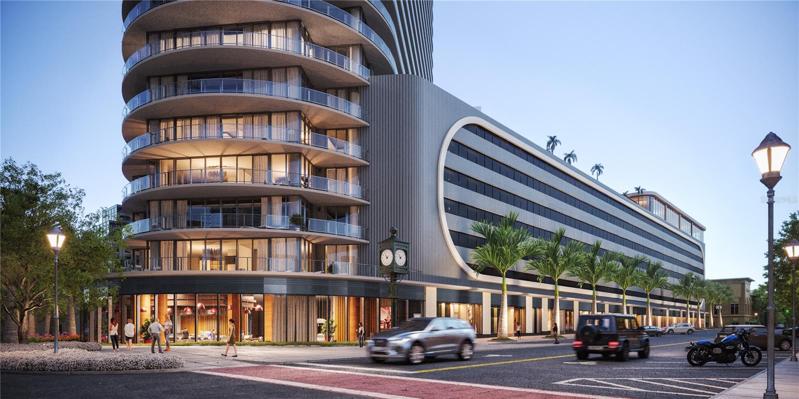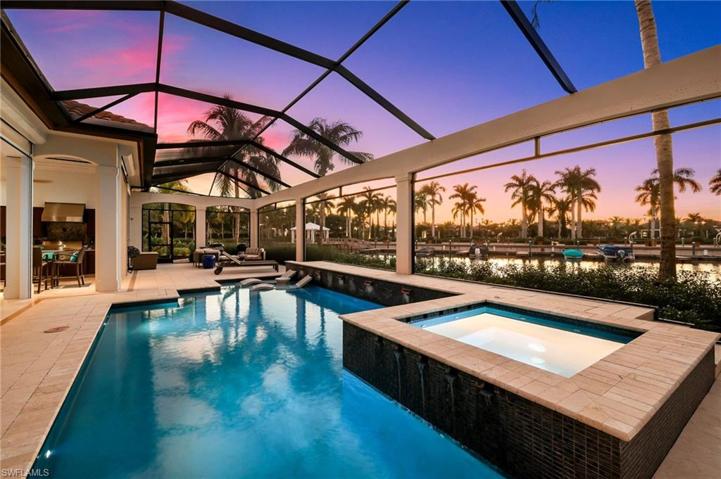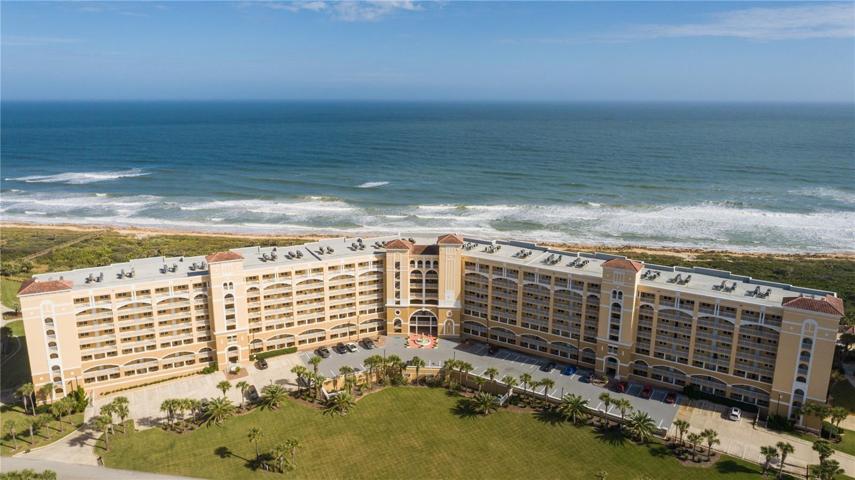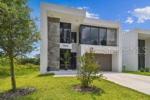281 Properties
Sort by:
5210 HYLAND HILLS AVENUE, SARASOTA, FL 34241
5210 HYLAND HILLS AVENUE, SARASOTA, FL 34241 Details
2 years ago
400 CENTRAL AVENUE, ST PETERSBURG, FL 33701
400 CENTRAL AVENUE, ST PETERSBURG, FL 33701 Details
2 years ago
11812 Via Salerno WAY, MIROMAR LAKES, FL 33913
11812 Via Salerno WAY, MIROMAR LAKES, FL 33913 Details
2 years ago
