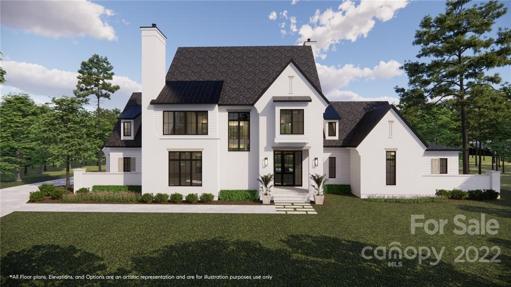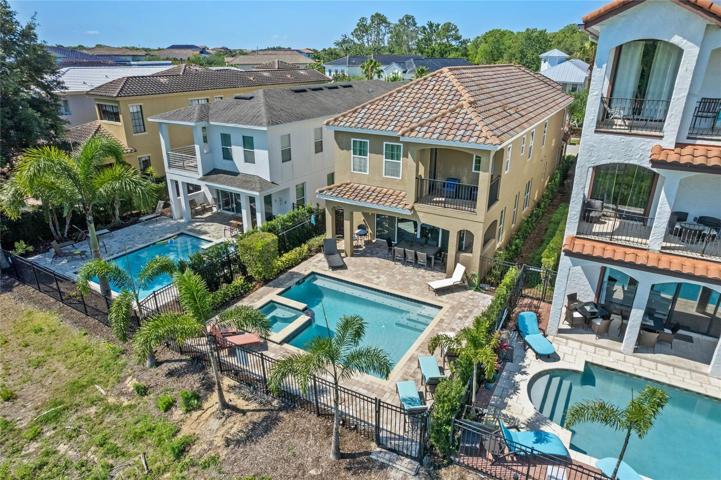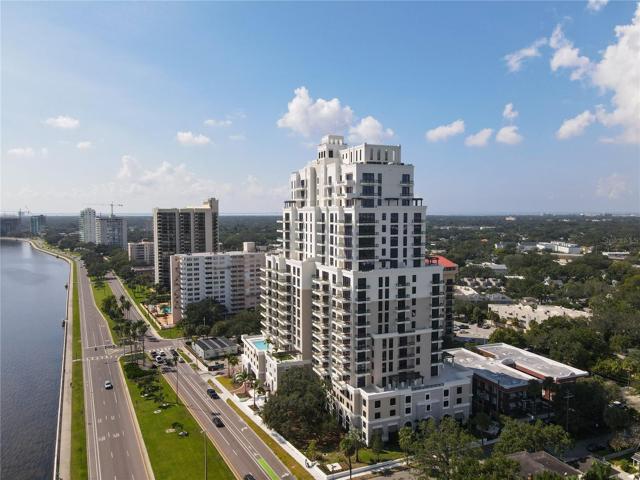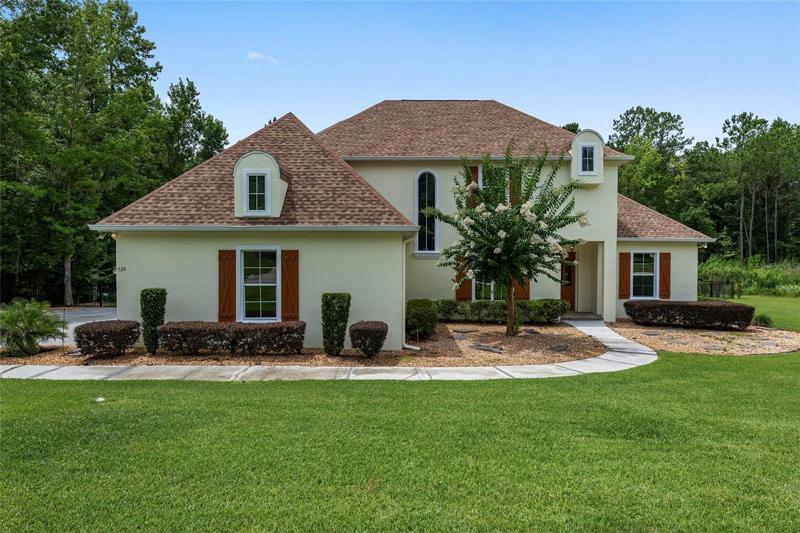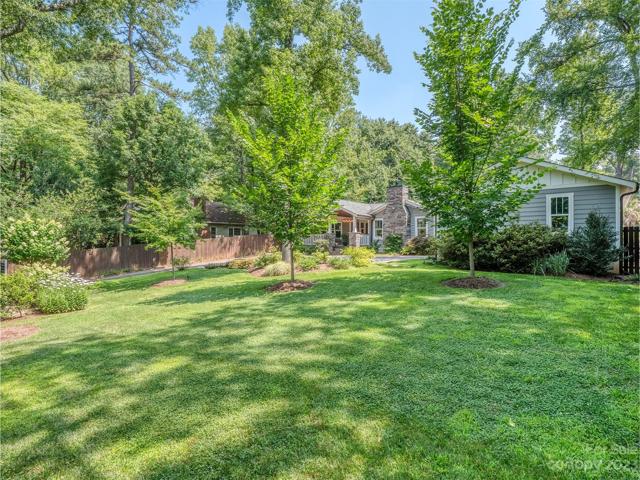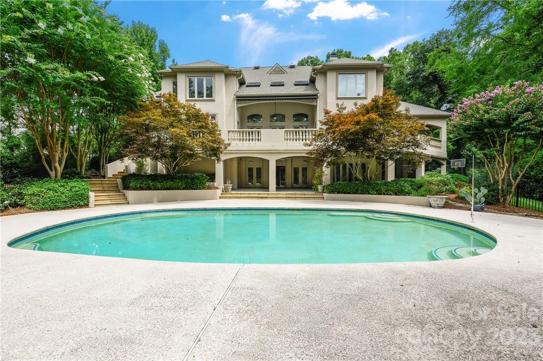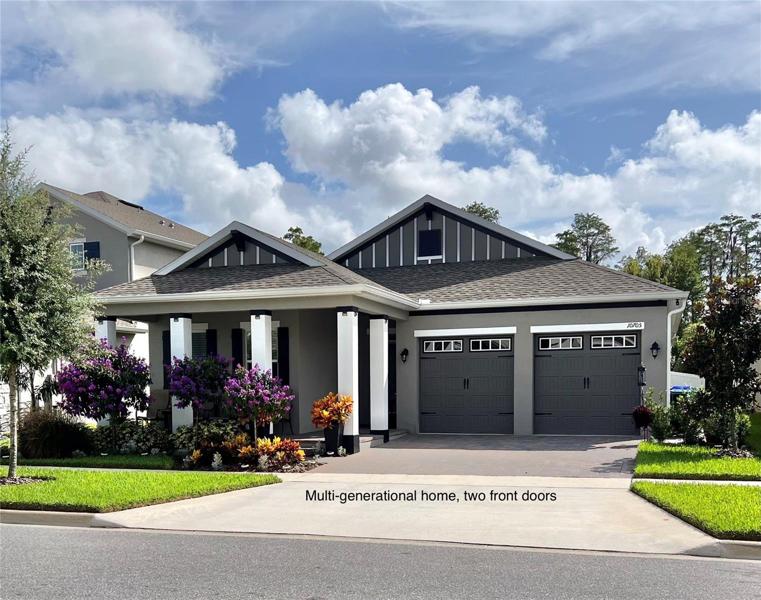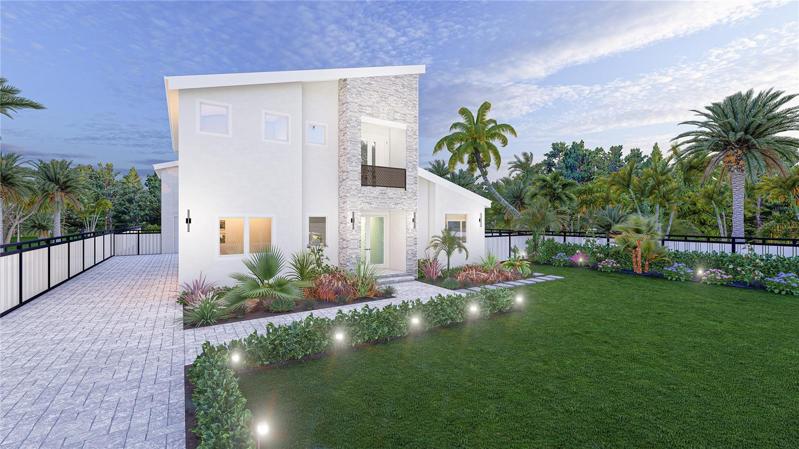281 Properties
Sort by:
17818 River Ford Drive, Davidson, NC 28036
17818 River Ford Drive, Davidson, NC 28036 Details
2 years ago
869 DESERT MOUNTAIN COURT, REUNION, FL 34747
869 DESERT MOUNTAIN COURT, REUNION, FL 34747 Details
2 years ago
6207 Glynmoor Lakes Drive, Charlotte, NC 28277
6207 Glynmoor Lakes Drive, Charlotte, NC 28277 Details
2 years ago
10705 PETRILLO WAY, WINTER GARDEN, FL 34787
10705 PETRILLO WAY, WINTER GARDEN, FL 34787 Details
2 years ago
